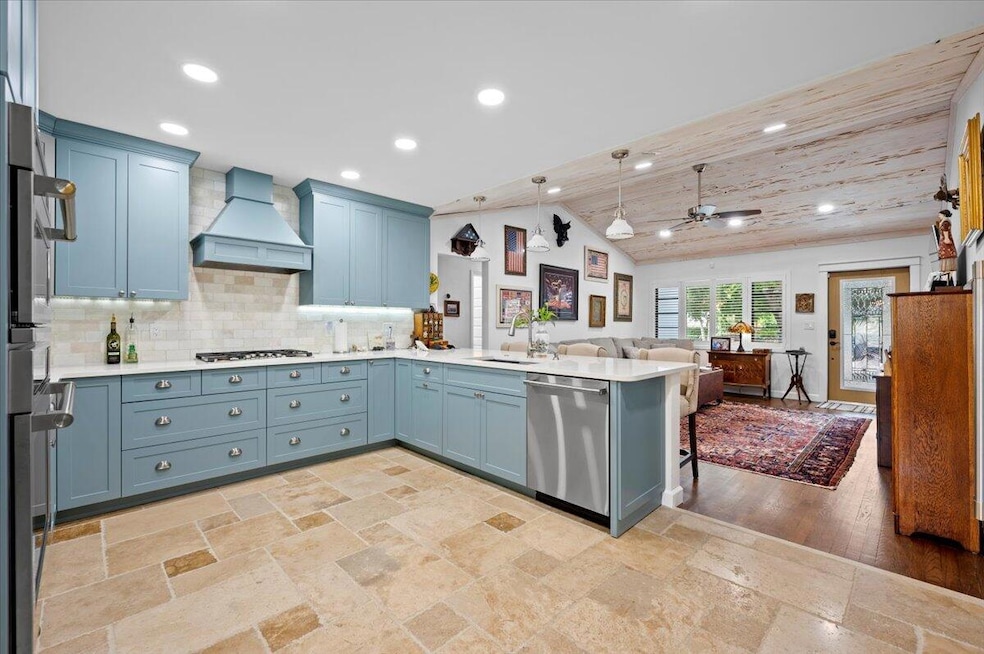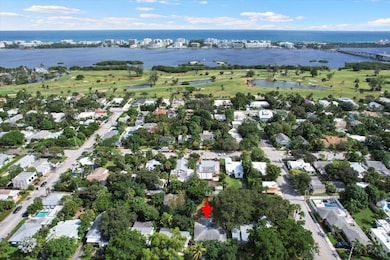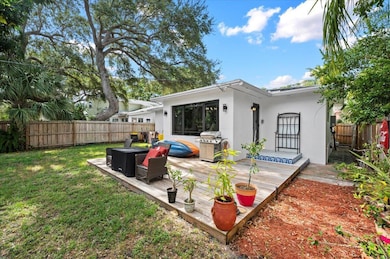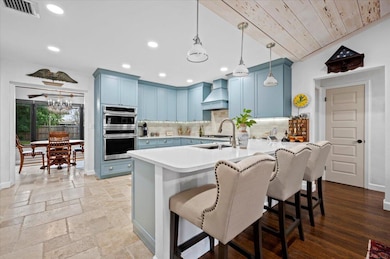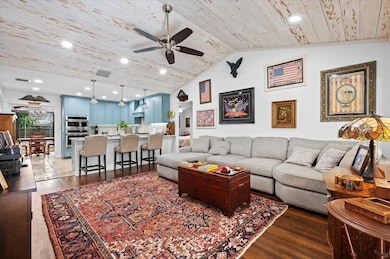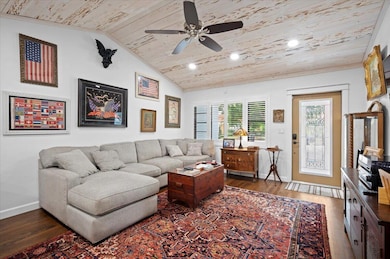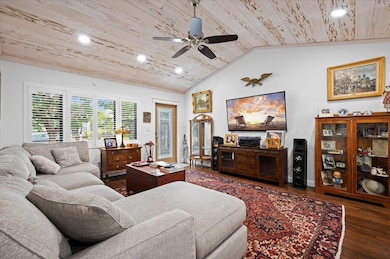
410 N Ocean Breeze Lake Worth, FL 33460
Bryant Park NeighborhoodHighlights
- Room in yard for a pool
- Vaulted Ceiling
- Den
- Deck
- Marble Flooring
- 4-minute walk to South Bryant Park
About This Home
As of December 2024Updated CBS home featuring Travertine flrs, hardwood floors, pecky cypress vaulted ceiling in Living Room, Herringbone design wood ceiling in Dining Rm, Gourmet Top Of The Line Kitchen w/quartz counters, tumbled marble backsplash, s/s GE Monogram appliances which includes custom blt in Monogram Fridge w/wood panel exterior, soft close cstm kitchen cabinets w/undermount lighting & gas cooktop w/vent, all impact wdws & doors throughout w/cstm black trim, 2 bedrooms + a den/office/laundry/possible 3rd bd w/plumbing for a 2nd bth, beautiful cstm Full Bath w/vessel sink, cstm unique vanity & mirror, tumbled marble fl in shower tiled w/mother of pearl custom tile , fenced in yard, tankless h/w/h, 3 blocks to intracoastal, turn key home in a great neighborhood!
Home Details
Home Type
- Single Family
Est. Annual Taxes
- $6,457
Year Built
- Built in 1950
Lot Details
- 6,752 Sq Ft Lot
- Property is zoned SF-R(c
Parking
- 1 Car Attached Garage
- Garage Door Opener
- Driveway
Interior Spaces
- 1,279 Sq Ft Home
- 1-Story Property
- Custom Mirrors
- Vaulted Ceiling
- Ceiling Fan
- Plantation Shutters
- Family Room
- Formal Dining Room
- Den
Kitchen
- Eat-In Kitchen
- Built-In Oven
- Gas Range
- Microwave
- Dishwasher
- Disposal
Flooring
- Wood
- Marble
Bedrooms and Bathrooms
- 2 Bedrooms
- 1 Full Bathroom
- Separate Shower in Primary Bathroom
Laundry
- Laundry Room
- Dryer
- Washer
Home Security
- Motion Detectors
- Impact Glass
Outdoor Features
- Room in yard for a pool
- Deck
- Patio
- Shed
Utilities
- Central Air
- Heating Available
- Electric Water Heater
Community Details
- Parrot Cove, Lake Worth B Subdivision
Listing and Financial Details
- Assessor Parcel Number 38434421151040030
- Seller Considering Concessions
Map
Home Values in the Area
Average Home Value in this Area
Property History
| Date | Event | Price | Change | Sq Ft Price |
|---|---|---|---|---|
| 12/26/2024 12/26/24 | Sold | $590,000 | -1.5% | $461 / Sq Ft |
| 11/07/2024 11/07/24 | For Sale | $599,000 | -- | $468 / Sq Ft |
Tax History
| Year | Tax Paid | Tax Assessment Tax Assessment Total Assessment is a certain percentage of the fair market value that is determined by local assessors to be the total taxable value of land and additions on the property. | Land | Improvement |
|---|---|---|---|---|
| 2024 | $7,197 | $341,717 | -- | -- |
| 2023 | $6,457 | $302,255 | $0 | $0 |
| 2022 | $7,769 | $320,273 | $0 | $0 |
| 2021 | $5,951 | $232,970 | $121,750 | $111,220 |
| 2020 | $2,349 | $121,188 | $0 | $0 |
| 2019 | $2,293 | $118,463 | $0 | $0 |
| 2018 | $2,189 | $116,254 | $0 | $0 |
| 2017 | $2,141 | $113,863 | $0 | $0 |
| 2016 | $2,076 | $111,521 | $0 | $0 |
| 2015 | $2,106 | $110,746 | $0 | $0 |
| 2014 | $2,105 | $109,867 | $0 | $0 |
Mortgage History
| Date | Status | Loan Amount | Loan Type |
|---|---|---|---|
| Open | $130,000 | New Conventional | |
| Previous Owner | $25,000 | Credit Line Revolving | |
| Previous Owner | $106,500 | Stand Alone Refi Refinance Of Original Loan | |
| Previous Owner | $90,000 | New Conventional |
Deed History
| Date | Type | Sale Price | Title Company |
|---|---|---|---|
| Warranty Deed | $590,000 | New Path Title | |
| Warranty Deed | -- | -- | |
| Quit Claim Deed | -- | None Available | |
| Personal Reps Deed | $300,000 | None Available | |
| Interfamily Deed Transfer | -- | Attorney | |
| Interfamily Deed Transfer | -- | -- | |
| Warranty Deed | $112,500 | -- |
Similar Homes in the area
Source: BeachesMLS
MLS Number: R11034925
APN: 38-43-44-21-15-104-0030
- 410 Ocean Breeze St
- 309 4th Ave S
- 501 S Palmway
- 320 S Ocean Breeze
- 508 S Federal Hwy
- 304 Ocean Breeze Unit 304, 306, 308
- 323 S Federal Hwy Unit 1010
- 311 S Federal Hwy
- 330 S M St
- 221 Ocean Breeze St
- 226 S Palmway Unit 1
- 524 S Lakeside Dr
- 405 S M St
- 215 S Palmway
- 421 S Lakeside Dr Unit 10
- 530 S Lakeside Dr
- 218 S Federal Hwy Unit 1
- 220 S Federal Hwy Unit 4
- 208 S Lakeside Dr Unit 1020
- 232 S L St
