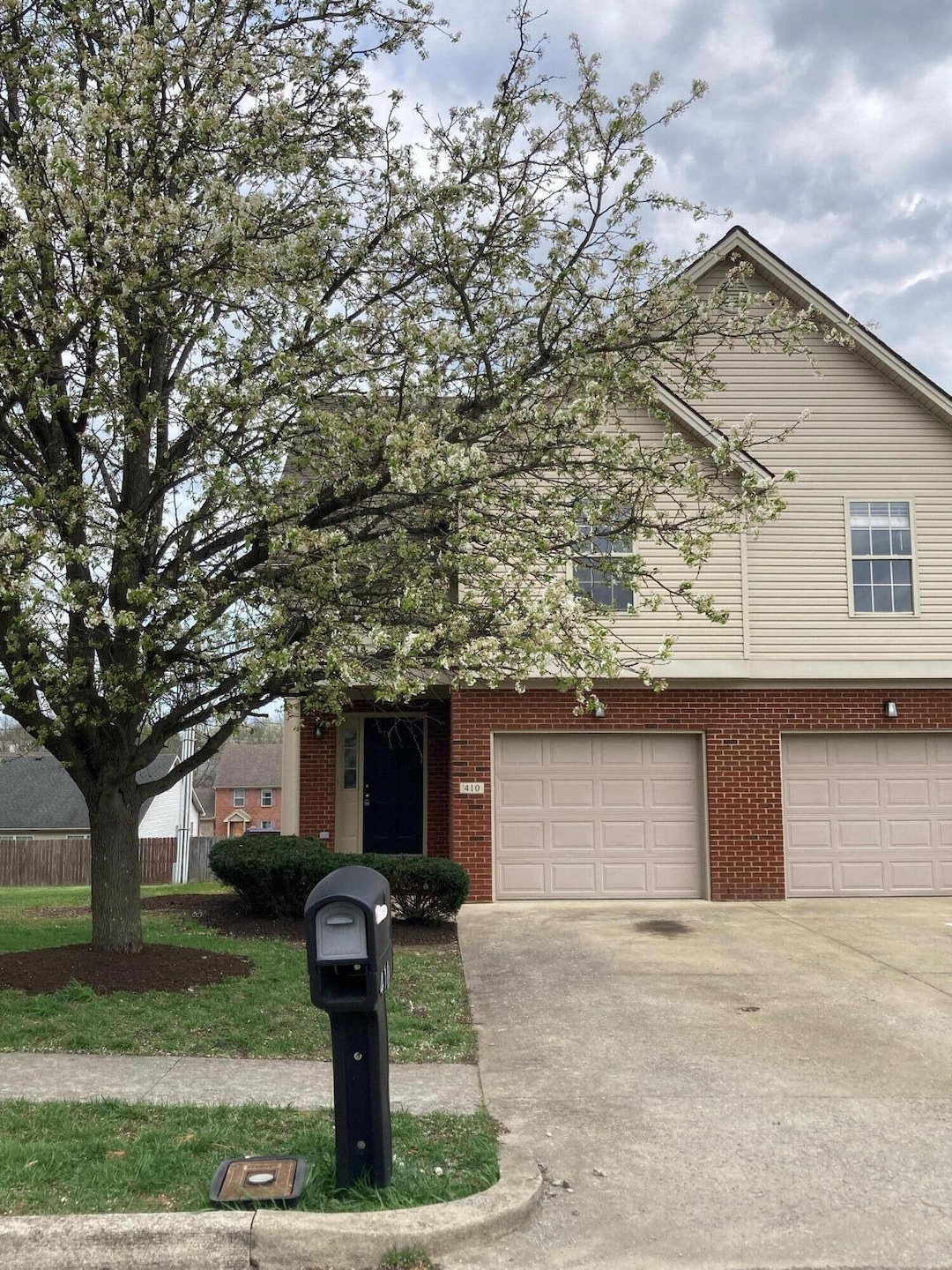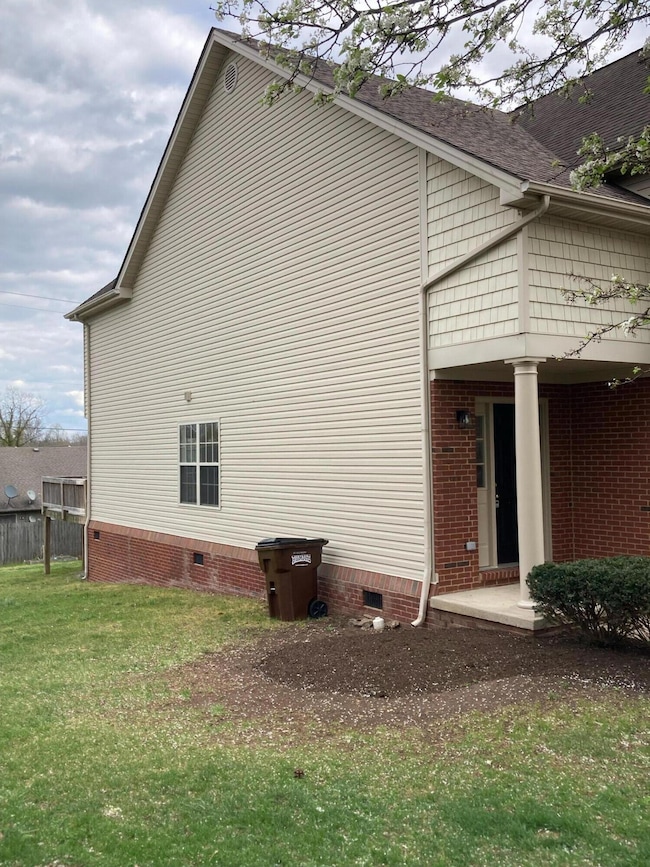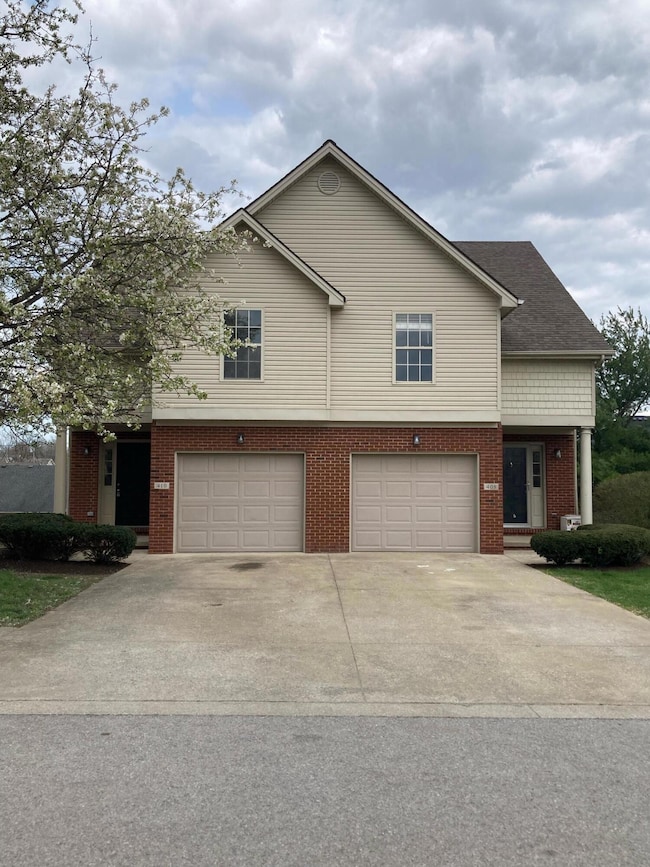
410 Paisley Ct Winchester, KY 40391
Becknerville NeighborhoodEstimated payment $1,362/month
Total Views
36,851
3
Beds
2.5
Baths
1,628
Sq Ft
$135
Price per Sq Ft
Highlights
- Colonial Architecture
- Attic
- Neighborhood Views
- Deck
- No HOA
- Attached Garage
About This Home
Completely remodeled unit! New Granite countertops, Lighting, Plumbing fixtures,
Stainless steel appliances, New Painting and carpeting throughout. Will be finished in the next few days and is ready to show. 408 Paisley could be purchased as well.
Townhouse Details
Home Type
- Townhome
Est. Annual Taxes
- $1,705
Year Built
- Built in 2005
Home Design
- Colonial Architecture
- Brick Veneer
- Block Foundation
- Dimensional Roof
- Vinyl Siding
Interior Spaces
- 1,628 Sq Ft Home
- 2-Story Property
- Ceiling Fan
- Entrance Foyer
- Living Room
- Dining Area
- Utility Room
- Washer and Electric Dryer Hookup
- Neighborhood Views
- Crawl Space
- Storage In Attic
Kitchen
- Oven
- Dishwasher
- Disposal
Flooring
- Carpet
- Tile
Bedrooms and Bathrooms
- 3 Bedrooms
- Walk-In Closet
Parking
- Attached Garage
- Driveway
Schools
- Justice Elementary School
- Robert Campbell Middle School
- Grc High School
Utilities
- Cooling Available
- Heat Pump System
- Natural Gas Not Available
Additional Features
- Deck
- 5,663 Sq Ft Lot
Community Details
- No Home Owners Association
- Scottish Highlands Subdivision
Listing and Financial Details
- Assessor Parcel Number 034-3008-017-00
Map
Create a Home Valuation Report for This Property
The Home Valuation Report is an in-depth analysis detailing your home's value as well as a comparison with similar homes in the area
Home Values in the Area
Average Home Value in this Area
Tax History
| Year | Tax Paid | Tax Assessment Tax Assessment Total Assessment is a certain percentage of the fair market value that is determined by local assessors to be the total taxable value of land and additions on the property. | Land | Improvement |
|---|---|---|---|---|
| 2024 | $1,705 | $170,500 | $16,500 | $154,000 |
| 2023 | $1,253 | $128,000 | $0 | $0 |
| 2022 | $1,261 | $128,000 | $0 | $0 |
| 2021 | $1,257 | $128,000 | $0 | $0 |
| 2020 | $1,260 | $128,000 | $0 | $0 |
| 2019 | $1,266 | $128,000 | $0 | $0 |
| 2018 | $1,251 | $128,000 | $0 | $0 |
| 2017 | $1,256 | $128,000 | $0 | $0 |
| 2016 | $1,230 | $128,000 | $0 | $0 |
| 2015 | $1,230 | $128,000 | $0 | $0 |
| 2013 | $1,172 | $128,000 | $0 | $0 |
Source: Public Records
Property History
| Date | Event | Price | Change | Sq Ft Price |
|---|---|---|---|---|
| 04/21/2025 04/21/25 | Pending | -- | -- | -- |
| 04/03/2025 04/03/25 | For Sale | $219,000 | -- | $135 / Sq Ft |
Source: ImagineMLS (Bluegrass REALTORS®)
Deed History
| Date | Type | Sale Price | Title Company |
|---|---|---|---|
| Deed | $16,500 | -- |
Source: Public Records
Similar Homes in Winchester, KY
Source: ImagineMLS (Bluegrass REALTORS®)
MLS Number: 25006555
APN: 034-3008-01700
Nearby Homes
- 410 Paisley Ct
- 429 Paisley Ct
- 120 Heather Ln
- 200 Tartan Ct
- 107 Morning Glory Ct
- 230 Hibiscus Ln
- 206 Honeysuckle Ln
- 439 Lynnway Dr
- 415 David Ln
- 1128 Lafayette Blvd
- 109 Monet Blvd
- 425 Alexis Way
- 186 Chardonnay Ct
- 426 Alexis Way
- 207 Bentbrook Ct
- 113 Bella Shae Way
- 106 Bella Shae Way
- 424 Alexis Way
- 422 Alexis Way
- 107 Bella Shae Way


