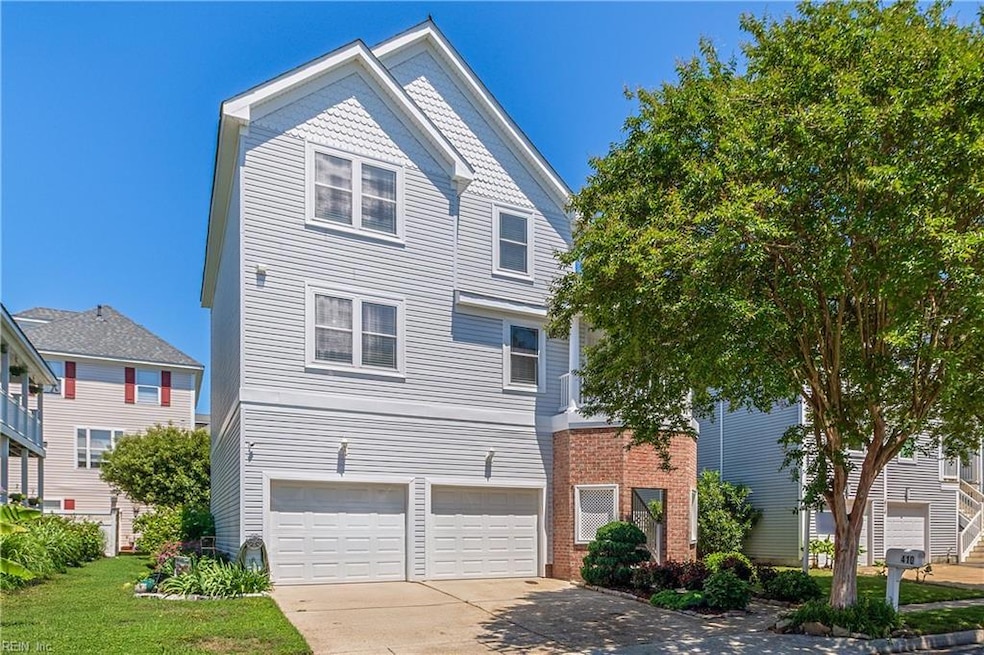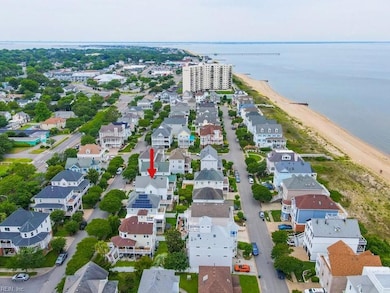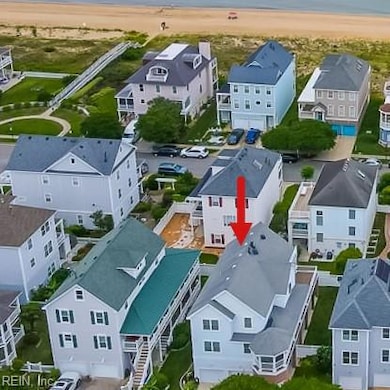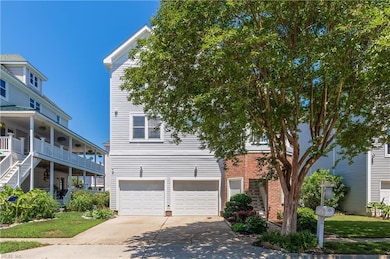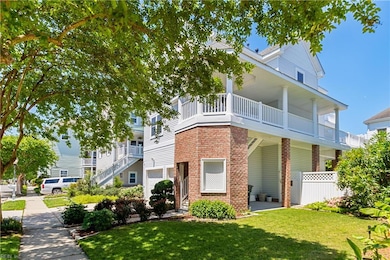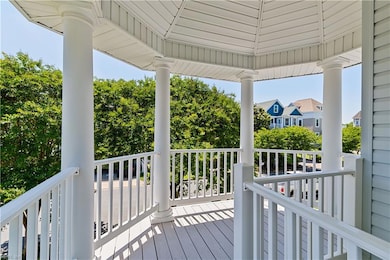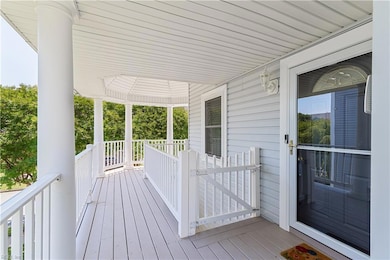
410 Pinewell Dr Norfolk, VA 23503
Pinewell NeighborhoodEstimated payment $5,275/month
Highlights
- Beach View
- Transitional Architecture
- Main Floor Bedroom
- Deck
- Wood Flooring
- 4-minute walk to Community Beach Park
About This Home
Gorgeous custom-built 2,750 SF, 3-story transitional beach house features 4 bedrooms, 3.5 baths, w/ 3-stop elevator! Impeccably kept open concept w/ gas fireplace, 2-car garage, pull-down access to a floored, auto-vented attic w/ whole-house generator, and irrigation system. Freshly-painted interior. 1st floor features in-law quarters, while 3rd floor boasts a primary bedroom with walk-in closet, en-suite bath, jetted spa tub & shower. Enjoy 900+ SF of outdoor deck space with a dazzling view of the bay. Spend your days along the Chesapeake Bay in Norfolk's prized Pinewell-by-the-Bay community w/ 3 beach accesses. Wired for security system. Natural oak hardwood floors in main living area, hallways & stairwells. Carpet in bedrooms. Ceramic tile in foyer, baths & kitchen with island, breakfast oasis & brand new stainless steel Energy Star refrigerator. All appliances included. We’re ready for your move! 2 sequential water heaters & 2-zone HVAC: Apollo on 1st, gas/central on 2nd/3rd.
Home Details
Home Type
- Single Family
Est. Annual Taxes
- $8,369
Year Built
- Built in 2001
Lot Details
- Lot Dimensions are 50x80
- Back Yard Fenced
- Irrigation
- Property is zoned PDR-8
Property Views
- Beach
- Bay
Home Design
- Transitional Architecture
- Brick Exterior Construction
- Asphalt Shingled Roof
- Vinyl Siding
Interior Spaces
- 2,750 Sq Ft Home
- 3-Story Property
- Ceiling Fan
- Gas Fireplace
- Entrance Foyer
- Utility Closet
- Crawl Space
- Home Security System
Kitchen
- Breakfast Area or Nook
- Gas Range
- Dishwasher
- Disposal
Flooring
- Wood
- Carpet
- Ceramic Tile
Bedrooms and Bathrooms
- 4 Bedrooms
- Main Floor Bedroom
- En-Suite Primary Bedroom
- Walk-In Closet
- In-Law or Guest Suite
- <<bathWSpaHydroMassageTubToken>>
Laundry
- Dryer
- Washer
Attic
- Attic Fan
- Pull Down Stairs to Attic
Parking
- 2 Car Attached Garage
- Garage Door Opener
Accessible Home Design
- Accessible Elevator Installed
- Standby Generator
Outdoor Features
- Deck
- Porch
Schools
- Ocean View Elementary School
- Northside Middle School
- Granby High School
Utilities
- Forced Air Heating and Cooling System
- Heating System Uses Natural Gas
- 220 Volts
- Electric Water Heater
- Cable TV Available
Community Details
- No Home Owners Association
- Pinewell By The Bay Subdivision
Map
Home Values in the Area
Average Home Value in this Area
Tax History
| Year | Tax Paid | Tax Assessment Tax Assessment Total Assessment is a certain percentage of the fair market value that is determined by local assessors to be the total taxable value of land and additions on the property. | Land | Improvement |
|---|---|---|---|---|
| 2024 | $8,505 | $680,400 | $155,900 | $524,500 |
| 2023 | $8,319 | $665,500 | $141,800 | $523,700 |
| 2022 | $7,903 | $632,200 | $118,100 | $514,100 |
| 2021 | $7,103 | $568,200 | $94,500 | $473,700 |
| 2020 | $6,396 | $511,700 | $74,000 | $437,700 |
| 2019 | $6,020 | $481,600 | $64,000 | $417,600 |
| 2018 | $5,665 | $453,200 | $64,000 | $389,200 |
| 2017 | $5,131 | $446,200 | $61,000 | $385,200 |
| 2016 | $4,755 | $449,400 | $96,000 | $353,400 |
| 2015 | $2,419 | $449,400 | $96,000 | $353,400 |
| 2014 | $2,419 | $449,400 | $96,000 | $353,400 |
Property History
| Date | Event | Price | Change | Sq Ft Price |
|---|---|---|---|---|
| 06/27/2025 06/27/25 | Price Changed | $829,000 | -2.5% | $301 / Sq Ft |
| 04/25/2025 04/25/25 | Price Changed | $850,000 | -2.9% | $309 / Sq Ft |
| 04/02/2025 04/02/25 | Price Changed | $875,000 | -2.7% | $318 / Sq Ft |
| 03/06/2025 03/06/25 | For Sale | $899,000 | -- | $327 / Sq Ft |
Purchase History
| Date | Type | Sale Price | Title Company |
|---|---|---|---|
| Interfamily Deed Transfer | -- | None Available |
About the Listing Agent

Judy Boone is focused on providing you with the best results and service in the industry. Listening carefully to understand your real estate goals, she works hard to create solutions that make sense for you. Whether you are new to the market or an experienced investor, Judy and her team have the expertise, proven track record, and resources to help you achieve your real estate objectives. She can help you with first-time home-buying, relocation, new home sales and development, commercial
Judy's Other Listings
Source: Real Estate Information Network (REIN)
MLS Number: 10572618
APN: 75171148
- 405 Pinewell Dr
- 310 Pinewell Dr
- 9641 Norfolk Ave Unit 104
- 9717 Seabreeze Rd
- 9601 Norfolk Ave Unit 3
- 810 E Ocean View Ave Unit 105
- 9538 Granby St
- 9525 Selby Place
- 417 E Government Ave
- 900 E Ocean View Ave Unit 12
- 9711 Chesapeake St Unit B
- 9603 Chesapeake St
- 1019 E Ocean View Ave
- 1020 Hillside Ave Unit A
- 1025 E Ocean View Ave
- 116 Battersea Rd
- 215 W Balview Ave
- 911 Apex St
- 9548 Statler St
- 225 A View Ave Unit 107
- 9610 Sherwood Place
- 100 E Ocean View Ave Unit 1108
- 9621 Chesapeake Blvd
- 9541 Granby St Unit 3
- 9634 Elnora St Unit C
- 917 Hillside Ave Unit 5
- 933 E Ocean View Ave
- 9613 Chesapeake St
- 1005 Hillside Ave Unit 4
- 175 W Seaview Ave Unit 1
- 219 W Ocean View Ave
- 9418 Chesapeake St
- 225 A View Ave Unit 204
- 246 A View Ave Unit A
- 250 Portview Ave Unit C
- 701 Dudley Ave
- 216 Dulwich Crescent Unit B
- 259 W Ocean View Ave
- 728 E Leicester Ave
- 1114 Woronoca Ave
