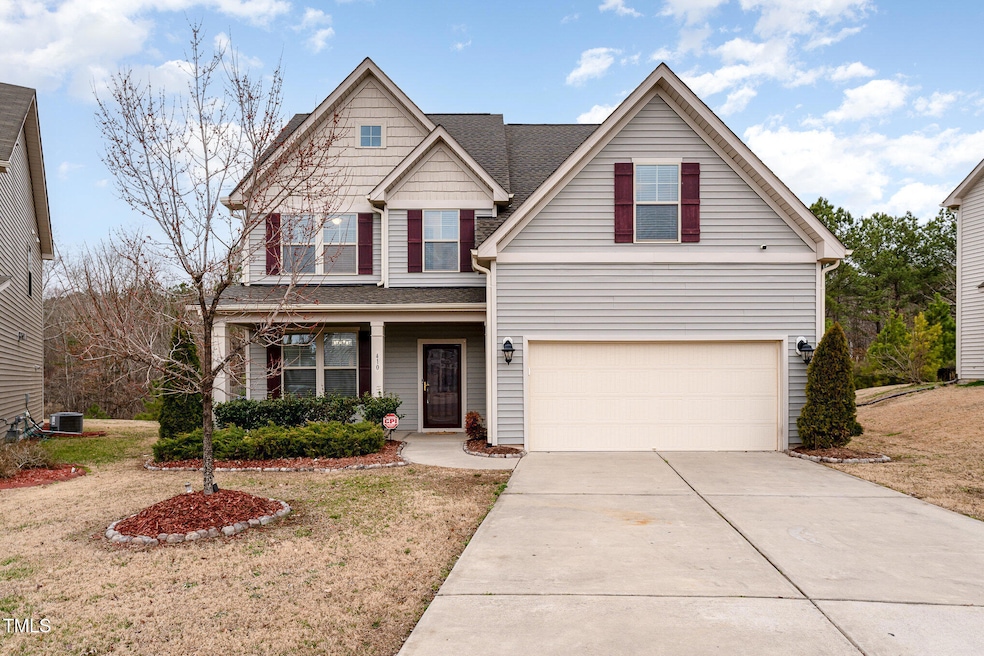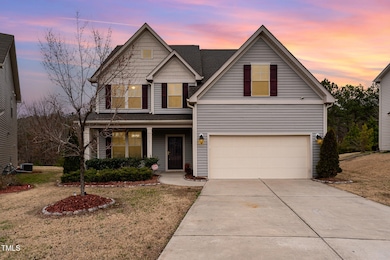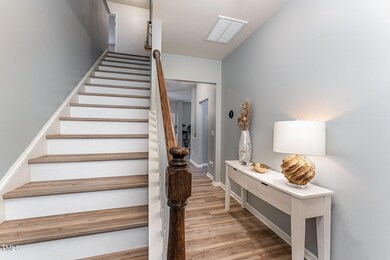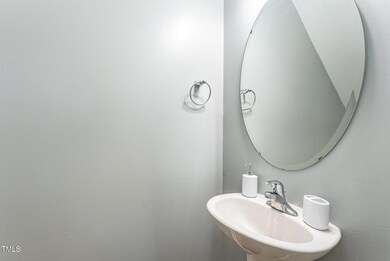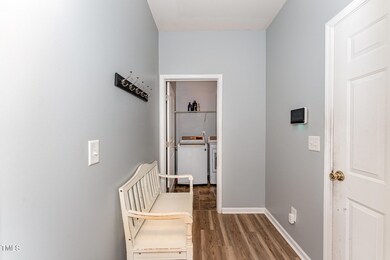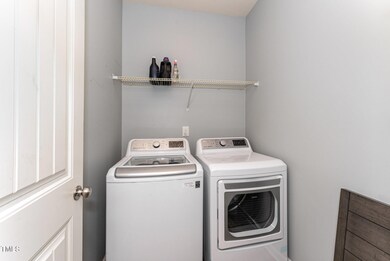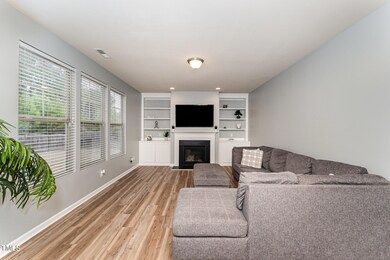
410 Pintail Ct Durham, NC 27704
Eastern Durham NeighborhoodEstimated payment $3,102/month
Highlights
- A-Frame Home
- Mud Room
- Cul-De-Sac
- Recreation Room
- Home Office
- Front Porch
About This Home
Discover the perfect blend of style, space, and versatility at 410 Pintail Court. This beautifully designed 3-story home, complete with a third-floor bonus level, offers a welcoming and functional layout suited for a variety of lifestyles. The exterior charms are the freshly painted interior, brand-new roof, soft blue-gray siding, and striking dark-framed windows, nice quiet streets and cul-de-sac create timeless curb appeal.
Step inside to an inviting open-concept main level, where the living area flows seamlessly into the modern kitchen, breakfast nook, and dining space—perfect for entertaining or simply enjoying everyday life. A cozy fireplace serves as a stylish centerpiece, while the kitchen boasts rich dark wood cabinetry, stainless steel appliances, and a central island with seating. Thoughtful conveniences like a pantry, mudroom, laundry room, and foyer add to the home's functionality. Book a showing today and explore the exceptional living experience this home has to offer!
Home Details
Home Type
- Single Family
Est. Annual Taxes
- $3,902
Year Built
- Built in 2015
Lot Details
- 7,405 Sq Ft Lot
- Cul-De-Sac
- Property is zoned PDR 3.840
HOA Fees
- $42 Monthly HOA Fees
Parking
- 2 Car Attached Garage
- Front Facing Garage
- 2 Open Parking Spaces
Home Design
- A-Frame Home
- Slab Foundation
- Architectural Shingle Roof
- Aluminum Siding
- Vinyl Siding
Interior Spaces
- 3,062 Sq Ft Home
- 3-Story Property
- Mud Room
- Entrance Foyer
- Great Room with Fireplace
- Family Room
- Dining Room
- Home Office
- Recreation Room
- Bonus Room
- Luxury Vinyl Tile Flooring
Bedrooms and Bathrooms
- 4 Bedrooms
Laundry
- Laundry Room
- Laundry on main level
Outdoor Features
- Patio
- Front Porch
Schools
- Hope Valley Elementary School
- Githens Middle School
- Jordan High School
Utilities
- Central Air
- Heating System Uses Natural Gas
Community Details
- Association fees include ground maintenance
- Cardinal Oaks Hoa|Elite Management Professional Association
- Cardinal Oaks Subdivision
Listing and Financial Details
- REO, home is currently bank or lender owned
- Home warranty included in the sale of the property
- Assessor Parcel Number 0852-45-4089
Map
Home Values in the Area
Average Home Value in this Area
Tax History
| Year | Tax Paid | Tax Assessment Tax Assessment Total Assessment is a certain percentage of the fair market value that is determined by local assessors to be the total taxable value of land and additions on the property. | Land | Improvement |
|---|---|---|---|---|
| 2024 | $3,902 | $279,741 | $35,070 | $244,671 |
| 2023 | $3,664 | $279,741 | $35,070 | $244,671 |
| 2022 | $3,580 | $279,741 | $35,070 | $244,671 |
| 2021 | $3,564 | $279,741 | $35,070 | $244,671 |
| 2020 | $3,480 | $279,741 | $35,070 | $244,671 |
| 2019 | $3,480 | $279,741 | $35,070 | $244,671 |
| 2018 | $3,543 | $261,195 | $43,837 | $217,358 |
| 2017 | $3,517 | $261,195 | $43,837 | $217,358 |
| 2016 | $3,398 | $261,195 | $43,837 | $217,358 |
| 2015 | $589 | $42,568 | $42,568 | $0 |
Property History
| Date | Event | Price | Change | Sq Ft Price |
|---|---|---|---|---|
| 04/11/2025 04/11/25 | Price Changed | $490,000 | -1.8% | $160 / Sq Ft |
| 03/06/2025 03/06/25 | For Sale | $499,000 | +7.3% | $163 / Sq Ft |
| 07/11/2023 07/11/23 | Sold | $465,000 | +2.2% | $152 / Sq Ft |
| 06/19/2023 06/19/23 | Pending | -- | -- | -- |
| 06/16/2023 06/16/23 | For Sale | $454,900 | -- | $149 / Sq Ft |
Deed History
| Date | Type | Sale Price | Title Company |
|---|---|---|---|
| Warranty Deed | $465,000 | None Listed On Document | |
| Warranty Deed | $289,500 | None Available | |
| Special Warranty Deed | $247,000 | Attorney | |
| Warranty Deed | $42,000 | Attorney |
Mortgage History
| Date | Status | Loan Amount | Loan Type |
|---|---|---|---|
| Open | $441,750 | New Conventional | |
| Previous Owner | $295,767 | VA | |
| Previous Owner | $295,724 | VA |
Similar Homes in Durham, NC
Source: Doorify MLS
MLS Number: 10080347
APN: 216960
- 207 Kinnakeet Dr
- 106 Canvasback Dr
- 3403 Cardinal Lake Dr
- 131 Kinnakeet Dr
- 3417 Cardinal Lake Dr
- 3007 Cardinal Lake Dr
- 1 Serenity Ct
- 104 Rosebud Ln
- 3528 Cheek Rd
- 2101 Cheek Rd
- 2015 Cheek Rd
- 6 Heatherford Ct
- 4300-4304 Cheek Rd
- 3721 Brightwood Ln
- 3521 Mountain Brook Cir
- 2010 Fletchers Ridge Dr
- 305 Pebblestone Dr
- 1104 Pebblestone Dr
- 501 Cove Hollow Dr
- 2204 Fletchers Ridge Dr
