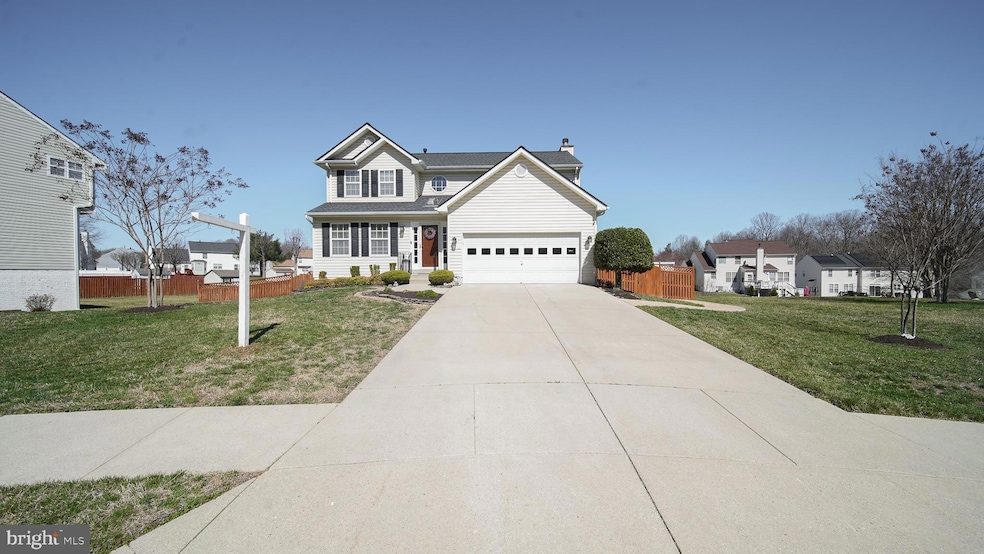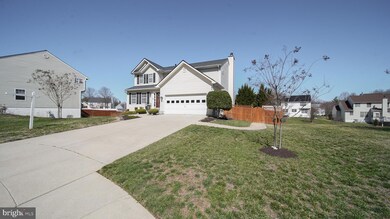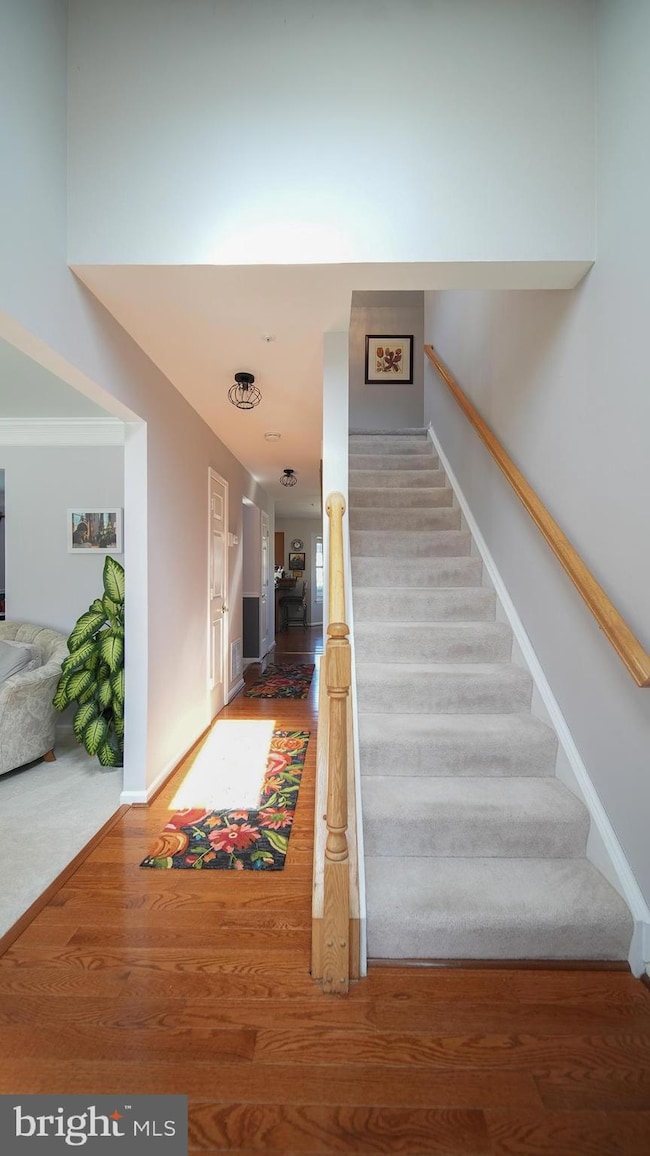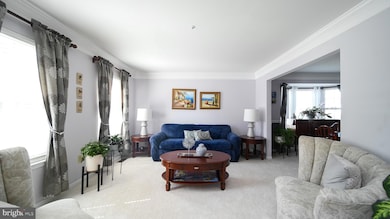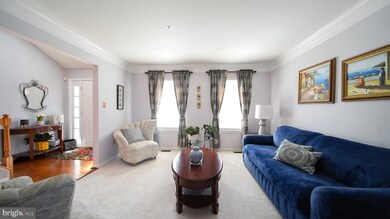
410 Prairie Ct Upper Marlboro, MD 20774
Estimated payment $4,055/month
Highlights
- Spa
- Traditional Floor Plan
- Whirlpool Bathtub
- Colonial Architecture
- Wood Flooring
- Attic
About This Home
Get ready to fall in love with 410 Prairie Court in Upper Marlboro, MD. This inviting home has everything you need and more, with 5 bedrooms and 3.5 bathrooms spread out over a generous floor plan.
As you walk in, you'll notice the beautiful new hardwood floors and a kitchen that's perfect for whipping up your favorite meals, thanks to those sleek stainless steel appliances. After dinner, start unwinding in the roomy and cozy family room off the kitchen with a wood burning fireplace. Head up stairs to find the primary bedroom in addition to 3 generous sized bedrooms providing comfort for family, guests or home office. The primary suite is your personal retreat, featuring a spacious walk-in closet and a bath with double vanities, a separate shower, and a soaking tub that’s just calling for some relaxation time.
Head down to the fully finished walk out basement, and you'll find a full-sized bar that's perfect for entertaining, plus an extra bedroom and a full bath. Outside, the backyard is your own private getaway, complete with a beautiful oversized deck with electric awning, an amazing hot tub, patio, storage under the deck, garden, and a walking path—all fenced in for added privacy.
With a newer roof, a two-car garage, and tons of storage, this home has it all. This beautiful home is located just minutes from Prince George's Community College, UM Capital Region Medical Center, shopping, dining, Route 50 and I-495. It's the perfect blend of comfort and style, and it's waiting for you to make it yours! Don't miss out! Schedule your tour today. For the safety of all parties, please refrain from scheduling a showing if anyone is feeling unwell, experiencing flu-like symptoms, or has recently been exposed to Covid-19. Standard sale.
Home Details
Home Type
- Single Family
Est. Annual Taxes
- $6,923
Year Built
- Built in 1996
Lot Details
- 10,003 Sq Ft Lot
- Property is zoned RR
HOA Fees
- $46 Monthly HOA Fees
Parking
- 2 Car Direct Access Garage
- 2 Driveway Spaces
- Front Facing Garage
- Garage Door Opener
- On-Street Parking
Home Design
- Colonial Architecture
- Frame Construction
- Concrete Perimeter Foundation
Interior Spaces
- Property has 3 Levels
- Traditional Floor Plan
- Bar
- Crown Molding
- Ceiling Fan
- Recessed Lighting
- Wood Burning Fireplace
- Awning
- Window Treatments
- Family Room Off Kitchen
- Formal Dining Room
- Finished Basement
- Walk-Out Basement
- Attic
Kitchen
- Eat-In Kitchen
- Gas Oven or Range
- Stove
- Built-In Microwave
- Extra Refrigerator or Freezer
- Ice Maker
- Dishwasher
- Stainless Steel Appliances
- Upgraded Countertops
- Disposal
Flooring
- Wood
- Carpet
- Ceramic Tile
Bedrooms and Bathrooms
- En-Suite Bathroom
- Walk-In Closet
- Whirlpool Bathtub
- Bathtub with Shower
- Walk-in Shower
Laundry
- Dryer
- Washer
Outdoor Features
- Spa
- Shed
Utilities
- Central Air
- Heat Pump System
- Vented Exhaust Fan
- Water Dispenser
- Natural Gas Water Heater
Listing and Financial Details
- Tax Lot 79
- Assessor Parcel Number 17131532548
Community Details
Overview
- Association fees include common area maintenance
- Manor Knolls Homeowner Association
- Manor Knolls Plat Of Cor Subdivision
Recreation
- Community Playground
- Jogging Path
Map
Home Values in the Area
Average Home Value in this Area
Tax History
| Year | Tax Paid | Tax Assessment Tax Assessment Total Assessment is a certain percentage of the fair market value that is determined by local assessors to be the total taxable value of land and additions on the property. | Land | Improvement |
|---|---|---|---|---|
| 2024 | $6,923 | $439,067 | $0 | $0 |
| 2023 | $6,394 | $403,500 | $91,200 | $312,300 |
| 2022 | $6,238 | $393,033 | $0 | $0 |
| 2021 | $6,083 | $382,567 | $0 | $0 |
| 2020 | $5,927 | $372,100 | $70,600 | $301,500 |
| 2019 | $5,427 | $338,467 | $0 | $0 |
| 2018 | $4,928 | $304,833 | $0 | $0 |
| 2017 | $4,428 | $271,200 | $0 | $0 |
| 2016 | -- | $263,633 | $0 | $0 |
| 2015 | $5,192 | $256,067 | $0 | $0 |
| 2014 | $5,192 | $248,500 | $0 | $0 |
Property History
| Date | Event | Price | Change | Sq Ft Price |
|---|---|---|---|---|
| 03/24/2025 03/24/25 | For Sale | $615,000 | 0.0% | $200 / Sq Ft |
| 03/22/2025 03/22/25 | Off Market | $615,000 | -- | -- |
| 03/21/2025 03/21/25 | For Sale | $615,000 | -- | $200 / Sq Ft |
Deed History
| Date | Type | Sale Price | Title Company |
|---|---|---|---|
| Quit Claim Deed | -- | None Listed On Document | |
| Deed | -- | -- | |
| Deed | $203,000 | -- | |
| Deed | $2,200,000 | -- |
Mortgage History
| Date | Status | Loan Amount | Loan Type |
|---|---|---|---|
| Previous Owner | $441,900 | Stand Alone Refi Refinance Of Original Loan | |
| Previous Owner | $394,250 | Stand Alone Refi Refinance Of Original Loan | |
| Previous Owner | $263,900 | Adjustable Rate Mortgage/ARM |
Similar Homes in Upper Marlboro, MD
Source: Bright MLS
MLS Number: MDPG2144852
APN: 13-1532548
- 176 Azalea Ct Unit 23-3
- 132 Azalea Ct Unit 27-1
- 950 Dunloring Ct
- 908 Peconic Place
- 201 Herrington Dr
- 106 Colton St
- 11234 Hannah Way
- 127 Kylie Place
- 11443 Red Jade Ct Unit 4-5
- 10903 Exeter Ct
- 239 Red Jade Dr Unit 10-4
- 11323 Kettering Place
- 11310 Duxbury Dr
- 10900 New Salem Ave
- 1007 Treeland Way
- 11015 Woodlawn Blvd
- 3 Thurston Dr
- 12310 Open View Ln
- 12302 Rollys Ridge Ave
- 545 Mount Lubentia Ct W
