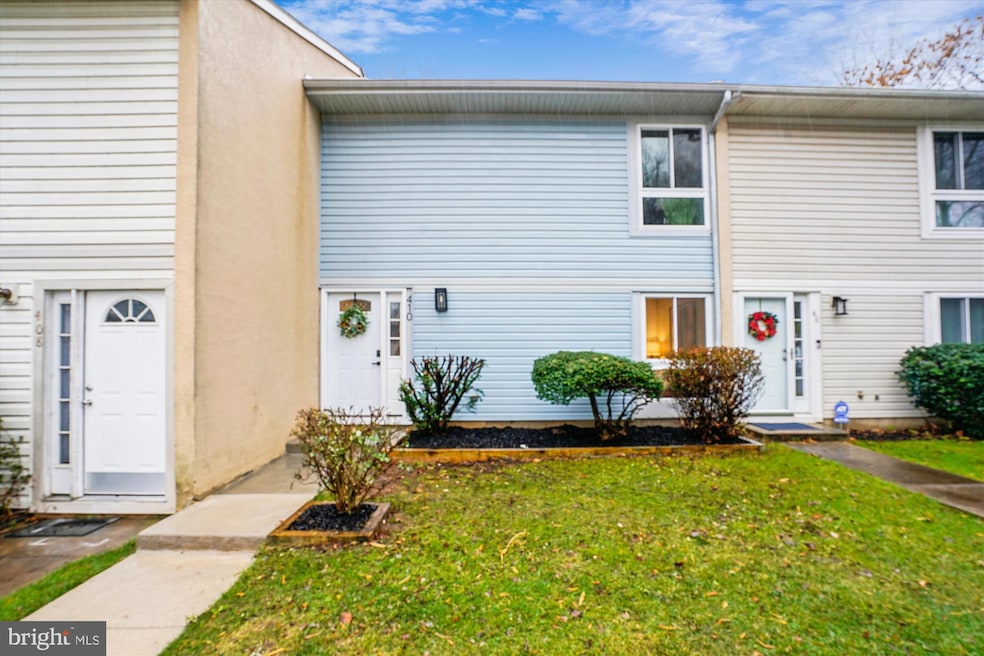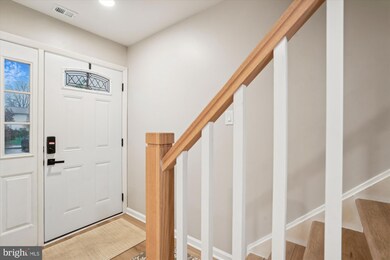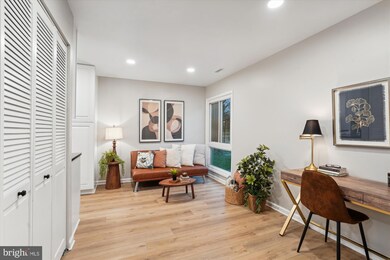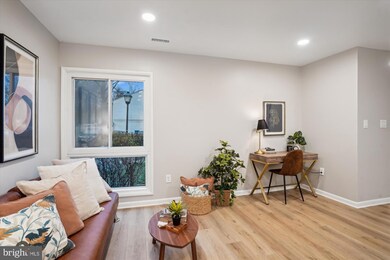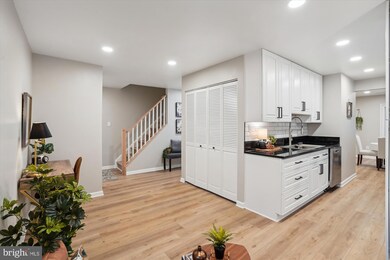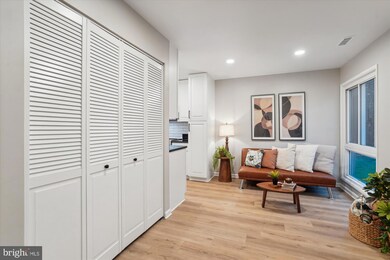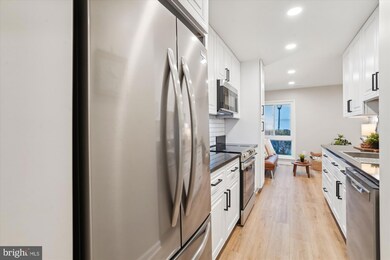
410 Reneau Way Herndon, VA 20170
Highlights
- Traditional Floor Plan
- Traditional Architecture
- Sitting Room
- Aldrin Elementary Rated A
- Upgraded Countertops
- 4-minute walk to Hunters Creek Park
About This Home
As of January 2025Welcome to this completely updated, move-in-ready townhouse featuring 3 bedrooms and 2.5 baths, nestled in the heart of Herndon. Nothing remains untouched, from the roof down to every single outlet that has been replaced. This home boasts brand-new luxury vinyl plank flooring, freshly painted walls in calming neutral tones, and recessed lighting that creates a warm and inviting ambiance throughout. The stunningly renovated kitchen is a chef’s dream, equipped with custom soft-close cabinets, pull-out drawers for optimal storage, beautiful quartz countertops, stainless steel appliances, and an oversized sink that combines elegance with functionality. The main level offers versatility and comfort, with a dedicated home office space, a formal dining area, and a spacious family room filled with natural light. A sliding glass door opens to the fenced rear yard. A brand-new LG Washtower makes laundry a breeze. Upstairs, the primary suite is a sanctuary with its updated en-suite bath and large walk-in closet, offering plenty of storage. Two additional spacious bedrooms share an updated full bath in the hallway, completing the upper level. No detail was overlooked in this home's renovation. From the new six-panel interior doors to the matte black hardware throughout, every feature has been thoughtfully upgraded. Major updates include a new HVAC system, roof, hot water heater, front entry door, and electric panel—ensuring peace of mind for the new owner. Beyond the home itself, enjoy the vibrant Herndon community, including annual events like the Herndon Festival, farmers markets, fireworks, and the free summer concert series, Friday Night Live. For commuters and travelers, this home is conveniently located just minutes from Dulles International Airport, two Silver Line Metro stops, the Dulles Toll Road, Routes 7 and 28, and the Fairfax County Parkway. Nearby, you'll find the Reston Town Center (get your ice skates ready!), Reston Hospital, and an array of shopping, dining, and recreational options. This home is truly move-in ready, blending style, comfort, and functionality seamlessly. Don’t miss your chance to see it—schedule your tour today!
Townhouse Details
Home Type
- Townhome
Est. Annual Taxes
- $5,416
Year Built
- Built in 1974 | Remodeled in 2024
Lot Details
- 1,672 Sq Ft Lot
- Property is in excellent condition
HOA Fees
- $125 Monthly HOA Fees
Home Design
- Traditional Architecture
- Slab Foundation
- Shingle Roof
- Vinyl Siding
Interior Spaces
- 1,496 Sq Ft Home
- Property has 2 Levels
- Traditional Floor Plan
- Ceiling Fan
- Recessed Lighting
- Vinyl Clad Windows
- Sliding Doors
- Entrance Foyer
- Sitting Room
- Living Room
- Formal Dining Room
Kitchen
- Eat-In Galley Kitchen
- Stove
- Built-In Microwave
- Dishwasher
- Stainless Steel Appliances
- Upgraded Countertops
- Disposal
Flooring
- Ceramic Tile
- Luxury Vinyl Plank Tile
Bedrooms and Bathrooms
- 3 Bedrooms
- En-Suite Primary Bedroom
- En-Suite Bathroom
- Walk-In Closet
Laundry
- Laundry in unit
- Stacked Electric Washer and Dryer
Parking
- 2 Open Parking Spaces
- 2 Parking Spaces
- Parking Lot
- 2 Assigned Parking Spaces
Schools
- Aldrin Elementary School
- Herndon Middle School
- Herndon High School
Utilities
- 90% Forced Air Heating and Cooling System
- Heat Pump System
- Electric Water Heater
Community Details
- Association fees include snow removal, trash, management
- Crestview Subdivision
- Property Manager
Listing and Financial Details
- Tax Lot 82
- Assessor Parcel Number 0171 05 0082
Map
Home Values in the Area
Average Home Value in this Area
Property History
| Date | Event | Price | Change | Sq Ft Price |
|---|---|---|---|---|
| 01/22/2025 01/22/25 | Sold | $489,000 | 0.0% | $327 / Sq Ft |
| 12/13/2024 12/13/24 | For Sale | $489,000 | -- | $327 / Sq Ft |
Tax History
| Year | Tax Paid | Tax Assessment Tax Assessment Total Assessment is a certain percentage of the fair market value that is determined by local assessors to be the total taxable value of land and additions on the property. | Land | Improvement |
|---|---|---|---|---|
| 2024 | $5,416 | $381,820 | $120,000 | $261,820 |
| 2023 | $4,986 | $359,110 | $120,000 | $239,110 |
| 2022 | $4,642 | $329,560 | $120,000 | $209,560 |
| 2021 | $3,686 | $314,140 | $105,000 | $209,140 |
| 2020 | $3,641 | $307,630 | $105,000 | $202,630 |
| 2019 | $3,596 | $303,870 | $105,000 | $198,870 |
| 2018 | $3,170 | $275,660 | $90,000 | $185,660 |
| 2017 | $3,200 | $275,660 | $90,000 | $185,660 |
| 2016 | $3,307 | $285,440 | $90,000 | $195,440 |
| 2015 | $3,084 | $276,320 | $90,000 | $186,320 |
| 2014 | $2,703 | $242,720 | $86,000 | $156,720 |
Mortgage History
| Date | Status | Loan Amount | Loan Type |
|---|---|---|---|
| Open | $480,142 | FHA | |
| Closed | $480,142 | FHA |
Deed History
| Date | Type | Sale Price | Title Company |
|---|---|---|---|
| Deed | $489,000 | First American Title | |
| Deed | $489,000 | First American Title | |
| Warranty Deed | $300,000 | Freedom Title | |
| Gift Deed | -- | None Listed On Document | |
| Deed | $62,500 | -- |
Similar Homes in Herndon, VA
Source: Bright MLS
MLS Number: VAFX2212314
APN: 0171-05-0082
- 851 Longview Place
- 761 Cordell Way
- 903 Longview Ct
- 519 Merlins Ln
- 1610 Sierra Woods Dr
- 1010 Hertford St
- 896 Station St
- 1701 Lake Shore Crest Dr Unit 11
- 1701 Lake Shore Crest Dr Unit 21
- 1705 Lake Shore Crest Dr Unit 25
- 1716 Lake Shore Crest Dr Unit 16
- 815 Branch Dr Unit 404
- 12033 Lake Newport Rd
- 772 3rd St
- 1729 Quietree Dr
- 1568 Poplar Grove Dr
- 12170 Abington Hall Place Unit 204
- 12165 Abington Hall Place Unit 203
- 1705 Quietree Dr
- 1104A Monroe St
