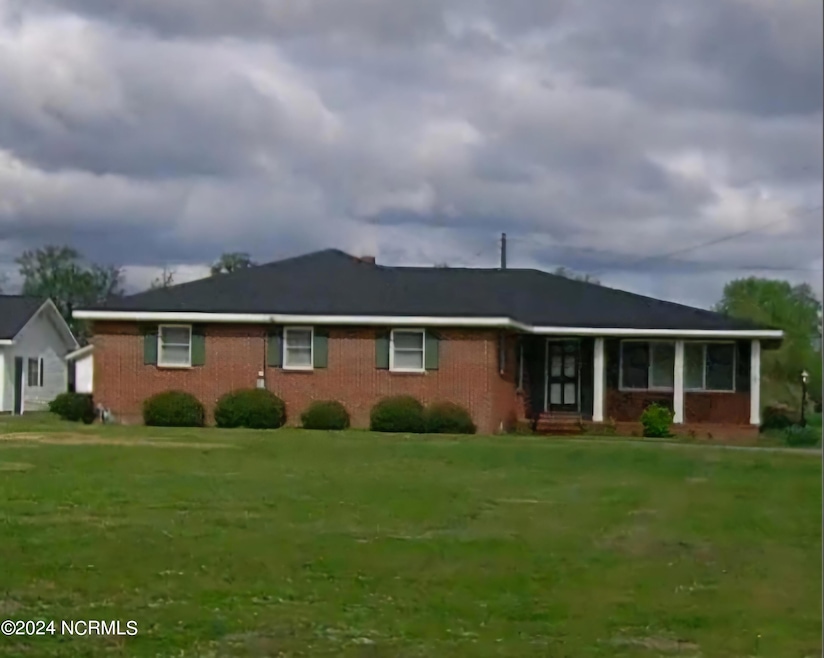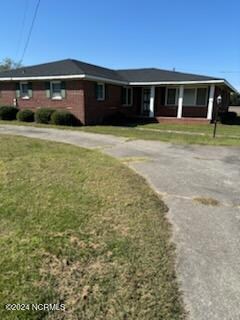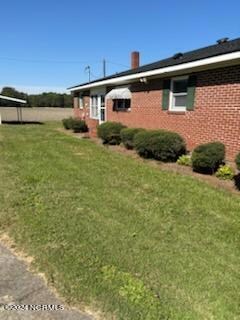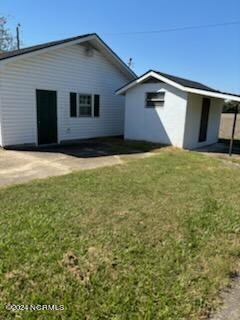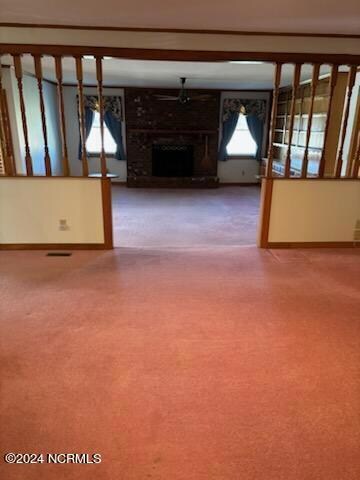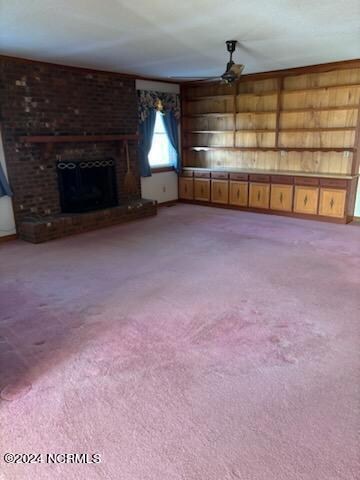
410 S Main St Stantonsburg, NC 27883
Highlights
- Wood Flooring
- No HOA
- Formal Dining Room
- Mud Room
- Covered patio or porch
- Double Oven
About This Home
As of December 2024Wonderful family home! 3000+ square feet all on one level! This brick home has a spacious formal living room, foyer, dining room, huge family room with built in bookcases & gas fireplace, 4 bedrooms (2 masters), 2.5 bathrooms, detached double garage (approx. 32 x 18) with workshop. All bedrooms have double closets! HVAC & ductwork 2020. Roof 2022 on all buildings. Call to see this home today!Listing agent is related to seller.
Home Details
Home Type
- Single Family
Est. Annual Taxes
- $3,374
Year Built
- Built in 1962
Lot Details
- 0.77 Acre Lot
- Lot Dimensions are 100x138x50x126x150x272
- Property is zoned RH
Home Design
- Brick Exterior Construction
- Wood Frame Construction
- Shingle Roof
- Stick Built Home
Interior Spaces
- 3,186 Sq Ft Home
- 1-Story Property
- Bookcases
- Ceiling Fan
- Gas Log Fireplace
- Mud Room
- Entrance Foyer
- Formal Dining Room
- Crawl Space
- Pull Down Stairs to Attic
Kitchen
- Double Oven
- Electric Cooktop
- Dishwasher
Flooring
- Wood
- Carpet
- Slate Flooring
- Vinyl Plank
Bedrooms and Bathrooms
- 4 Bedrooms
- Walk-In Closet
Laundry
- Laundry Room
- Washer and Dryer Hookup
Home Security
- Home Security System
- Storm Windows
- Storm Doors
Parking
- 2 Car Detached Garage
- Circular Driveway
Eco-Friendly Details
- Energy-Efficient HVAC
Outdoor Features
- Covered patio or porch
- Separate Outdoor Workshop
- Shed
Utilities
- Central Air
- Heating System Uses Natural Gas
- Heating System Uses Oil Below Ground
- Natural Gas Connected
- Fuel Tank
- Municipal Trash
Community Details
- No Home Owners Association
- Stantonsburg Subdivision
Listing and Financial Details
- Assessor Parcel Number 3647862929.00
Map
Home Values in the Area
Average Home Value in this Area
Property History
| Date | Event | Price | Change | Sq Ft Price |
|---|---|---|---|---|
| 12/11/2024 12/11/24 | Sold | $270,000 | -6.6% | $85 / Sq Ft |
| 10/30/2024 10/30/24 | Pending | -- | -- | -- |
| 10/15/2024 10/15/24 | For Sale | $289,000 | -- | $91 / Sq Ft |
Tax History
| Year | Tax Paid | Tax Assessment Tax Assessment Total Assessment is a certain percentage of the fair market value that is determined by local assessors to be the total taxable value of land and additions on the property. | Land | Improvement |
|---|---|---|---|---|
| 2024 | $3,374 | $282,362 | $24,000 | $258,362 |
| 2022 | $1,355 | $110,130 | $16,800 | $93,330 |
| 2021 | $1,355 | $110,130 | $16,800 | $93,330 |
| 2020 | $1,355 | $110,130 | $16,800 | $93,330 |
| 2019 | $1,355 | $110,130 | $16,800 | $93,330 |
| 2018 | $1,355 | $110,130 | $16,800 | $93,330 |
| 2017 | $804 | $110,130 | $16,800 | $93,330 |
| 2016 | $804 | $110,130 | $16,800 | $93,330 |
| 2014 | $942 | $129,020 | $16,800 | $112,220 |
Mortgage History
| Date | Status | Loan Amount | Loan Type |
|---|---|---|---|
| Open | $140,000 | New Conventional |
Deed History
| Date | Type | Sale Price | Title Company |
|---|---|---|---|
| Deed | $270,000 | None Listed On Document |
Similar Homes in the area
Source: Hive MLS
MLS Number: 100471200
APN: 3647-86-2929.000
