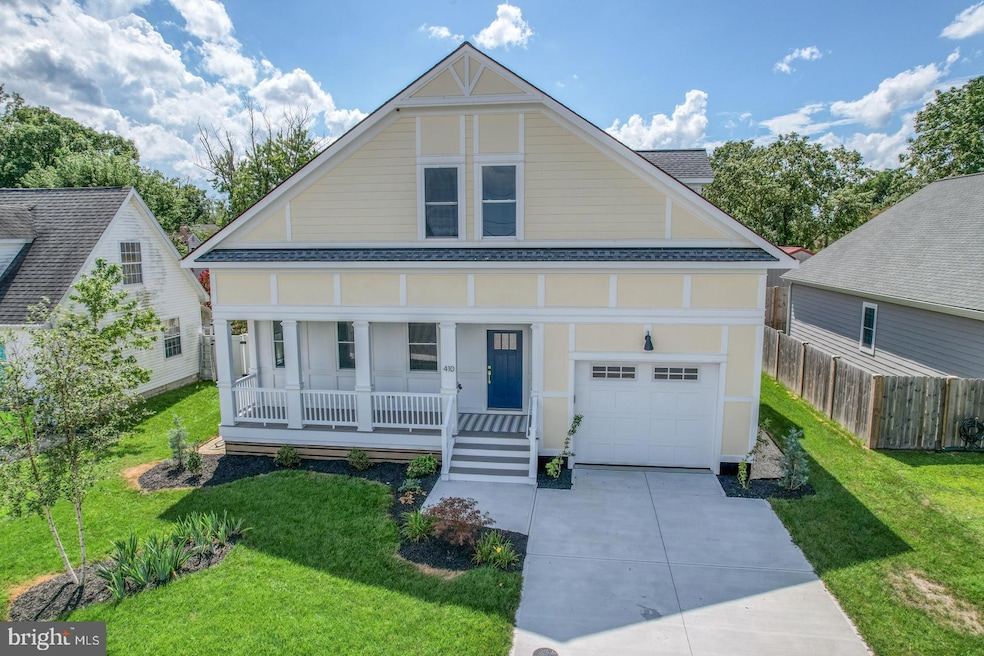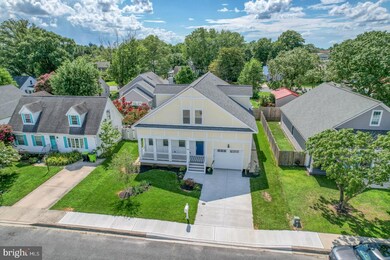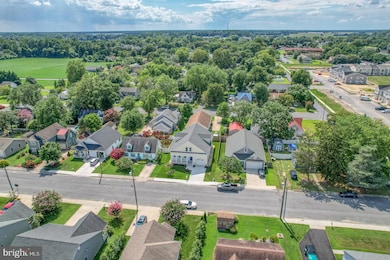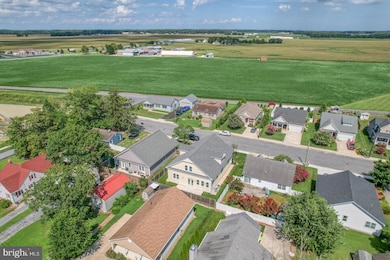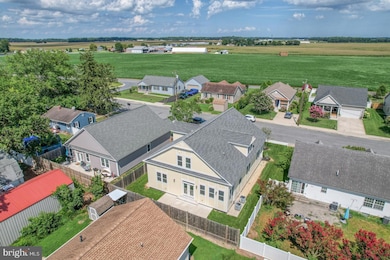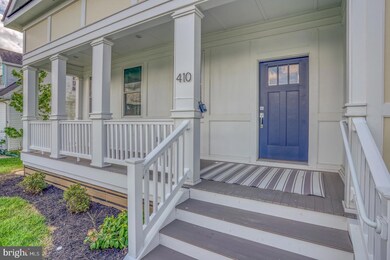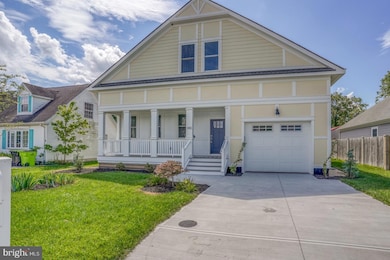
410 Sussex St Milton, DE 19968
Estimated payment $3,307/month
Highlights
- New Construction
- Contemporary Architecture
- Sun or Florida Room
- H.O. Brittingham Elementary School Rated A-
- Loft
- No HOA
About This Home
Exquisite Contemporary 4-Bedroom Home in Milton and Near the Delaware Beaches - No HOA!Welcome to your dream oasis in the heart of Milton, Delaware! This finished, energy-efficient masterpiece boasts the perfect blend of modern design and coastal charm. With 4 bedrooms, 4 baths, and a generous 3,280 square feet of living space, this detached home offers luxurious comfort and spaciousness for your family's every need.Step into a world of sleek lines, open spaces, and abundant natural light. The contemporary design harmonizes seamlessly with the tranquil coastal surroundings.Embrace sustainable living without compromising on style. This home is thoughtfully constructed with energy-efficient features to lower your carbon footprint and utility bills.
Home Details
Home Type
- Single Family
Est. Annual Taxes
- $1,247
Year Built
- Built in 2023 | New Construction
Lot Details
- 5,663 Sq Ft Lot
- Lot Dimensions are 60.00 x 100.00
- East Facing Home
- Property is in excellent condition
- Property is zoned TN
Parking
- 1 Car Direct Access Garage
- Oversized Parking
- Parking Storage or Cabinetry
- Front Facing Garage
- Garage Door Opener
Home Design
- Contemporary Architecture
- Vinyl Siding
- Stick Built Home
Interior Spaces
- 3,280 Sq Ft Home
- Property has 2 Levels
- Electric Fireplace
- Living Room
- Loft
- Sun or Florida Room
- Crawl Space
Kitchen
- Self-Cleaning Oven
- Range Hood
- Microwave
- Ice Maker
- Dishwasher
- Disposal
Bedrooms and Bathrooms
Laundry
- Laundry Room
- Laundry on upper level
- Washer and Dryer Hookup
Utilities
- Air Source Heat Pump
- Back Up Electric Heat Pump System
- Vented Exhaust Fan
- Electric Water Heater
Community Details
- No Home Owners Association
Listing and Financial Details
- Tax Lot 7
- Assessor Parcel Number 235-14.16-54.05
Map
Home Values in the Area
Average Home Value in this Area
Tax History
| Year | Tax Paid | Tax Assessment Tax Assessment Total Assessment is a certain percentage of the fair market value that is determined by local assessors to be the total taxable value of land and additions on the property. | Land | Improvement |
|---|---|---|---|---|
| 2024 | $1,291 | $1,200 | $1,200 | $0 |
| 2023 | $1,290 | $1,200 | $1,200 | $0 |
| 2022 | $1,245 | $1,200 | $1,200 | $0 |
| 2021 | $57 | $1,200 | $1,200 | $0 |
| 2020 | $56 | $1,200 | $1,200 | $0 |
| 2019 | $56 | $1,200 | $1,200 | $0 |
| 2018 | $53 | $1,200 | $0 | $0 |
| 2017 | $50 | $1,200 | $0 | $0 |
| 2016 | $48 | $1,200 | $0 | $0 |
| 2015 | $46 | $1,200 | $0 | $0 |
| 2014 | $45 | $1,200 | $0 | $0 |
Property History
| Date | Event | Price | Change | Sq Ft Price |
|---|---|---|---|---|
| 04/03/2025 04/03/25 | Pending | -- | -- | -- |
| 03/28/2025 03/28/25 | For Sale | $575,000 | +76.9% | $175 / Sq Ft |
| 07/01/2022 07/01/22 | Sold | $325,000 | -7.1% | $99 / Sq Ft |
| 06/08/2022 06/08/22 | Pending | -- | -- | -- |
| 05/14/2022 05/14/22 | Price Changed | $350,000 | -12.3% | $107 / Sq Ft |
| 02/24/2022 02/24/22 | For Sale | $399,000 | -- | $122 / Sq Ft |
Deed History
| Date | Type | Sale Price | Title Company |
|---|---|---|---|
| Deed | $325,000 | Hudson Jones Jaywork & Fisher | |
| Deed | $39,100 | -- | |
| Deed | $19,900 | -- |
Similar Home in Milton, DE
Source: Bright MLS
MLS Number: DESU2082218
APN: 235-14.16-54.05
- 406 Boxwood St
- 409 Cedar St
- 24700 Broadkill Rd
- 206 S Bay Shore Lot 1b Dr
- 219 Chandler St
- 310 Holland St
- 330 Behringer Ave
- 214 Ridge Rd
- 406 Hazzard St
- 222 Chandler St
- 118 Broad St
- 111 Magnolia St
- 113 Magnolia St
- 14242 Union Street Extension
- 14161 Union Street Extension
- 310 Mill St
- 318 Mill St
- 302 Federal St
- 302 Atlantic St
- 101 Hazzard Ln
