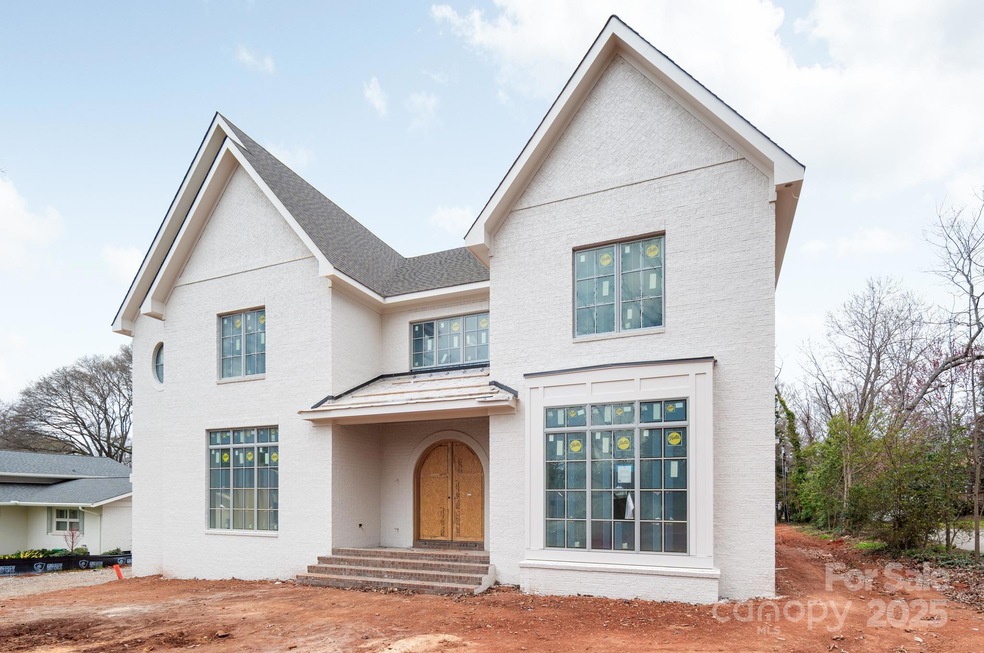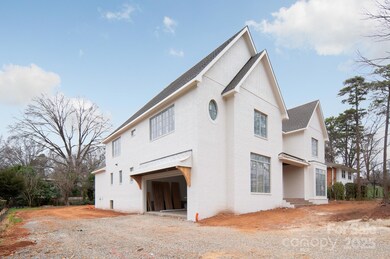
410 Wingrave Dr Charlotte, NC 28270
Lansdowne NeighborhoodEstimated payment $16,013/month
Highlights
- Under Construction
- Open Floorplan
- Wood Flooring
- East Mecklenburg High Rated A-
- Outdoor Fireplace
- Mud Room
About This Home
Stunning new construction by THR Design Build on .47 acre lot in Lansdowne. One of a kind custom built two story ENERGY STAR home includes 5,273 sf, 5 BR, 5 full BA, 1 powder room, a lg bonus room, office, 2 fireplaces, a 2 car garage with custom cedar door, and prewired for electric car. Enter the formal foyer through the arched double entry doors and a grand custom staircase with great room, dining room with vaulted ceilings, and kitchen that expands through the slider backdoors, and screened in back porch. A thoughtfully designed kitchen includes 48" Thermador Dual Fuel range below hand crafted hood, 48" Thermador refrigerator, (2) 24" built-in wine & bev refrigerators in dining, and Bosch dishwasher. The Scullery includes sink, built-in microwave, and dishwasher. Other features include oversize Pella windows and doors, dual Carrier high effic heat pumps, and 2 Rinnai tankless WH. Professionally designed landscaping by Paragon and fully sodded front and back.
Home Details
Home Type
- Single Family
Est. Annual Taxes
- $4,549
Year Built
- Built in 2025 | Under Construction
Lot Details
- Lot Dimensions are 100 x 200
- Wood Fence
- Back Yard Fenced
- Property is zoned N1-A
HOA Fees
- $6 Monthly HOA Fees
Parking
- 2 Car Attached Garage
- Garage Door Opener
- Driveway
Home Design
- Home is estimated to be completed on 5/29/25
- Brick Exterior Construction
Interior Spaces
- 2-Story Property
- Open Floorplan
- Bar Fridge
- Gas Fireplace
- Pocket Doors
- Mud Room
- Great Room with Fireplace
- Screened Porch
- Crawl Space
- Pull Down Stairs to Attic
- Laundry Room
Kitchen
- Gas Range
- Range Hood
- Microwave
- ENERGY STAR Qualified Refrigerator
- Freezer
- ENERGY STAR Qualified Dishwasher
- Wine Refrigerator
- Kitchen Island
- Disposal
Flooring
- Wood
- Tile
Bedrooms and Bathrooms
- Walk-In Closet
Outdoor Features
- Fireplace in Patio
- Outdoor Fireplace
Schools
- Lansdowne Elementary School
- Mcclintock Middle School
Utilities
- Forced Air Heating and Cooling System
- Tankless Water Heater
- Gas Water Heater
Listing and Financial Details
- Assessor Parcel Number 187-103-06
Community Details
Overview
- Voluntary home owners association
- Built by THR Design Build
- Lansdowne Subdivision
Security
- Card or Code Access
Map
Home Values in the Area
Average Home Value in this Area
Tax History
| Year | Tax Paid | Tax Assessment Tax Assessment Total Assessment is a certain percentage of the fair market value that is determined by local assessors to be the total taxable value of land and additions on the property. | Land | Improvement |
|---|---|---|---|---|
| 2023 | $4,549 | $601,200 | $475,000 | $126,200 |
| 2022 | $4,433 | $446,400 | $175,000 | $271,400 |
| 2021 | $4,422 | $446,400 | $175,000 | $271,400 |
| 2020 | $4,415 | $446,400 | $175,000 | $271,400 |
| 2019 | $4,399 | $446,400 | $175,000 | $271,400 |
| 2018 | $3,692 | $275,800 | $85,500 | $190,300 |
| 2017 | $3,633 | $275,800 | $85,500 | $190,300 |
| 2016 | $3,623 | $275,800 | $85,500 | $190,300 |
| 2015 | $3,612 | $275,800 | $85,500 | $190,300 |
| 2014 | $3,604 | $0 | $0 | $0 |
Property History
| Date | Event | Price | Change | Sq Ft Price |
|---|---|---|---|---|
| 03/07/2025 03/07/25 | Pending | -- | -- | -- |
| 03/07/2025 03/07/25 | For Sale | $2,800,000 | +321.1% | $531 / Sq Ft |
| 07/31/2024 07/31/24 | Sold | $665,000 | 0.0% | $240 / Sq Ft |
| 06/03/2024 06/03/24 | Pending | -- | -- | -- |
| 06/03/2024 06/03/24 | For Sale | $665,000 | -- | $240 / Sq Ft |
Deed History
| Date | Type | Sale Price | Title Company |
|---|---|---|---|
| Warranty Deed | $665,000 | Chicago Title Insurance Compan | |
| Deed | -- | -- |
Mortgage History
| Date | Status | Loan Amount | Loan Type |
|---|---|---|---|
| Open | $1,557,100 | Construction |
Similar Homes in Charlotte, NC
Source: Canopy MLS (Canopy Realtor® Association)
MLS Number: 4231031
APN: 187-103-06
- 434 Lansdowne Rd
- 500 Lansdowne Rd
- 427 Jefferson Dr
- 517 Wingrave Dr
- 412 Jefferson Dr
- 6700 Folger Dr
- 5124 Lansing Dr
- 122 Lansdowne Rd
- 751 Lansdowne Rd
- 830 Jefferson Dr
- 5726 Lansing Dr
- 742 Lansdowne Rd
- 914 Laurel Creek Ln
- 910 Laurel Creek Ln
- 617 Robmont Rd
- 5010 Ohm Ln
- 5022 Ohm Ln
- 5026 Ohm Ln
- 131 Boyce Rd
- 144 Sardis Ln

