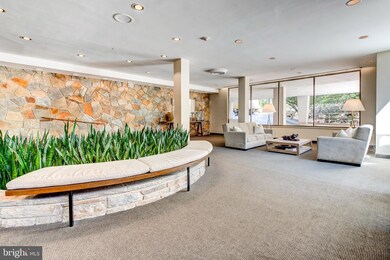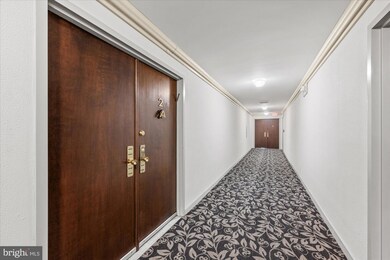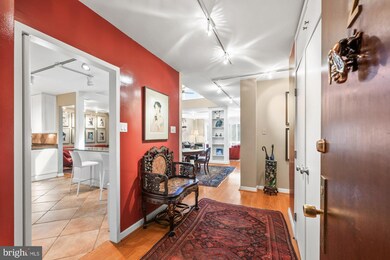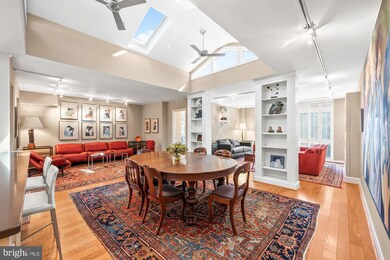
Highlights
- Doorman
- Sauna
- Open Floorplan
- Stoddert Elementary School Rated A
- View of Trees or Woods
- Wood Flooring
About This Home
As of March 2025Welcome to one of the most elegant and spacious residences at Cathedral West, a Best Address building! This expansive 3BR/2.5BA home, spanning over 1,900 sq. ft., has been thoughtfully renovated to enhance its open-concept design, offering both style and functionality. The modern kitchen is a chef’s dream, featuring wall-to-wall cabinetry, oversized refrigerator and freezer, and an extended counter that seamlessly connects to the large and gracious dining area—perfect for entertaining. Skylights bathe the two inviting living areas and dining space in natural light, while high ceilings and hardwood floors add to the home’s refined character. A dedicated laundry room with a full-size washer and dryer, along with an abundance of closets and storage, ensures everyday convenience. This unit also includes two separately deeded, side-by-side garage parking spaces in a prime location. Enjoy a worry-free lifestyle with a monthly condo fee that covers all utilities, along with exceptional amenities such as 24-hour concierge service, an on-site manager, valet parking for guests, and a state-of-the-art fitness center featuring a year-round pool, dance studio, sauna, and more. Ideally situated just blocks from shops, restaurants, and universities, this intimate 92-unit, pet-friendly boutique condominium remains one of DC’s best-kept secrets. Don’t miss this rare opportunity to experience refined city living at its best! Welcome home!
Property Details
Home Type
- Condominium
Est. Annual Taxes
- $5,354
Year Built
- Built in 1962
HOA Fees
- $2,942 Monthly HOA Fees
Parking
- Garage Door Opener
Home Design
- Brick Exterior Construction
Interior Spaces
- 1,920 Sq Ft Home
- Property has 1 Level
- Open Floorplan
- Built-In Features
- Ceiling Fan
- Skylights
- Window Treatments
- Atrium Windows
- Double Door Entry
- Dining Area
- Screened Porch
- Sauna
- Wood Flooring
- Views of Woods
- Intercom
- Basement
Kitchen
- Gas Oven or Range
- Dishwasher
- Upgraded Countertops
- Disposal
Bedrooms and Bathrooms
- 3 Main Level Bedrooms
- En-Suite Bathroom
- Soaking Tub
- Walk-in Shower
Laundry
- Laundry Room
- Front Loading Dryer
- Front Loading Washer
Utilities
- Forced Air Heating and Cooling System
- Natural Gas Water Heater
- Cable TV Available
Additional Features
- Ramp on the main level
- Property is in excellent condition
Listing and Financial Details
- Tax Lot 2076
- Assessor Parcel Number 1805/2976
Community Details
Overview
- Association fees include air conditioning, cable TV, custodial services maintenance, electricity, exterior building maintenance, gas, heat, management, insurance, pool(s), reserve funds, sewer, snow removal, trash, water
- 92 Units
- Mid-Rise Condominium
- Cathedral West Condos
- Cathedral West Community
- Observatory Circle Subdivision
- Property Manager
Amenities
- Doorman
- Laundry Facilities
- Elevator
Recreation
Pet Policy
- Pets Allowed
- Pet Size Limit
Security
- Front Desk in Lobby
- Fire and Smoke Detector
Map
About This Building
Home Values in the Area
Average Home Value in this Area
Property History
| Date | Event | Price | Change | Sq Ft Price |
|---|---|---|---|---|
| 03/14/2025 03/14/25 | Sold | $1,055,000 | +5.6% | $549 / Sq Ft |
| 02/25/2025 02/25/25 | Pending | -- | -- | -- |
| 02/20/2025 02/20/25 | For Sale | $999,000 | +21.1% | $520 / Sq Ft |
| 01/04/2017 01/04/17 | Sold | $825,000 | -5.7% | $434 / Sq Ft |
| 11/02/2016 11/02/16 | Pending | -- | -- | -- |
| 10/23/2016 10/23/16 | Price Changed | $875,000 | -2.2% | $461 / Sq Ft |
| 10/12/2016 10/12/16 | Price Changed | $895,000 | -2.2% | $471 / Sq Ft |
| 09/16/2016 09/16/16 | For Sale | $915,000 | -- | $482 / Sq Ft |
Tax History
| Year | Tax Paid | Tax Assessment Tax Assessment Total Assessment is a certain percentage of the fair market value that is determined by local assessors to be the total taxable value of land and additions on the property. | Land | Improvement |
|---|---|---|---|---|
| 2024 | $5,371 | $734,080 | $220,220 | $513,860 |
| 2023 | $5,195 | $709,900 | $212,970 | $496,930 |
| 2022 | $5,606 | $752,000 | $225,600 | $526,400 |
| 2021 | $5,655 | $754,900 | $226,470 | $528,430 |
| 2020 | $5,627 | $737,670 | $221,300 | $516,370 |
| 2019 | $5,526 | $724,930 | $217,480 | $507,450 |
| 2018 | $6,102 | $717,910 | $0 | $0 |
| 2017 | $2,541 | $670,310 | $0 | $0 |
| 2016 | $2,614 | $686,710 | $0 | $0 |
| 2015 | $2,699 | $750,000 | $0 | $0 |
| 2014 | $2,458 | $680,830 | $0 | $0 |
Mortgage History
| Date | Status | Loan Amount | Loan Type |
|---|---|---|---|
| Previous Owner | $510,000 | New Conventional | |
| Previous Owner | $624,000 | New Conventional |
Deed History
| Date | Type | Sale Price | Title Company |
|---|---|---|---|
| Special Warranty Deed | $1,055,000 | First American Title Insurance |
Similar Homes in Washington, DC
Source: Bright MLS
MLS Number: DCDC2185744
APN: 1805-2076
- 4100 Cathedral Ave NW Unit 818
- 4101 Cathedral Ave NW Unit 611
- 4000 Cathedral Ave NW Unit 706B
- 4000 Cathedral Ave NW Unit 248B
- 4000 Cathedral Ave NW Unit 749B
- 4000 Cathedral Ave NW Unit 516B, 517B, 518B
- 4000 Cathedral Ave NW Unit 424B
- 4000 Cathedral Ave NW Unit 355B
- 4000 Cathedral Ave NW Unit 105B
- 4000 Cathedral Ave NW Unit 720B
- 4000 Cathedral Ave NW Unit 605B
- 4000 Cathedral Ave NW Unit 534B
- 4000 Cathedral Ave NW Unit 144-145B
- 4000 Cathedral Ave NW Unit 512B
- 4000 Cathedral Ave NW Unit 250-251B
- 4000 Cathedral Ave NW Unit 552B
- 4000 Cathedral Ave NW Unit 453B
- 4000 Cathedral Ave NW Unit 530B
- 4000 Cathedral Ave NW Unit 531B
- 4200 Cathedral Ave NW Unit 1018






