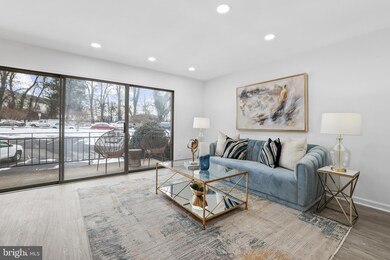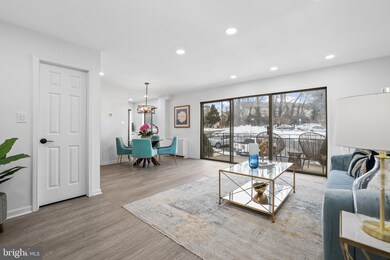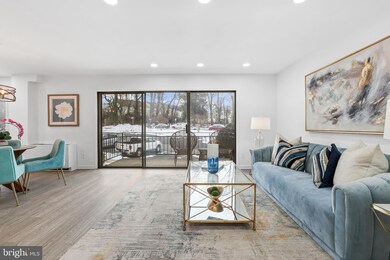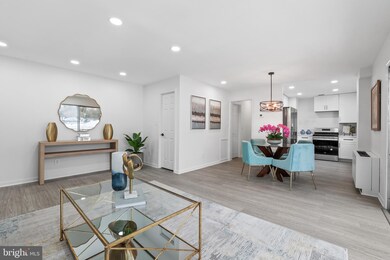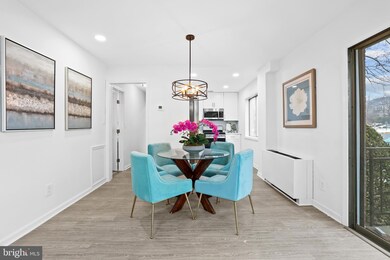
4100 Daniels Ave Unit 204 Annandale, VA 22003
Highlights
- Main Floor Bedroom
- Community Pool
- Balcony
- Upgraded Countertops
- Stainless Steel Appliances
- Community Playground
About This Home
As of February 2025MULTIPLE OFFERS! SOLD $40K ABOVE original List Price in 8 days! Experience modern living in this beautiful, completely RENOVATED 1 BR, 1 BA condo in the heart of Annandale. Condo fee includes ALL UTILITIES (gas, electric, water, sewer and trash)! The bright, open floor plan is enhanced by new flooring throughout, recessed lighting and large windows, creating a welcoming atmosphere. Bask in natural light in the spacious living room, which seamlessly connects to the dining area, perfect for entertaining. The updated kitchen impresses with sleek QUARTZ countertops, ample white cabinetry, recessed lighting and stainless steel appliances. Retreat to the generous bedroom with a walk-in closet. Beautifully renovated bathroom with step-in shower. Unwind outdoors on the expansive, private balcony. Convenience is at your doorstep with parking in front of the building and plenty of guest parking. Community amenities offer pool, playground and common grounds. Outdoor enthusiasts will love the proximity to Backlick Park, Mason District Park, Pinecrest Golf Course and Hidden Oaks Nature Center. Perfectly located inside the beltway, you're within walking distance to an array of shopping, restaurants, public transportation and easy access to Tysons Corner, I-495, I-66, Rt. 236, Gallows Rd, making commuting a breeze. Recently renovated, this condo is priced to sell and is move-in ready!
Property Details
Home Type
- Condominium
Est. Annual Taxes
- $2,121
Year Built
- Built in 1965
HOA Fees
- $498 Monthly HOA Fees
Parking
- Parking Lot
Home Design
- Brick Exterior Construction
- Stone Siding
Interior Spaces
- 745 Sq Ft Home
- Property has 1 Level
- Recessed Lighting
- Sliding Doors
- Six Panel Doors
- Combination Dining and Living Room
Kitchen
- Gas Oven or Range
- Built-In Microwave
- Dishwasher
- Stainless Steel Appliances
- Upgraded Countertops
- Disposal
Flooring
- Ceramic Tile
- Luxury Vinyl Plank Tile
Bedrooms and Bathrooms
- 1 Main Level Bedroom
- 1 Full Bathroom
- Walk-in Shower
Schools
- Mason Crest Elementary School
- Poe Middle School
- Falls Church High School
Utilities
- Forced Air Heating and Cooling System
- Natural Gas Water Heater
Additional Features
- Balcony
- Property is in excellent condition
Listing and Financial Details
- Assessor Parcel Number 0603 38030204
Community Details
Overview
- Association fees include common area maintenance, air conditioning, electricity, exterior building maintenance, gas, heat, lawn maintenance, management, pool(s), road maintenance, snow removal, trash, water, sewer
- Low-Rise Condominium
- Annandale Gardens Condominium Condos
- Annandale Gardens Subdivision
- Property Manager
Amenities
- Common Area
- Laundry Facilities
Recreation
- Community Playground
- Community Pool
Pet Policy
- Limit on the number of pets
- Pet Size Limit
Map
Home Values in the Area
Average Home Value in this Area
Property History
| Date | Event | Price | Change | Sq Ft Price |
|---|---|---|---|---|
| 02/19/2025 02/19/25 | Sold | $235,000 | +0.1% | $315 / Sq Ft |
| 01/29/2025 01/29/25 | Pending | -- | -- | -- |
| 01/23/2025 01/23/25 | For Sale | $234,700 | -- | $315 / Sq Ft |
Tax History
| Year | Tax Paid | Tax Assessment Tax Assessment Total Assessment is a certain percentage of the fair market value that is determined by local assessors to be the total taxable value of land and additions on the property. | Land | Improvement |
|---|---|---|---|---|
| 2024 | $2,120 | $183,020 | $37,000 | $146,020 |
| 2023 | $1,912 | $169,460 | $34,000 | $135,460 |
| 2022 | $1,845 | $161,390 | $32,000 | $129,390 |
| 2021 | $1,839 | $156,690 | $31,000 | $125,690 |
| 2020 | $1,873 | $158,270 | $32,000 | $126,270 |
| 2019 | $1,631 | $137,800 | $28,000 | $109,800 |
| 2018 | $1,585 | $137,800 | $28,000 | $109,800 |
| 2017 | $1,658 | $142,780 | $29,000 | $113,780 |
| 2016 | $1,575 | $135,980 | $27,000 | $108,980 |
| 2015 | $1,483 | $132,860 | $27,000 | $105,860 |
| 2014 | $1,264 | $113,480 | $23,000 | $90,480 |
Mortgage History
| Date | Status | Loan Amount | Loan Type |
|---|---|---|---|
| Previous Owner | $15,000 | Stand Alone Second |
Deed History
| Date | Type | Sale Price | Title Company |
|---|---|---|---|
| Deed | $235,000 | Fidelity National Title |
Similar Homes in Annandale, VA
Source: Bright MLS
MLS Number: VAFX2216034
APN: 0603-38030204
- 4114 Mangalore Dr Unit 302
- 4029 Travis Pkwy
- 4025 Travis Pkwy
- 7238 Farr St
- 4003 Annandale Rd
- 6907 Lillie Mae Way
- 4014 Justine Dr
- 4413 Elan Ct
- 7402 Rocky Creek Terrace
- 7410 Rocky Creek Terrace
- 7412 Rocky Creek Terrace
- 4501 Ravensworth Rd
- 7011 Murray Ln
- 4355 Greenberry Ln
- 3901 Ridge Rd
- 4550 King William Ct
- 7000 Murray Ct
- 4563 King Edward Ct
- 4200 Sandhurst Ct
- 3806 Ridge Rd

