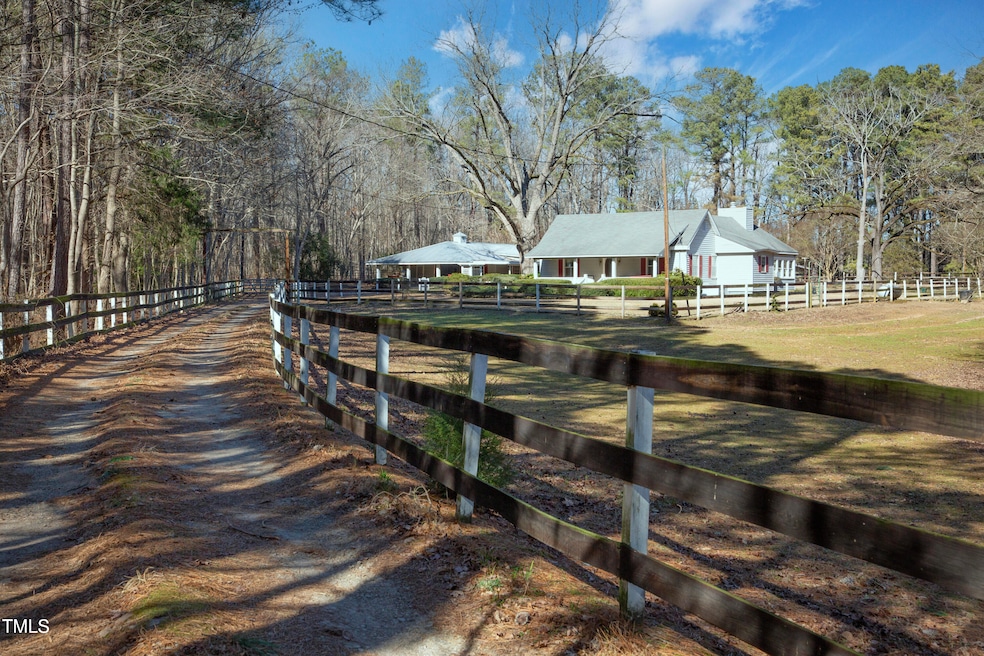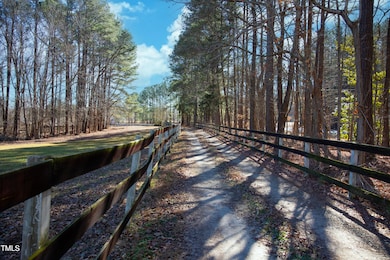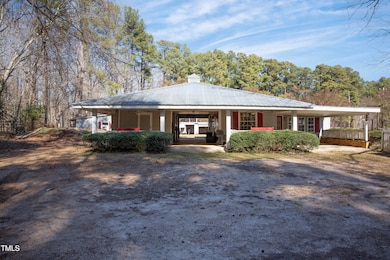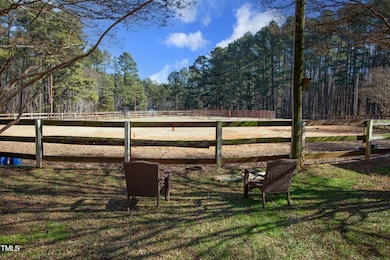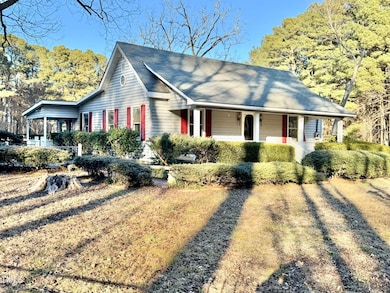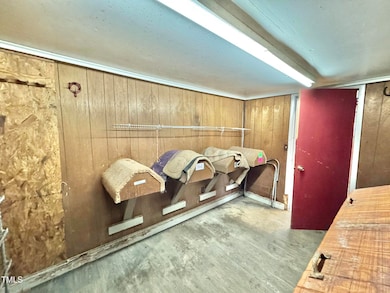
4100 Durham Rd Raleigh, NC 27614
Falls Lake NeighborhoodEstimated payment $4,967/month
Highlights
- Barn
- Stables
- 5.8 Acre Lot
- Pleasant Union Elementary School Rated A
- Boarding Facilities
- Partially Wooded Lot
About This Lot
Horse Lovers Dream! Beautiful 5.8 acre horse farm located near Falls Lake in Wake County with great road frontage. Classic farm home with 1 bath and 2BR, perfect to act as a guest house, caretaker's home or rental. Spacious covered front porch for enjoying the beautiful majestic mature trees on the property that provide shade and privacy. Riding ring is surrounded by beautiful crape myrtles. Property includes a 3-stall horse stable, with office, tack room, feed room and wash stall. There is also a garage workshop with room for 3 cars and an additional separate 2 car garage. Spacious pasture areas and hard wood areas. Super location close to Raleigh and with easy access to Wake Forest, RTP and Durham. Plenty of space and good soil to build a new home on the property, as well. Property sold in ''AS IS'' condition with a $10,000 repair allowance for electrical system.
Property Details
Property Type
- Land
Est. Annual Taxes
- $4,005
Year Built
- Built in 1890
Lot Details
- 5.8 Acre Lot
- Property fronts a state road
- Fenced Yard
- Wood Fence
- Pipe Fencing
- Cleared Lot
- Partially Wooded Lot
- Property is zoned R-80W
Parking
- 5 Car Detached Garage
- Detached Carport Space
- Gravel Driveway
- 4 Open Parking Spaces
Home Design
- Cottage
- Rustic Architecture
- Fixer Upper
- Permanent Foundation
- Raised Foundation
- Shingle Roof
- Asphalt Roof
- Lap Siding
- Vinyl Siding
- Lead Paint Disclosure
Interior Spaces
- 1,160 Sq Ft Home
- 1-Story Property
- Woodwork
- 1 Fireplace
- Entrance Foyer
- Combination Kitchen and Dining Room
- Den
- Storm Doors
Kitchen
- Range with Range Hood
- Dishwasher
Flooring
- Wood
- Carpet
- Ceramic Tile
- Vinyl
Bedrooms and Bathrooms
- 2 Bedrooms
- 1 Full Bathroom
- Primary bathroom on main floor
- Bathtub with Shower
Laundry
- Laundry closet
- Washer and Dryer
Schools
- Pleasant Union Elementary School
- Wakefield Middle School
- Wakefield High School
Farming
- Barn
- Pasture
Horse Facilities and Amenities
- Wash Rack
- Horses Allowed On Property
- Tack Room
- Trailer Storage
- Hay Storage
- Round Pen
- Stables
Utilities
- Central Air
- Propane
- Natural Gas Not Available
- Well
- Fuel Tank
- Septic Tank
- Septic System
Listing and Financial Details
- Assessor Parcel Number 1801041133
Community Details
Overview
- No Home Owners Association
Recreation
- Boarding Facilities
- Covered patio or porch
- Separate Outdoor Workshop
Map
Home Values in the Area
Average Home Value in this Area
Tax History
| Year | Tax Paid | Tax Assessment Tax Assessment Total Assessment is a certain percentage of the fair market value that is determined by local assessors to be the total taxable value of land and additions on the property. | Land | Improvement |
|---|---|---|---|---|
| 2024 | $4,005 | $641,731 | $437,000 | $204,731 |
| 2023 | $3,581 | $456,715 | $314,000 | $142,715 |
| 2022 | $3,318 | $456,715 | $314,000 | $142,715 |
| 2021 | $3,229 | $456,715 | $314,000 | $142,715 |
| 2020 | $3,176 | $456,715 | $314,000 | $142,715 |
| 2019 | $2,751 | $334,440 | $219,600 | $114,840 |
| 2018 | $2,530 | $334,440 | $219,600 | $114,840 |
| 2017 | $2,398 | $334,440 | $219,600 | $114,840 |
| 2016 | $2,349 | $334,440 | $219,600 | $114,840 |
| 2015 | -- | $353,637 | $232,000 | $121,637 |
| 2014 | $2,347 | $353,637 | $232,000 | $121,637 |
Property History
| Date | Event | Price | Change | Sq Ft Price |
|---|---|---|---|---|
| 03/13/2025 03/13/25 | Pending | -- | -- | -- |
| 02/14/2025 02/14/25 | For Sale | $830,000 | +3.8% | $716 / Sq Ft |
| 04/30/2024 04/30/24 | Sold | $800,000 | +6.7% | $690 / Sq Ft |
| 01/31/2024 01/31/24 | Pending | -- | -- | -- |
| 01/24/2024 01/24/24 | For Sale | $750,000 | -- | $647 / Sq Ft |
Deed History
| Date | Type | Sale Price | Title Company |
|---|---|---|---|
| Deed | -- | None Listed On Document | |
| Warranty Deed | $800,000 | None Listed On Document | |
| Deed | $23,500 | -- |
Mortgage History
| Date | Status | Loan Amount | Loan Type |
|---|---|---|---|
| Previous Owner | $44,616 | Unknown |
Similar Property in Raleigh, NC
Source: Doorify MLS
MLS Number: 10075932
APN: 1801.03-04-1133-000
- 7440 Summer Tanager Trail
- 7436 Summer Tanager Trail
- 7621 Falls Creek Ln
- 7409 Summer Tanager Trail
- 1328 Mill Glen Cir
- 7640 Falls Creek Ln
- 7212 Summer Tanager Trail
- 3722 Durham Rd
- 7001 Millstone Ridge Ct
- 4622 Durham Rd
- 1229 Westerham Dr
- 1153 Four Wheel Dr
- 7004 Bartons Bend Way
- 11619 John Allen Rd
- 6452 Therfield Dr
- 7112 Camp Side Ct
- 13317 Creedmoor Rd
- 0 Creedmoor Rd Unit 2530349
- 1425 Lake Adventure Ct
- 1433 Starry Night Ct
