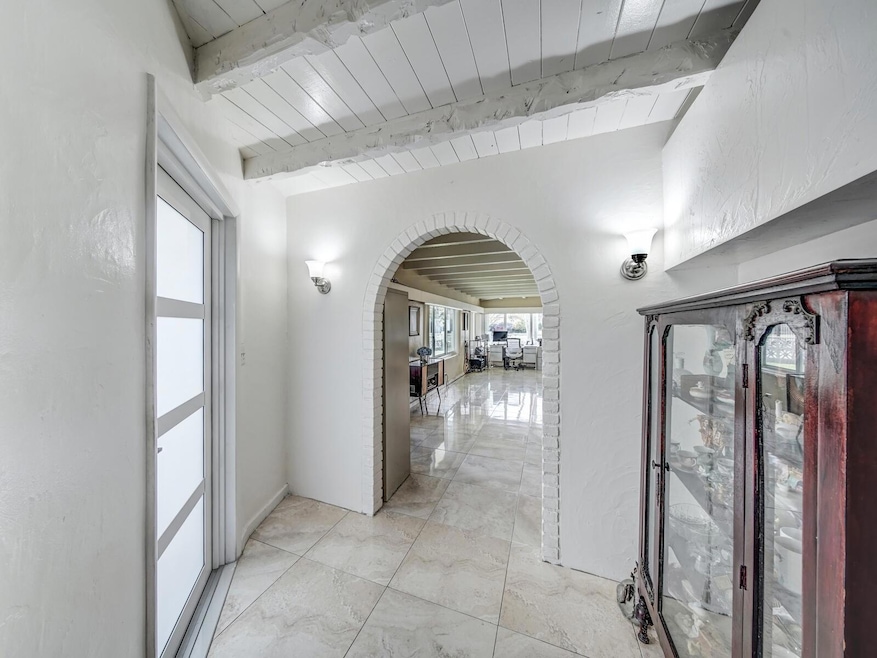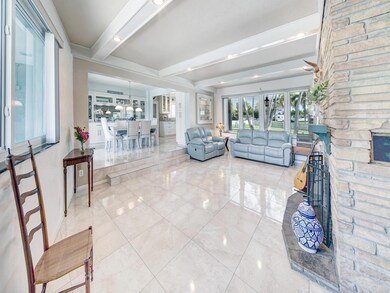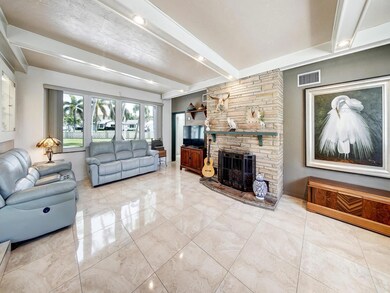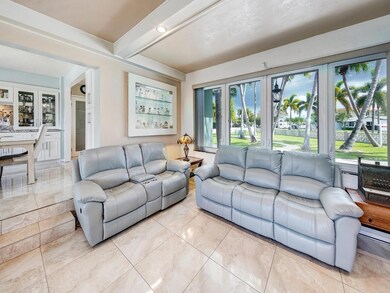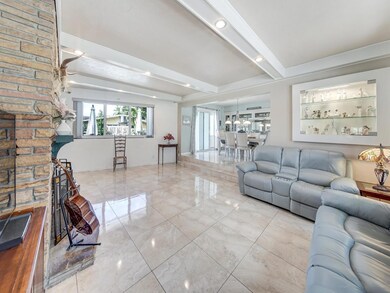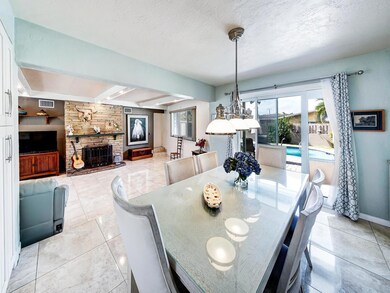
4100 N Circle Dr Hollywood, FL 33021
Hollywood Hills NeighborhoodEstimated payment $5,292/month
Highlights
- Private Pool
- 20,728 Sq Ft lot
- Roman Tub
- RV Access or Parking
- Maid or Guest Quarters
- Pool View
About This Home
Welcome to this one-of-a-kind, sprawling oasis, perfectly situated on a half-acre corner lot. With ample space for your boat complete with electric hookup. The home features a stunning, updated kitchen with real wood cabinets, granite countertops, porcelain tile floors and a built-in buffet ideal for hosting holidays. The family room opens to the kitchen, showcasing a cozy wood-burning fireplace. The versatile 4th bedroom/den/office offers endless possibilities. Upstairs bedroom has a private entrance, making it perfect for family members, teenagers, or an au pair. Embrace the Florida lifestyle by relaxing in your beautiful pool, with an extended paver patio. The stamped concrete circular driveway accommodates 10+ cars. Did I mention all doors and windows are impact. Seeing is believing!
Home Details
Home Type
- Single Family
Est. Annual Taxes
- $4,224
Year Built
- Built in 1958
Lot Details
- 0.48 Acre Lot
- Northeast Facing Home
- Fenced
- Paved or Partially Paved Lot
- Sprinkler System
Parking
- 2 Car Attached Garage
- Circular Driveway
- RV Access or Parking
Home Design
- Studio
- Shingle Roof
- Composition Roof
Interior Spaces
- 2,700 Sq Ft Home
- 2-Story Property
- Built-In Features
- Ceiling Fan
- Fireplace
- Blinds
- Sliding Windows
- Entrance Foyer
- Formal Dining Room
- Workshop
- Ceramic Tile Flooring
- Pool Views
- Impact Glass
Kitchen
- Self-Cleaning Oven
- Electric Range
- Dishwasher
- Disposal
Bedrooms and Bathrooms
- 4 Main Level Bedrooms
- Walk-In Closet
- Maid or Guest Quarters
- In-Law or Guest Suite
- 2 Full Bathrooms
- Roman Tub
Laundry
- Laundry in Garage
- Dryer
- Washer
Outdoor Features
- Private Pool
- Patio
- Shed
Utilities
- Central Heating and Cooling System
- Electric Water Heater
- Septic Tank
- Cable TV Available
Community Details
- Hollywood Hills Subdivision
Listing and Financial Details
- Assessor Parcel Number 514207041500
Map
Home Values in the Area
Average Home Value in this Area
Tax History
| Year | Tax Paid | Tax Assessment Tax Assessment Total Assessment is a certain percentage of the fair market value that is determined by local assessors to be the total taxable value of land and additions on the property. | Land | Improvement |
|---|---|---|---|---|
| 2025 | -- | $234,120 | -- | -- |
| 2024 | $4,096 | $227,530 | -- | -- |
| 2023 | $4,096 | $220,910 | $0 | $0 |
| 2022 | $3,875 | $214,480 | $0 | $0 |
| 2021 | $3,768 | $208,240 | $0 | $0 |
| 2020 | $3,707 | $205,370 | $0 | $0 |
| 2019 | $3,658 | $200,760 | $0 | $0 |
| 2018 | $3,492 | $197,020 | $0 | $0 |
| 2017 | $3,372 | $192,970 | $0 | $0 |
| 2016 | $3,359 | $189,010 | $0 | $0 |
| 2015 | $3,395 | $187,700 | $0 | $0 |
| 2014 | $3,399 | $186,220 | $0 | $0 |
| 2013 | -- | $323,070 | $134,730 | $188,340 |
Property History
| Date | Event | Price | Change | Sq Ft Price |
|---|---|---|---|---|
| 03/26/2025 03/26/25 | Price Changed | $885,000 | -11.5% | $328 / Sq Ft |
| 03/10/2025 03/10/25 | Price Changed | $999,999 | -9.1% | $370 / Sq Ft |
| 02/27/2025 02/27/25 | For Sale | $1,100,000 | -- | $407 / Sq Ft |
Deed History
| Date | Type | Sale Price | Title Company |
|---|---|---|---|
| Deed | -- | Revis Hervas & Goldberg Pa | |
| Warranty Deed | $120,000 | -- | |
| Warranty Deed | $125,714 | -- |
Mortgage History
| Date | Status | Loan Amount | Loan Type |
|---|---|---|---|
| Previous Owner | $350,000 | Credit Line Revolving | |
| Previous Owner | $123,000 | Credit Line Revolving | |
| Previous Owner | $95,000 | Credit Line Revolving | |
| Previous Owner | $70,000 | Credit Line Revolving | |
| Previous Owner | $70,000 | Credit Line Revolving | |
| Previous Owner | $114,000 | New Conventional |
Similar Homes in the area
Source: BeachesMLS (Greater Fort Lauderdale)
MLS Number: F10483627
APN: 51-42-07-04-1500
- 4415 Tyler St
- 207 N 46th Ave
- 521 N Highland Dr
- 428 N Crescent Dr
- 4015 Pierce St
- 510 N Crescent Dr
- 600 N 44th Ave
- 4308 Van Buren St
- 3701 Tyler St Unit 104
- 4620 Fillmore St
- 3720 Harrison St Unit 1
- 3730 Harrison St Unit 4
- 3720 Harrison St Unit 4
- 4701 Polk St
- 3856 S Cir Dr Unit 3
- 3711 Van Buren St Unit 12
- 4316 Jackson St
- 3525 Tyler St Unit 9
- 4017 Monroe St
- 4730 Taylor St
