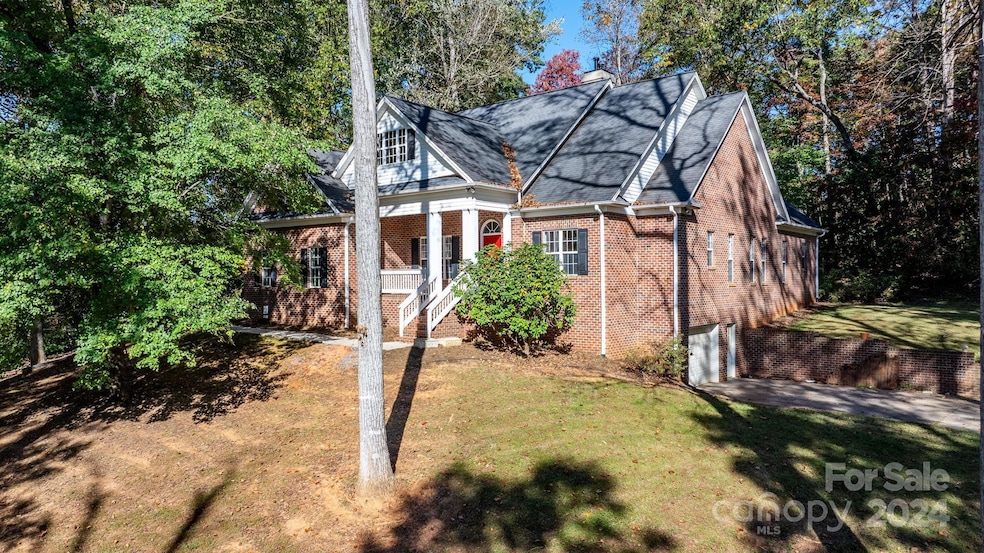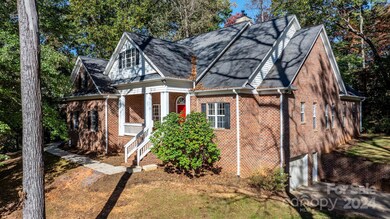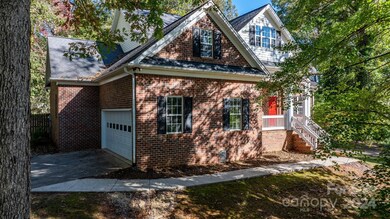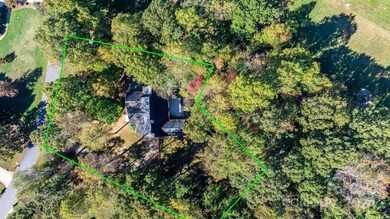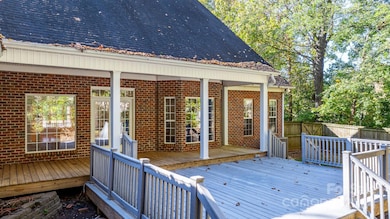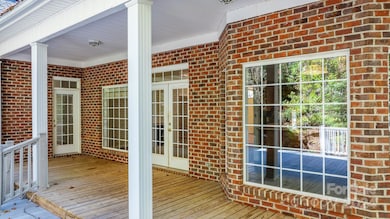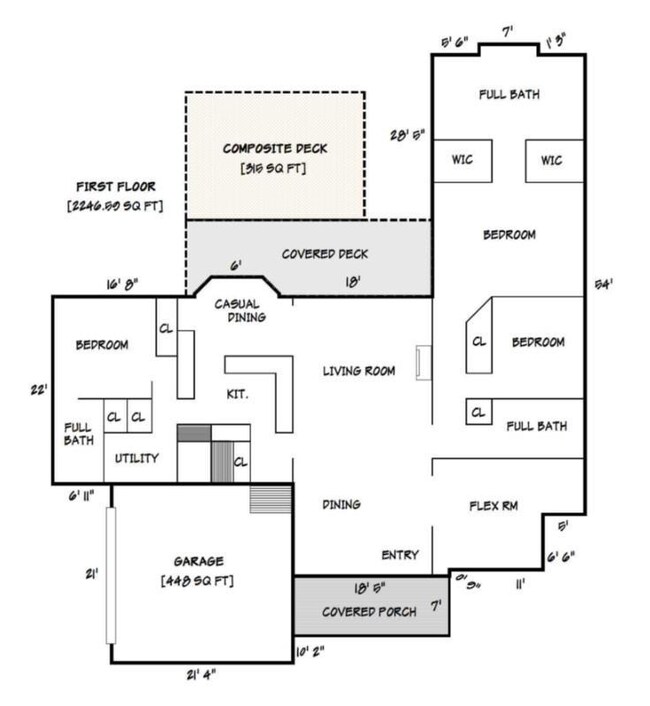
4100 Rainbow Hills Dr Hickory, NC 28602
Estimated payment $3,214/month
Highlights
- Mountain View
- Deck
- Wooded Lot
- Jacobs Fork Middle School Rated A-
- Private Lot
- Wood Flooring
About This Home
Welcome to this stunning 3+ bedroom, 3-bath brick ranch nestled on over an acre in the desirable Rainbow Hills community. This freshly painted home offers a spacious and thoughtful layout with 9-foot ceilings and gleaming hardwood floors. The great room with FP provides ample space for gatherings, complemented by a versatile office or flex room. The open kitchen flows seamlessly, perfect for entertaining. Step outside to the expansive composite deck, partially covered, where you can enjoy serene views of the property. The full basement offers an abundance of open space, ideal for recreation or storage, along with a workshop area and a third garage bay. Conveniently located close to Highways I-40 and 321, this property combines peaceful, spacious living with easy access to nearby amenities. Don't miss this incredible opportunity to make it yours!
Listing Agent
Weichert, Realtors - Team Metro Brokerage Email: debbybenfield@gmail.com License #184473

Home Details
Home Type
- Single Family
Est. Annual Taxes
- $2,319
Year Built
- Built in 1999
Lot Details
- Back Yard Fenced
- Private Lot
- Sloped Lot
- Wooded Lot
- Property is zoned R-20
HOA Fees
- $7 Monthly HOA Fees
Parking
- 3 Car Attached Garage
- Basement Garage
- Garage Door Opener
- Driveway
Home Design
- Slab Foundation
- Composition Roof
- Four Sided Brick Exterior Elevation
Interior Spaces
- 1-Story Property
- Ceiling Fan
- Propane Fireplace
- Great Room with Fireplace
- Mountain Views
Kitchen
- Breakfast Bar
- Electric Oven
- Electric Cooktop
- Range Hood
- Microwave
- Dishwasher
- Kitchen Island
Flooring
- Wood
- Tile
Bedrooms and Bathrooms
- 3 Main Level Bedrooms
- Split Bedroom Floorplan
- Walk-In Closet
- 3 Full Bathrooms
- Garden Bath
Laundry
- Laundry Room
- Washer and Electric Dryer Hookup
Unfinished Basement
- Walk-Out Basement
- Basement Fills Entire Space Under The House
- Interior Basement Entry
- Workshop
- Stubbed For A Bathroom
Outdoor Features
- Deck
- Covered patio or porch
Schools
- Blackburn Elementary School
- Jacobs Fork Middle School
- Fred T. Foard High School
Utilities
- Central Air
- Heat Pump System
- Propane
- Septic Tank
Community Details
- Lorrianne Whitman Association, Phone Number (828) 493-2823
- Rainbow Hills Subdivision
- Mandatory home owners association
Listing and Financial Details
- Assessor Parcel Number 370016827977
Map
Home Values in the Area
Average Home Value in this Area
Tax History
| Year | Tax Paid | Tax Assessment Tax Assessment Total Assessment is a certain percentage of the fair market value that is determined by local assessors to be the total taxable value of land and additions on the property. | Land | Improvement |
|---|---|---|---|---|
| 2024 | $2,319 | $479,100 | $45,600 | $433,500 |
| 2023 | $2,259 | $479,100 | $45,600 | $433,500 |
| 2022 | $2,195 | $330,100 | $45,600 | $284,500 |
| 2021 | $2,135 | $330,100 | $45,600 | $284,500 |
| 2020 | $2,135 | $330,100 | $0 | $0 |
| 2019 | $2,135 | $330,100 | $0 | $0 |
| 2018 | $0 | $298,100 | $46,200 | $251,900 |
| 2017 | $1,938 | $0 | $0 | $0 |
| 2016 | $1,938 | $0 | $0 | $0 |
| 2015 | $1,716 | $298,110 | $46,200 | $251,910 |
| 2014 | $1,716 | $290,800 | $54,500 | $236,300 |
Property History
| Date | Event | Price | Change | Sq Ft Price |
|---|---|---|---|---|
| 12/12/2024 12/12/24 | Price Changed | $540,000 | -1.8% | $240 / Sq Ft |
| 12/03/2024 12/03/24 | For Sale | $550,000 | 0.0% | $245 / Sq Ft |
| 11/20/2024 11/20/24 | Pending | -- | -- | -- |
| 11/02/2024 11/02/24 | For Sale | $550,000 | 0.0% | $245 / Sq Ft |
| 11/01/2024 11/01/24 | Pending | -- | -- | -- |
| 11/01/2024 11/01/24 | For Sale | $550,000 | -- | $245 / Sq Ft |
Deed History
| Date | Type | Sale Price | Title Company |
|---|---|---|---|
| Deed | $29,000 | -- |
Mortgage History
| Date | Status | Loan Amount | Loan Type |
|---|---|---|---|
| Open | $170,000 | New Conventional |
Similar Homes in the area
Source: Canopy MLS (Canopy Realtor® Association)
MLS Number: 4194641
APN: 3700168279770000
- 1104 Twillingate None Unit 4
- 1114 Twillingate None Unit 5
- 1158 Waterford Dr
- 1122 Twillingate None Unit 6
- 1134 Twillingate None Unit 7
- 3425 Zion Church Rd
- 2110 Zion Church Rd
- 1263 Waterford Dr
- 1228 Hidden Creek Cir
- 4065 Lost Creek Ct
- 3772 Sandy Ford Rd
- 1285 Riverview Dr
- 3760 River Rd
- 4172 Saltwood Dr
- 4166 Saltwood Dr
- 4198 Pickering Dr
- 4190 Pickering Dr
- 4067 Old Buff St
- 1465 Earl St
- 4149 River Run Cir
