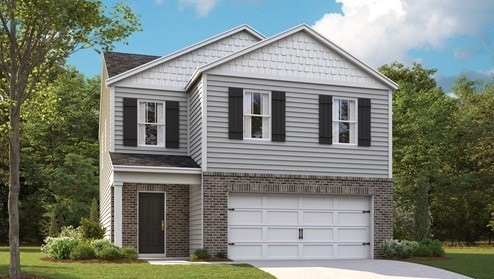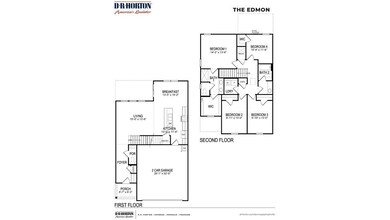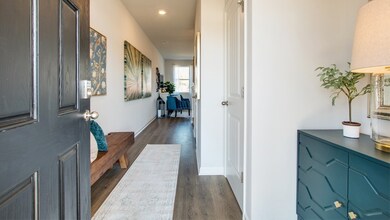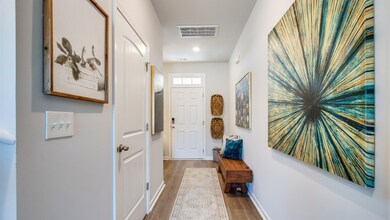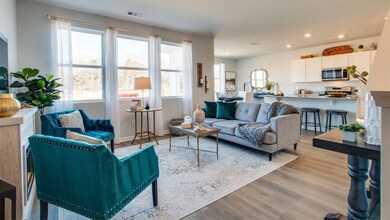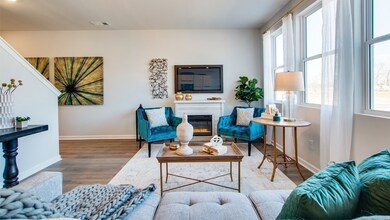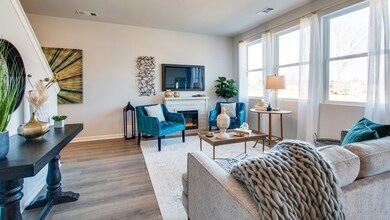
4100 Roane Dr White House, TN 37188
Estimated payment $2,310/month
Highlights
- 2 Car Attached Garage
- Carpet
- Heating System Uses Natural Gas
- Cooling Available
About This Home
Upgrade your expectations at The Parks! Nestled in a serene landscape, is the popular Edmon plan! Below market interest rates with Preferred Lender. Nice open kitchen, 4 spacious bedrooms, 2.5 baths. Quartz countertops in the kitchen with lots of windows. Smart home allows you to monitor your front door, control your thermostat & garage with a phone app. 80 Acres of OPEN Green Space, 7 Miles of Walking Trails, POOL, AND Sidewalks on Both SIDES of the Street!!! Swim in the resort style pool or enjoy an evening walk down the walking trail. 27 Miles to NASHVILLE!!! $7500 towards closing costs and interest rate specials with preferred lender. Lender to calculate taxes. Buyer to verify pertinent information. Photos are of another Edmon model, colors and options may vary.
Home Details
Home Type
- Single Family
Est. Annual Taxes
- $2,413
Year Built
- Built in 2023
HOA Fees
- $55 Monthly HOA Fees
Parking
- 2 Car Attached Garage
Home Design
- Brick Exterior Construction
Interior Spaces
- 1,821 Sq Ft Home
- Property has 2 Levels
Kitchen
- Microwave
- Dishwasher
- Disposal
Flooring
- Carpet
- Laminate
- Vinyl
Bedrooms and Bathrooms
- 4 Bedrooms
Schools
- Robert F. Woodall Elementary School
- White House Heritage High Middle School
- White House Heritage High School
Utilities
- Cooling Available
- Heating System Uses Natural Gas
Community Details
- The Parks Subdivision
Listing and Financial Details
- Assessor Parcel Number 095J B 09900 000
Map
Home Values in the Area
Average Home Value in this Area
Property History
| Date | Event | Price | Change | Sq Ft Price |
|---|---|---|---|---|
| 12/21/2024 12/21/24 | Pending | -- | -- | -- |
| 12/16/2024 12/16/24 | For Sale | $367,990 | -- | $202 / Sq Ft |
Similar Homes in the area
Source: Realtracs
MLS Number: 2769917
