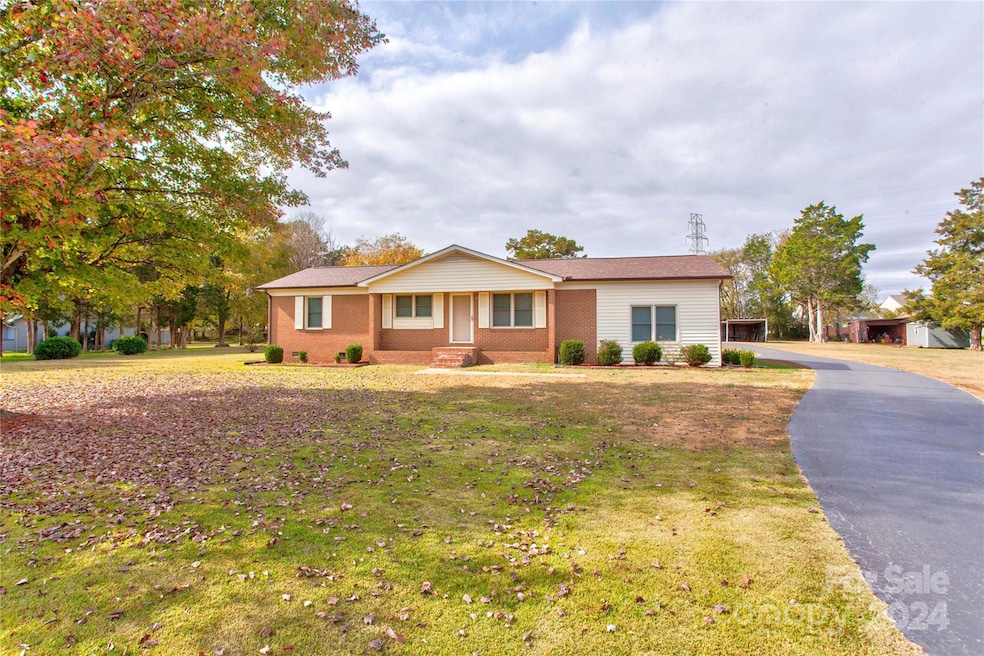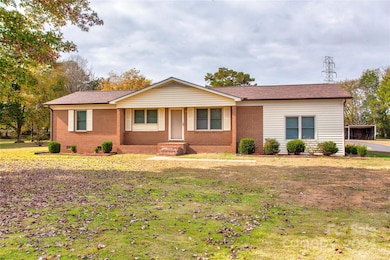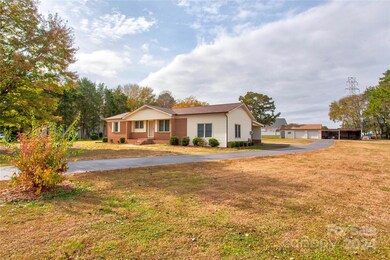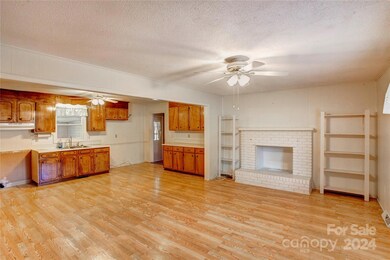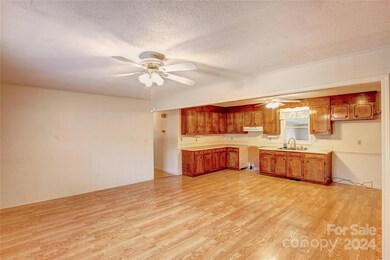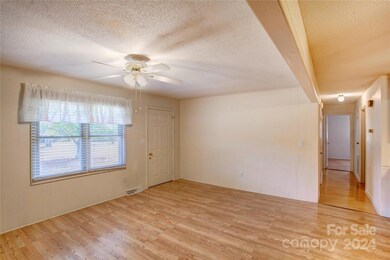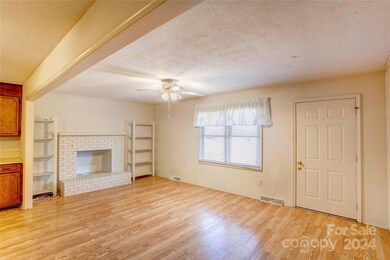
4100 Shenandoah Dr SW Concord, NC 28027
Highlights
- Ranch Style House
- 1 Car Detached Garage
- Shed
- Pitts School Road Elementary School Rated A-
- Front Porch
- Attached Carport
About This Home
As of April 2025SHOWING FOR BACKUP Looking for that ranch on over an acre, look no more! Plus no HOA. Level lot. Conveniently located to
interstate connectivity, light rail station for downtown Charlotte visits, restaurants, shopping, Concord
& Charlotte airports and medical services. One owner house, custom built to homeowners specifications.
Outbuilding for your hobbies or just piddling. Take a look, make it yours! Call today for your personal
appointment!
Last Agent to Sell the Property
Allen Tate Concord Brokerage Email: margaret.dabbs@allentate.com License #161607

Home Details
Home Type
- Single Family
Est. Annual Taxes
- $1,526
Year Built
- Built in 1978
Lot Details
- Level Lot
- Property is zoned RL
Parking
- 1 Car Detached Garage
- Attached Carport
- Driveway
- 4 Open Parking Spaces
Home Design
- Ranch Style House
- Brick Exterior Construction
- Vinyl Siding
Interior Spaces
- 1,521 Sq Ft Home
- Ceiling Fan
- Crawl Space
- Electric Dryer Hookup
Bedrooms and Bathrooms
- 2 Main Level Bedrooms
- 2 Full Bathrooms
Outdoor Features
- Shed
- Outbuilding
- Front Porch
Schools
- Pitts Elementary School
- Roberta Road Middle School
- Jay M. Robinson High School
Utilities
- Central Air
- Heat Pump System
Community Details
- Shenandoah Estates Subdivision
Listing and Financial Details
- Assessor Parcel Number 5508-59-9540-0000
Map
Home Values in the Area
Average Home Value in this Area
Property History
| Date | Event | Price | Change | Sq Ft Price |
|---|---|---|---|---|
| 04/03/2025 04/03/25 | Sold | $305,000 | -6.2% | $201 / Sq Ft |
| 02/20/2025 02/20/25 | Price Changed | $325,000 | -12.2% | $214 / Sq Ft |
| 11/15/2024 11/15/24 | Price Changed | $370,000 | -4.1% | $243 / Sq Ft |
| 11/05/2024 11/05/24 | For Sale | $385,750 | -- | $254 / Sq Ft |
Tax History
| Year | Tax Paid | Tax Assessment Tax Assessment Total Assessment is a certain percentage of the fair market value that is determined by local assessors to be the total taxable value of land and additions on the property. | Land | Improvement |
|---|---|---|---|---|
| 2024 | $1,526 | $277,260 | $115,110 | $162,150 |
| 2023 | $2,191 | $179,600 | $44,000 | $135,600 |
| 2022 | $2,191 | $179,600 | $44,000 | $135,600 |
| 2021 | $2,191 | $179,600 | $44,000 | $135,600 |
| 2020 | $2,191 | $179,600 | $44,000 | $135,600 |
| 2019 | $2,008 | $164,600 | $42,000 | $122,600 |
| 2018 | $1,975 | $164,600 | $42,000 | $122,600 |
| 2017 | $1,942 | $164,600 | $42,000 | $122,600 |
| 2016 | $1,152 | $139,850 | $38,000 | $101,850 |
| 2015 | $1,650 | $139,850 | $38,000 | $101,850 |
| 2014 | $1,650 | $139,850 | $38,000 | $101,850 |
Mortgage History
| Date | Status | Loan Amount | Loan Type |
|---|---|---|---|
| Open | $274,500 | New Conventional | |
| Closed | $274,500 | New Conventional |
Deed History
| Date | Type | Sale Price | Title Company |
|---|---|---|---|
| Warranty Deed | $305,000 | None Listed On Document | |
| Warranty Deed | $305,000 | None Listed On Document | |
| Warranty Deed | $4,000 | -- |
Similar Homes in Concord, NC
Source: Canopy MLS (Canopy Realtor® Association)
MLS Number: 4197378
APN: 5508-59-9540-0000
- 314 Pulaski Dr SW
- 3815 Glen Haven Dr SW
- 3647 Glen Haven Dr SW
- 4606 Falcon Chase Dr SW
- 3719 Amarillo Dr SW
- 4307 Wrangler Dr SW
- 4210 Wrangler Dr SW
- 4823 Morris Glen Dr
- 4532 Lanstone Ct SW
- 3846 Bent Creek Dr SW Unit 58
- 5136 Wheat Dr SW
- 3274 Roberta Farms Ct SW
- 4436 Roberta Rd
- 4271 Millet St SW
- 3226 Chatfield Ln SW
- 5012 Wheat Dr SW
- 4349 Roberta Rd
- 3645 Brookville Ave SW
- 4940 Hathwyck Ct NW
- 4444 Triumph Dr SW
