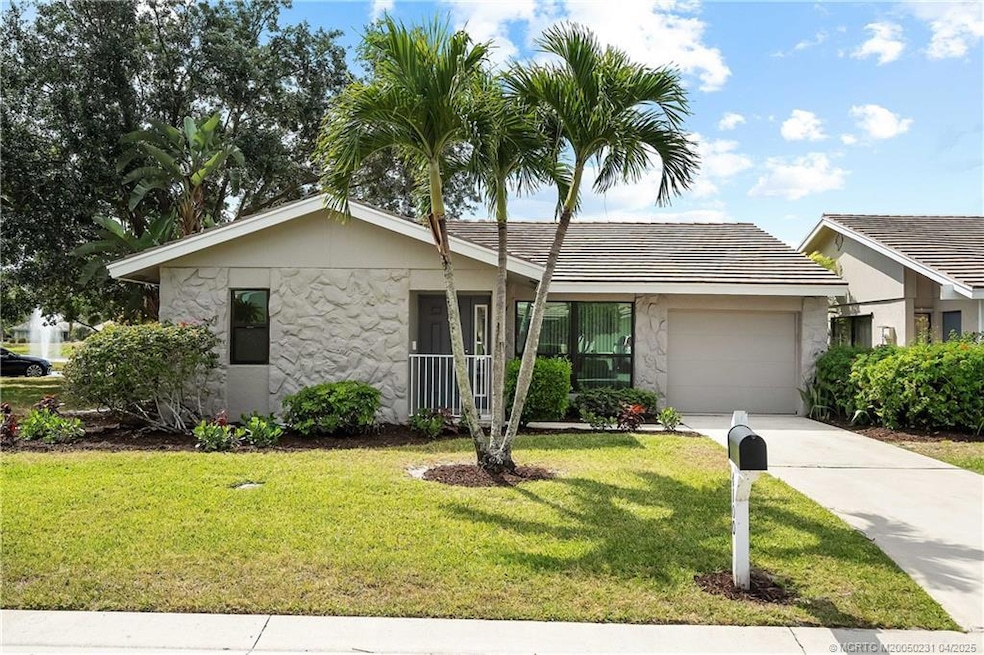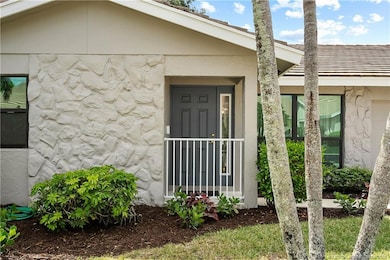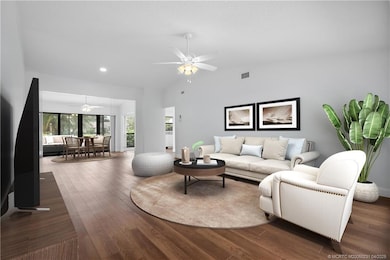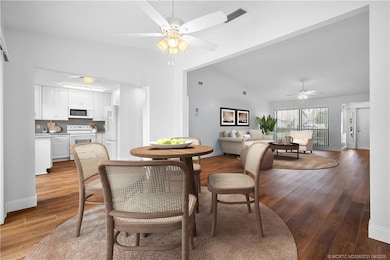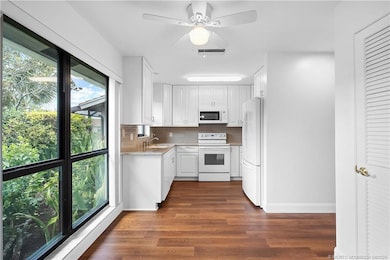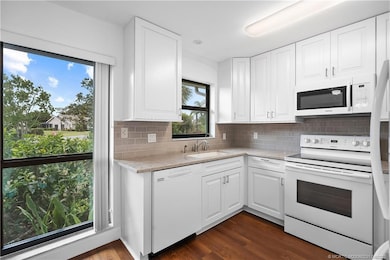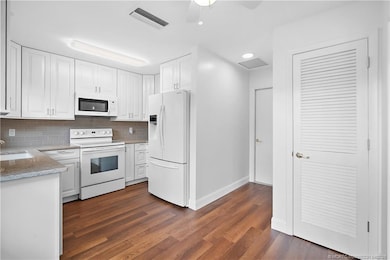
4100 SW Egret Pond Terrace Palm City, FL 34990
Estimated payment $2,714/month
Highlights
- Gated with Attendant
- Traditional Architecture
- Corner Lot
- Citrus Grove Elementary School Rated A-
- Cathedral Ceiling
- Screened Porch
About This Home
This home has it all, water views, a corner lot, completely renovated single-family home, located in Martin County.This beautifully updated 2-bedroom, 2-bath home with a 1-car garage sits on an oversized corner lot with breathtaking views of Egret Pond. Inside, you’ll love the soaring ceilings and laminate wood plank flooring throughout—imagine making this blank canvas yours! The stunning kitchen features newer appliances, countertops, and backsplash. The spacious primary suite includes a walk-in closet, dual vanities, and a beautifully tiled shower.Two private patios with a lighted fountain view.Located in Egret Pond, a gated, all-ages community, you’re just minutes from downtown Stuart, beaches, I-95, and the Turnpike. Enjoy top-rated schools, a public clubhouse, golf course, and restaurant. This home is a rare find—don’t miss your chance to make it yours!
Open House Schedule
-
Sunday, April 27, 202511:00 am to 1:00 pm4/27/2025 11:00:00 AM +00:004/27/2025 1:00:00 PM +00:00Add to Calendar
Home Details
Home Type
- Single Family
Est. Annual Taxes
- $1,996
Year Built
- Built in 1984
Lot Details
- 6,839 Sq Ft Lot
- Corner Lot
HOA Fees
- $325 Monthly HOA Fees
Home Design
- Traditional Architecture
- Tile Roof
- Concrete Roof
- Concrete Siding
- Block Exterior
- Stucco
Interior Spaces
- 1,306 Sq Ft Home
- 1-Story Property
- Cathedral Ceiling
- Screened Porch
- Laminate Flooring
Kitchen
- Eat-In Kitchen
- Electric Range
- Microwave
- Dishwasher
Bedrooms and Bathrooms
- 2 Bedrooms
- Split Bedroom Floorplan
- Walk-In Closet
- 2 Full Bathrooms
Laundry
- Dryer
- Washer
Home Security
- Storm Windows
- Impact Glass
- Fire and Smoke Detector
Parking
- 1 Car Attached Garage
- Garage Door Opener
Outdoor Features
- Patio
Schools
- Hidden Oaks Middle School
- Martin County High School
Utilities
- Central Heating and Cooling System
- Water Heater
- Cable TV Available
Community Details
Overview
- Association fees include common areas, cable TV, internet, ground maintenance, security
Recreation
- Trails
Security
- Gated with Attendant
Map
Home Values in the Area
Average Home Value in this Area
Tax History
| Year | Tax Paid | Tax Assessment Tax Assessment Total Assessment is a certain percentage of the fair market value that is determined by local assessors to be the total taxable value of land and additions on the property. | Land | Improvement |
|---|---|---|---|---|
| 2024 | $1,934 | $135,626 | -- | -- |
| 2023 | $1,934 | $131,676 | $0 | $0 |
| 2022 | $1,851 | $127,841 | $0 | $0 |
| 2021 | $1,831 | $124,118 | $0 | $0 |
| 2020 | $3,103 | $159,780 | $75,000 | $84,780 |
| 2019 | $1,419 | $103,576 | $0 | $0 |
| 2018 | $1,379 | $101,644 | $0 | $0 |
| 2017 | $992 | $99,553 | $0 | $0 |
| 2016 | $1,275 | $97,506 | $0 | $0 |
| 2015 | $1,207 | $96,827 | $0 | $0 |
| 2014 | $1,207 | $96,059 | $0 | $0 |
Property History
| Date | Event | Price | Change | Sq Ft Price |
|---|---|---|---|---|
| 04/17/2025 04/17/25 | For Sale | $399,000 | +125.4% | $306 / Sq Ft |
| 04/23/2019 04/23/19 | Sold | $177,000 | -11.5% | $136 / Sq Ft |
| 03/24/2019 03/24/19 | Pending | -- | -- | -- |
| 01/16/2019 01/16/19 | For Sale | $199,900 | -- | $153 / Sq Ft |
Deed History
| Date | Type | Sale Price | Title Company |
|---|---|---|---|
| Interfamily Deed Transfer | -- | Accommodation | |
| Warranty Deed | $177,000 | Signature Title Fl Partners | |
| Interfamily Deed Transfer | -- | Attorney | |
| Deed | $87,400 | -- |
Mortgage History
| Date | Status | Loan Amount | Loan Type |
|---|---|---|---|
| Open | $40,000 | Credit Line Revolving | |
| Open | $100,000 | New Conventional |
Similar Homes in Palm City, FL
Source: Martin County REALTORS® of the Treasure Coast
MLS Number: M20050231
APN: 14-38-40-002-000-00430-5
- 4163 SW Osprey Creek Way
- 2666 SW Westlake Cir
- 3814 SW Osprey Creek Way
- 3990 SW Greenwood Way Unit C
- 3960 SW Greenwood Way Unit B
- 2773 SW Westlake Cir
- 2786 SW Westlake Cir
- 2237 SW Heronwood Rd
- 2960 SW Westlake Cir
- 3773 SW Pheasant Run
- 2828 SW Westlake Cir
- 3774 SW Pheasant Run
- 3764 SW Pheasant Run
- 2918 SW Westlake Cir
- 3785 SW Quail Meadow Trail Unit D
- 3634 SW Pheasant Run
- 2735 SW Willowood Cir
- 2103 SW Spoonbill Dr
- 2784 SW Willowood Cir
- 3560 SW Racquet Club Way
