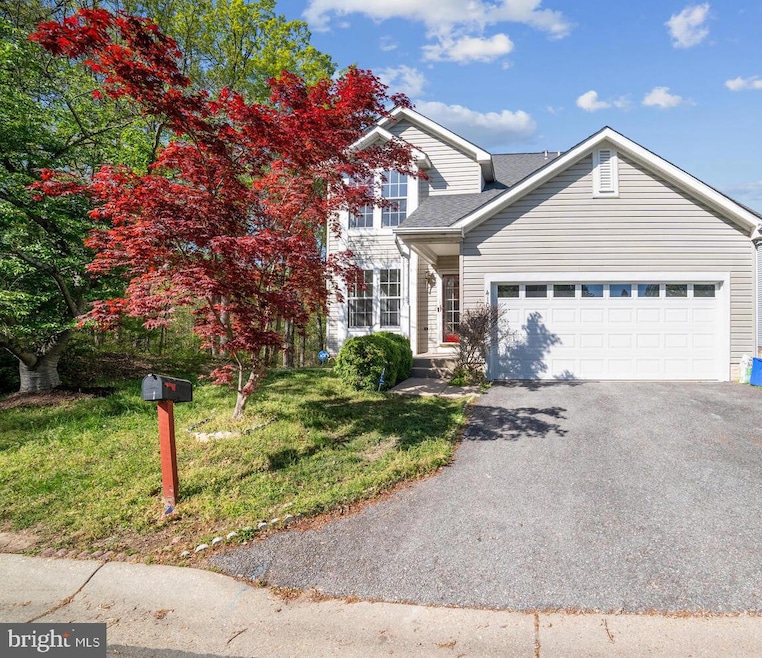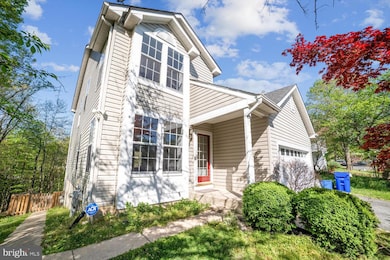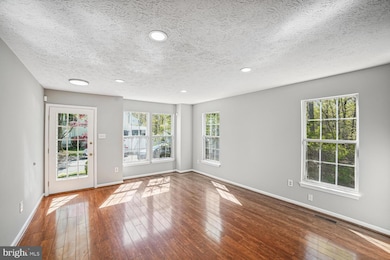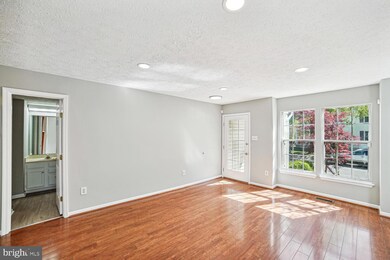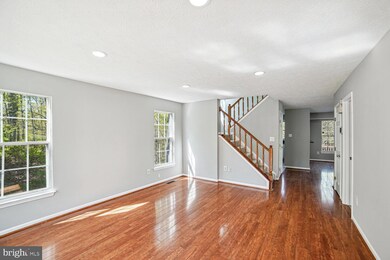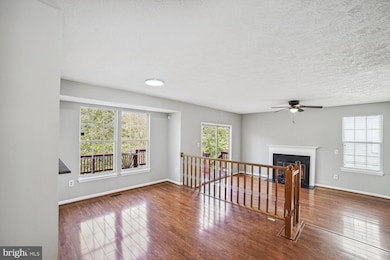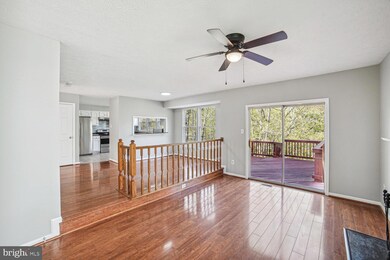
4100 Swiss Stone Dr Burtonsville, MD 20866
Highlights
- Second Kitchen
- View of Trees or Woods
- Colonial Architecture
- Burtonsville Elementary School Rated A-
- Open Floorplan
- Deck
About This Home
As of June 2024Welcome 4100 Swiss Stone Drive. A charming 5-bedroom, 3.5-bathroom haven, meticulously renovated to epitomize modern comfort and elegance. Step into a large living room complemented by lustrous hardwood flooring gracing the main level. The inviting family room on the main level extends effortlessly to a tranquil wooded deck. Upstairs, discover four generously proportioned bedrooms accompanied by two full baths, offering serene retreats for relaxation. The lower level beckons with a spacious recreational area leading to a charming stone patio enveloped by a fenced backyard, all overlooking the picturesque backdrop of lush woods. The basement presents a cozy sanctuary, complete with an additional bedroom, full bath, and a convenient wet bar, ideal for gatherings and entertainment. Nestled within a prime location near routes 200, 95, and 198 at 29, this home seamlessly blends luxury living with accessibility. Don't miss out on this rare gem that promises to elevate your lifestyle to new heights!
Home Details
Home Type
- Single Family
Est. Annual Taxes
- $4,979
Year Built
- Built in 1990 | Remodeled in 2024
Lot Details
- 5,398 Sq Ft Lot
- Property is in very good condition
- Property is zoned R200
HOA Fees
- $42 Monthly HOA Fees
Parking
- 2 Car Attached Garage
- Front Facing Garage
Home Design
- Colonial Architecture
- Shingle Roof
- Concrete Perimeter Foundation
Interior Spaces
- 2,050 Sq Ft Home
- Property has 3 Levels
- Open Floorplan
- Ceiling Fan
- Recessed Lighting
- Fireplace With Glass Doors
- Family Room Off Kitchen
- Living Room
- Dining Room
- Game Room
- Utility Room
- Views of Woods
- Alarm System
Kitchen
- Second Kitchen
- Breakfast Area or Nook
- Eat-In Kitchen
- Electric Oven or Range
- Dishwasher
- Disposal
Flooring
- Wood
- Carpet
Bedrooms and Bathrooms
- En-Suite Primary Bedroom
- Walk-In Closet
Laundry
- Dryer
- Washer
Finished Basement
- Walk-Out Basement
- Exterior Basement Entry
- Natural lighting in basement
Outdoor Features
- Deck
Utilities
- Central Air
- Heat Pump System
- Electric Water Heater
- Phone Available
- Cable TV Available
Community Details
- Chambers Management, Inc. HOA
- Valley Stream Estates Subdivision
Listing and Financial Details
- Tax Lot 1
- Assessor Parcel Number 160502659002
Map
Home Values in the Area
Average Home Value in this Area
Property History
| Date | Event | Price | Change | Sq Ft Price |
|---|---|---|---|---|
| 06/28/2024 06/28/24 | Sold | $650,000 | -3.7% | $317 / Sq Ft |
| 06/07/2024 06/07/24 | Pending | -- | -- | -- |
| 05/28/2024 05/28/24 | Price Changed | $675,000 | -3.4% | $329 / Sq Ft |
| 05/06/2024 05/06/24 | Price Changed | $699,000 | -4.1% | $341 / Sq Ft |
| 04/23/2024 04/23/24 | For Sale | $729,000 | 0.0% | $356 / Sq Ft |
| 03/20/2023 03/20/23 | Rented | $4,500 | 0.0% | -- |
| 03/15/2023 03/15/23 | Under Contract | -- | -- | -- |
| 03/06/2023 03/06/23 | For Rent | $4,500 | 0.0% | -- |
| 01/23/2023 01/23/23 | Off Market | $4,500 | -- | -- |
| 08/26/2021 08/26/21 | Sold | $560,000 | +1.8% | $196 / Sq Ft |
| 07/09/2021 07/09/21 | For Sale | $550,000 | -- | $193 / Sq Ft |
Tax History
| Year | Tax Paid | Tax Assessment Tax Assessment Total Assessment is a certain percentage of the fair market value that is determined by local assessors to be the total taxable value of land and additions on the property. | Land | Improvement |
|---|---|---|---|---|
| 2024 | $5,322 | $423,467 | $0 | $0 |
| 2023 | $4,979 | $395,700 | $230,100 | $165,600 |
| 2022 | $3,929 | $381,833 | $0 | $0 |
| 2021 | $3,723 | $367,967 | $0 | $0 |
| 2020 | $8,474 | $354,100 | $230,100 | $124,000 |
| 2019 | $4,222 | $354,100 | $230,100 | $124,000 |
| 2018 | $4,221 | $354,100 | $230,100 | $124,000 |
| 2017 | $3,706 | $365,400 | $0 | $0 |
| 2016 | $3,599 | $356,300 | $0 | $0 |
| 2015 | $3,599 | $347,200 | $0 | $0 |
| 2014 | $3,599 | $338,100 | $0 | $0 |
Mortgage History
| Date | Status | Loan Amount | Loan Type |
|---|---|---|---|
| Open | $650,000 | New Conventional | |
| Previous Owner | $14,776 | New Conventional | |
| Previous Owner | $540,400 | FHA | |
| Previous Owner | $369,600 | Purchase Money Mortgage | |
| Previous Owner | $69,300 | Credit Line Revolving | |
| Previous Owner | $69,300 | Credit Line Revolving |
Deed History
| Date | Type | Sale Price | Title Company |
|---|---|---|---|
| Deed | $650,000 | Main Street Settlements | |
| Deed | $560,000 | Old Republic Natl Ttl Ins | |
| Deed | $462,000 | -- | |
| Deed | $462,000 | -- |
Similar Homes in the area
Source: Bright MLS
MLS Number: MDMC2129164
APN: 05-02659002
- 4121 Waterbuck Way
- 15021 Mcknew Rd
- 3801 Cotton Tree Ln
- 4200 Dunwood Terrace
- 3721 Tolson Place
- 15311 Blackburn Rd
- 3707 Tolson Place
- 14629 Monmouth Dr
- 4356 Leatherwood Terrace
- 4432 Camley Way
- 3733 Amsterdam Terrace
- 3718 Amsterdam Terrace
- 3743 Airdire Ct
- 14423 Bentley Park Dr
- 3550 Childress Terrace
- 15622 Aitcheson Ln
- 3542 Childress Terrace
- 14218 Angelton Terrace
- 3842 Angelton Ct
- 3110 Greencastle Rd
