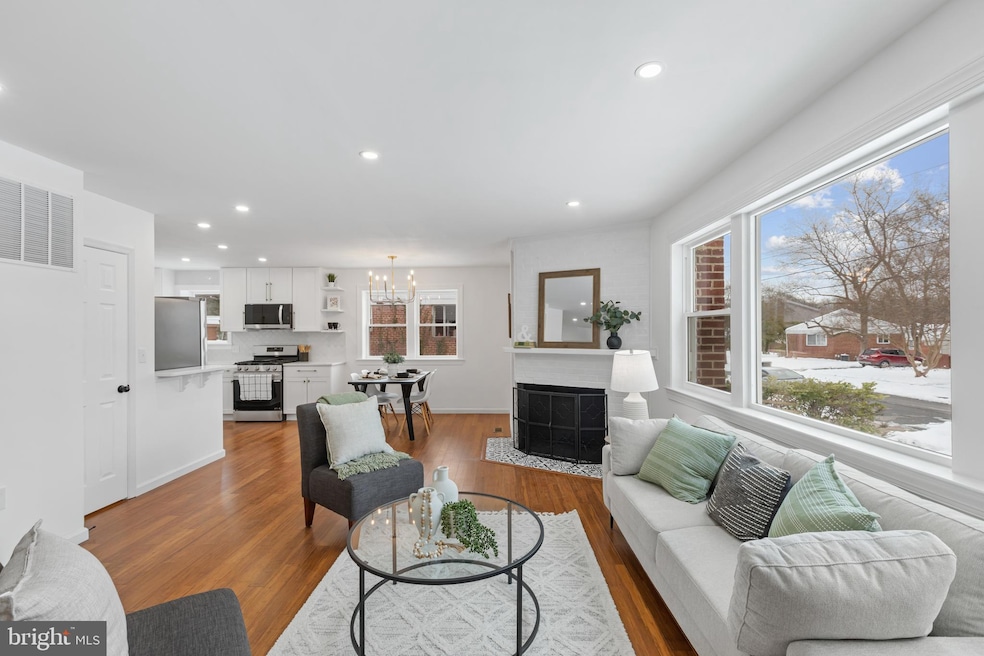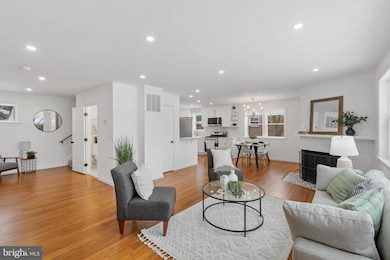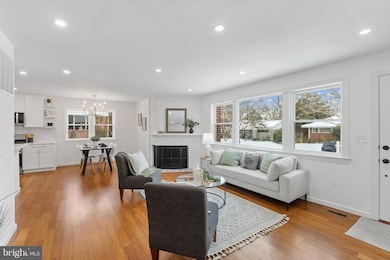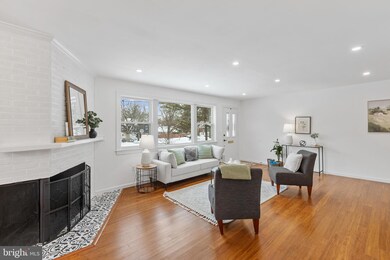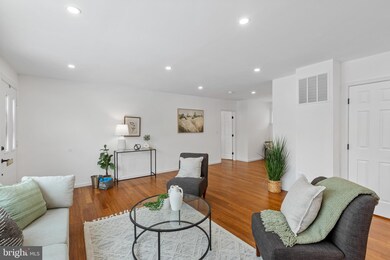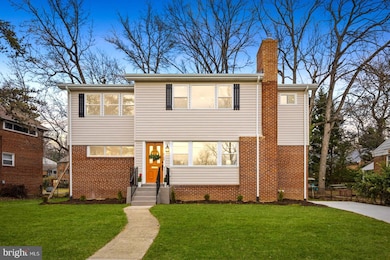
4100 Underwood St University Park, MD 20782
University Park NeighborhoodEstimated payment $5,687/month
Highlights
- Colonial Architecture
- 1 Fireplace
- Family Room Overlook on Second Floor
- Recreation Room
- Sun or Florida Room
- No HOA
About This Home
Welcome to your dream home! 4100 Underwood offers the very best of both worlds; a practically brand-new build and located in the established, much-desired neighborhood of University Park. This stunning, completely renovated residence offers an impressive 5 bedrooms and 4.5 baths, sprawling across nearly 4,000 square feet of fabulous living space. Every detail has been thoughtfully curated, from the high-end finishes to the stylish fixtures, this home was meticulously and lovingly planned for both luxury and functionality. The heart of the home is the expansive living area, highlighted by a beautiful brick fireplace for those cold winter nights, perfect for entertaining or relaxing with family. The modern kitchen boasts top-of-the-line stainless steel appliances, sleek quartz countertops, gorgeous tile backsplash and custom cabinetry, seamlessly flowing into the dining and living areas. Convenient to the kitchen, you'll find a massive walk-in pantry, providing ample storage for all your culinary needs. This exceptional property also features not one, but two primary suites, providing ultimate comfort and privacy. As you step through the front door, you'll be greeted by gleaming hardwood floors that carry throughout the main level, enhancing the open-concept layout that seamlessly connects the living, dining, and kitchen areas. The abundance of natural light highlights the beauty of these floors, creating a warm and inviting atmosphere. The main-level primary suite is a true retreat, ideal for guests or multi-generational living, offering convenience and privacy, boasting a large walk-in closet and spa-like bathroom that is an absolute showstopper. This luxurious bath features a unique water room, combining a soaking tub and a walk-in shower in a beautifully designed space that promises relaxation and rejuvenation. Completing the main level is a stunning four-season sunroom that seamlessly blends indoor and outdoor living. With direct access to the backyard, this sunroom is the perfect space to enjoy the beauty of every season. Whether you're looking to create a cozy family room or a serene retreat to bring the outdoors in, this sunroom offers endless possibilities. The upper level of the home presents its own primary suite with multiple closets and beautifully appointed bath, 3 more sizable rooms and an additional full bath. A thoughtful design element of this home is the communal space strategically placed between the bedrooms, enhancing the home's functionality. The lower level offers an enormous area of finished space, perfect for a variety of entertaining options, game room, home gym, or even additional living quarters with the 4th full bath. This level also includes a laundry room, utility room and bonus storage space. To ensure comfort on every level, the home is equipped with a dual-zone HVAC system, allowing for precise temperature control and energy efficiency throughout the year. Come visit prestigious University Park and envision your new beginning in this exceptional property!
Home Details
Home Type
- Single Family
Est. Annual Taxes
- $8,164
Year Built
- Built in 1948 | Remodeled in 2024
Lot Details
- 7,184 Sq Ft Lot
- Property is in excellent condition
- Property is zoned RSF65
Home Design
- Colonial Architecture
- Brick Exterior Construction
- Permanent Foundation
- Architectural Shingle Roof
Interior Spaces
- Property has 3 Levels
- 1 Fireplace
- Family Room Overlook on Second Floor
- Living Room
- Dining Room
- Recreation Room
- Sun or Florida Room
- Laundry Room
- Finished Basement
Bedrooms and Bathrooms
- En-Suite Primary Bedroom
Utilities
- Forced Air Heating and Cooling System
- Natural Gas Water Heater
Community Details
- No Home Owners Association
- University Park Subdivision
Listing and Financial Details
- Tax Lot 12
- Assessor Parcel Number 17192158285
Map
Home Values in the Area
Average Home Value in this Area
Tax History
| Year | Tax Paid | Tax Assessment Tax Assessment Total Assessment is a certain percentage of the fair market value that is determined by local assessors to be the total taxable value of land and additions on the property. | Land | Improvement |
|---|---|---|---|---|
| 2024 | $6,249 | $443,600 | $200,600 | $243,000 |
| 2023 | $6,453 | $418,067 | $0 | $0 |
| 2022 | $6,156 | $392,533 | $0 | $0 |
| 2021 | $5,864 | $367,000 | $200,300 | $166,700 |
| 2020 | $5,741 | $349,767 | $0 | $0 |
| 2019 | $5,613 | $332,533 | $0 | $0 |
| 2018 | $5,235 | $315,300 | $150,300 | $165,000 |
| 2017 | $5,208 | $305,400 | $0 | $0 |
| 2016 | -- | $295,500 | $0 | $0 |
| 2015 | -- | $285,600 | $0 | $0 |
| 2014 | $5,006 | $285,600 | $0 | $0 |
Property History
| Date | Event | Price | Change | Sq Ft Price |
|---|---|---|---|---|
| 03/25/2025 03/25/25 | Price Changed | $897,000 | -0.2% | $231 / Sq Ft |
| 01/16/2025 01/16/25 | For Sale | $899,000 | -- | $231 / Sq Ft |
Deed History
| Date | Type | Sale Price | Title Company |
|---|---|---|---|
| Deed | $100,000 | -- |
Mortgage History
| Date | Status | Loan Amount | Loan Type |
|---|---|---|---|
| Open | $160,000 | Construction | |
| Open | $489,000 | Reverse Mortgage Home Equity Conversion Mortgage |
Similar Homes in the area
Source: Bright MLS
MLS Number: MDPG2136688
APN: 19-2158285
- 3904 Beechwood Rd
- 7004 Wells Pkwy
- 7009 Adelphi Rd
- 7003 Southwark Terrace
- 6107 Northwest Dr
- 6101 Northwest Dr
- 6030 Beake St
- 4308 Clagett Rd
- 6816 Pineway
- 6506 America Blvd Unit 302
- 6506 America Blvd Unit 211
- 7200 Wells Pkwy
- 6509 Queens Chapel Rd
- 7105 Pony Trail Ln
- 6912 Oakridge Rd
- 4215 Tuckerman St
- 6715 Queens Chapel Rd
- 4216 Sheridan St
- 6056 Soho Way
- 3401 Carnaby St
