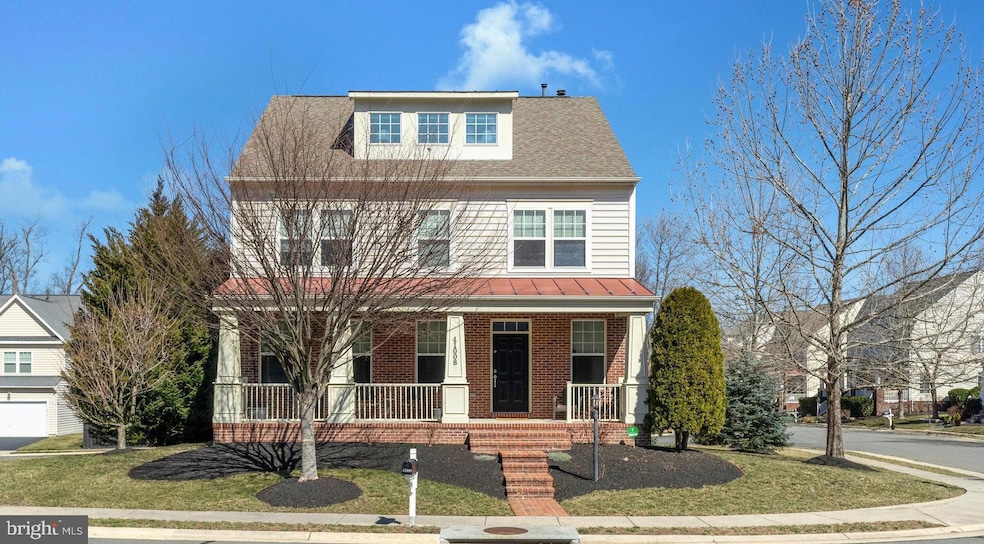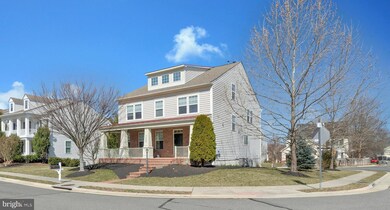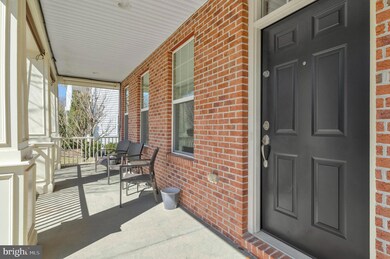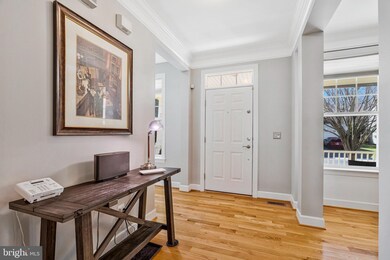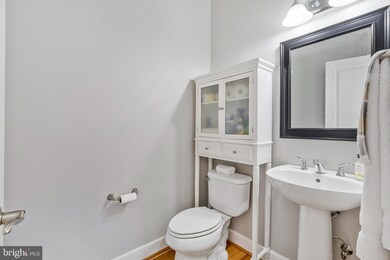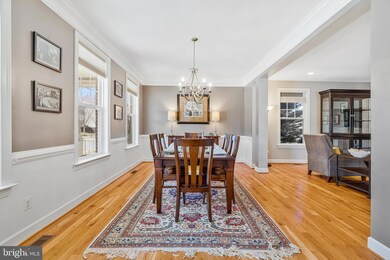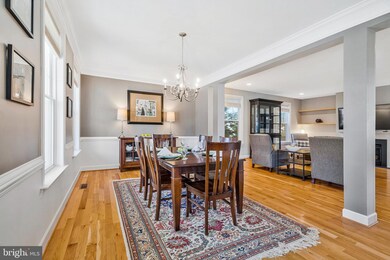
41008 Indigo Place Leesburg, VA 20175
Estimated payment $6,219/month
Highlights
- Open Floorplan
- Colonial Architecture
- Wood Flooring
- Sycolin Creek Elementary School Rated A-
- Clubhouse
- Loft
About This Home
Welcome to this beautiful Eliot Model with lots of custom built-ins located in the scenic neighborhood of Greene Mill Preserve. This community has some of the lowest HOA fees in the area yet provides access to both Brambleton and Willowsford middle and high schools without the Ashburn and Aldie prices. This model features 4 levels with 5 bedrooms and 4.5 baths. The main level has beautiful cabinetry, granite and a custom built in coffee area including shelving and a beverage cooler, ss appliances including a 3 yo refrigerator, an open family room and dining room areas and gleaming hardwoods throughout. The second level feature 4 bedrooms and laundry room area, fresh carpet, a good sized MBR with two walk-in closets including custom organization. The MBA has beautiful tile and a seamless shower, BONUS!!! There is an additional loft level providing both another room and more square footage, which can be used as a second sitting area, exercise area, guest area and more, as well as a 5th bedroom currently being used as an office, which has both hwds and more custom built ins. Two HVAC zones keep the heat flowing comfortably throughout. The basement has complete rough-ins for a full bath and wet bar, the two-car garage has a vaulted ceiling high enough to put a car lift if desired and an insulated garage door if you desire a workshop with plenty of built in shelving and storage. A true beauty!
Home Details
Home Type
- Single Family
Est. Annual Taxes
- $7,343
Year Built
- Built in 2010
Lot Details
- 8,276 Sq Ft Lot
- Landscaped
- Corner Lot
- Property is in excellent condition
- Property is zoned PDRV
HOA Fees
- $165 Monthly HOA Fees
Parking
- 2 Car Attached Garage
- Oversized Parking
- Rear-Facing Garage
- Garage Door Opener
Home Design
- Colonial Architecture
- Brick Exterior Construction
- Slab Foundation
- Asphalt Roof
- Vinyl Siding
Interior Spaces
- Property has 4 Levels
- Open Floorplan
- Built-In Features
- Crown Molding
- Ceiling height of 9 feet or more
- Ceiling Fan
- Recessed Lighting
- Fireplace With Glass Doors
- Fireplace Mantel
- Gas Fireplace
- Double Hung Windows
- Family Room Off Kitchen
- Combination Kitchen and Living
- Breakfast Room
- Formal Dining Room
- Loft
- Home Security System
Kitchen
- Eat-In Kitchen
- Built-In Self-Cleaning Double Oven
- Gas Oven or Range
- Cooktop
- Built-In Microwave
- Ice Maker
- Dishwasher
- Stainless Steel Appliances
- Kitchen Island
- Upgraded Countertops
- Disposal
Flooring
- Wood
- Carpet
- Ceramic Tile
Bedrooms and Bathrooms
- 5 Bedrooms
- En-Suite Primary Bedroom
- En-Suite Bathroom
- Walk-In Closet
- Soaking Tub
- Bathtub with Shower
- Walk-in Shower
Laundry
- Laundry on upper level
- Dryer
- Washer
Unfinished Basement
- Connecting Stairway
- Rear Basement Entry
- Rough-In Basement Bathroom
Outdoor Features
- Porch
Schools
- Sycolin Creek Elementary School
- Brambleton Middle School
- Independence High School
Utilities
- Forced Air Heating and Cooling System
- Natural Gas Water Heater
Listing and Financial Details
- Tax Lot 118A
- Assessor Parcel Number 282490880000
Community Details
Overview
- Association fees include common area maintenance, pool(s), road maintenance, snow removal, trash, management
- Greene Mill Preserve HOA
- Built by STANLEY MARTIN
- Greene Mill Preserve Subdivision, Eliot Floorplan
- Property Manager
Amenities
- Common Area
- Clubhouse
Recreation
- Soccer Field
- Community Basketball Court
- Community Playground
- Lap or Exercise Community Pool
- Jogging Path
Map
Home Values in the Area
Average Home Value in this Area
Tax History
| Year | Tax Paid | Tax Assessment Tax Assessment Total Assessment is a certain percentage of the fair market value that is determined by local assessors to be the total taxable value of land and additions on the property. | Land | Improvement |
|---|---|---|---|---|
| 2024 | $7,344 | $848,980 | $265,000 | $583,980 |
| 2023 | $7,188 | $821,500 | $265,000 | $556,500 |
| 2022 | $6,897 | $774,930 | $242,500 | $532,430 |
| 2021 | $6,510 | $664,310 | $224,500 | $439,810 |
| 2020 | $6,254 | $604,280 | $179,500 | $424,780 |
| 2019 | $6,269 | $599,870 | $179,500 | $420,370 |
| 2018 | $6,270 | $577,890 | $161,500 | $416,390 |
| 2017 | $6,495 | $577,350 | $161,500 | $415,850 |
| 2016 | $6,277 | $548,240 | $0 | $0 |
| 2015 | $6,743 | $432,610 | $0 | $432,610 |
| 2014 | $6,818 | $428,770 | $0 | $428,770 |
Property History
| Date | Event | Price | Change | Sq Ft Price |
|---|---|---|---|---|
| 03/14/2025 03/14/25 | Pending | -- | -- | -- |
| 03/14/2025 03/14/25 | For Sale | $975,000 | -- | $298 / Sq Ft |
Deed History
| Date | Type | Sale Price | Title Company |
|---|---|---|---|
| Special Warranty Deed | $489,990 | -- |
Mortgage History
| Date | Status | Loan Amount | Loan Type |
|---|---|---|---|
| Open | $324,700 | Stand Alone Refi Refinance Of Original Loan | |
| Closed | $391,900 | New Conventional |
Similar Homes in Leesburg, VA
Source: Bright MLS
MLS Number: VALO2089922
APN: 282-49-0880
- 41029 Indigo Place
- 41052 Coltrane Square
- 22586 Wilderness Acres Cir
- 22604 Redhill Manor Ct
- 22609 Hillside Cir
- 22049 Woodwinds Dr
- 41333 Allen House Ct
- 22577 Creighton Farms Dr
- 0 Creighton Farms Dr Unit VALO2078548
- 22999 Homestead Landing Ct
- 22411 Conservancy Dr
- Lot 68 Dunn Ct
- 41887 Night Nurse Cir
- 41883 Night Nurse Cir
- 0 Lenah Rd Unit VALO2067404
- 41882 Night Nurse Cir
- 42018 Night Nurse Cir
- 23307 Lansing Woods Ln
- 23401 Lacebark Elm Ln
- 22877 Aurora View Dr
