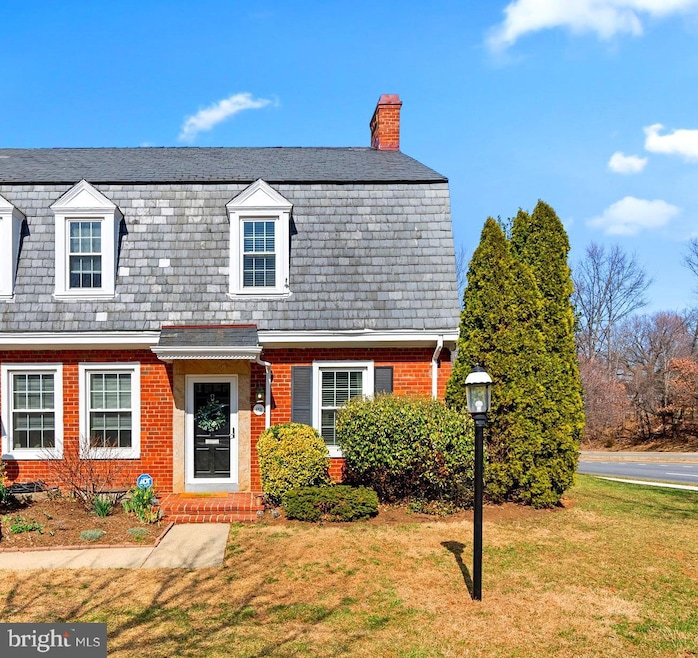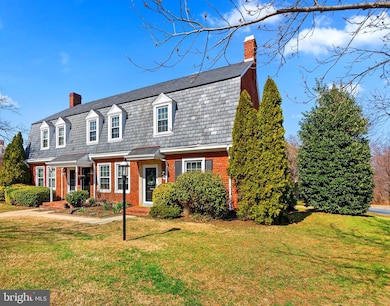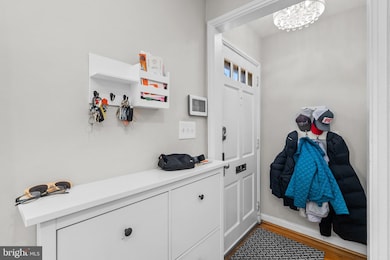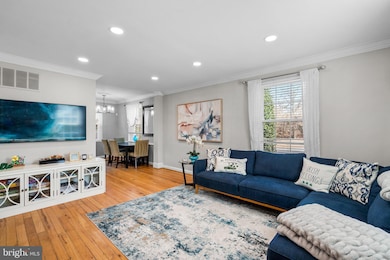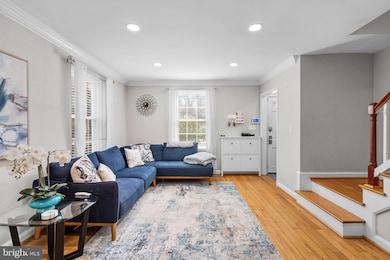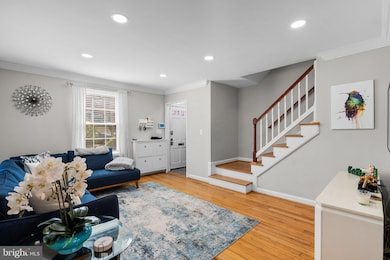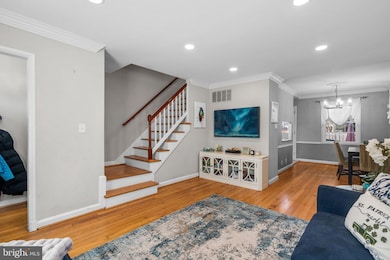
4101 32nd Rd S Arlington, VA 22206
Fairlington NeighborhoodEstimated payment $4,382/month
Highlights
- Open Floorplan
- Colonial Architecture
- Wood Flooring
- Gunston Middle School Rated A-
- Recreation Room
- 4-minute walk to Utah Park
About This Home
Welcome to 4101 32nd Road South in Arlington, a beautifully updated three-level townhome condominium in the sought-after Fairlington community! Just minutes from I-395 and the vibrant shops, restaurants, and theatres in Shirlington, this lovely home offers both convenience and charm! Inside, thoughtful updates enhance every level. The welcoming entry has built-in storage and stylish recessed lighting and original hardwood floors in the living room and dining room make a stylish statement. The upgraded kitchen features white cabinets, granite countertops, a fresh tile backsplash and under-cabinet lighting plus a pass through to the dining room. From here, you have access to the private, fenced backyard with new patio pavers. Upstairs, the primary bedroom has 2 closets, and a new ceiling fan and the bathroom on this level was completely remodeled in 2020 with new fixtures including a sleek vanity and modern tile. The lower level was fully gutted in 2020, here you will find a newly finished rec room with built in desks and shelving, recessed lighting and LVP flooring. Next, a versatile office or guest room leads to a beautifully remodeled full bath with luxe laundry area including new cabinets and marble counters. Additional upgrades include all-new windows (2020), a new HVAC system (2023), and a hot water heater (2020), ensuring comfort and efficiency for years to come. Experience the best of Fairlington living with tree-lined streets, community amenities, and easy access to all the best Arlington has to offer. Don’t miss this exceptional home!
Townhouse Details
Home Type
- Townhome
Est. Annual Taxes
- $5,992
Year Built
- Built in 1940
HOA Fees
- $534 Monthly HOA Fees
Home Design
- Colonial Architecture
- Brick Exterior Construction
- Block Foundation
- Slate Roof
Interior Spaces
- Property has 3 Levels
- Open Floorplan
- Chair Railings
- Ceiling Fan
- Recessed Lighting
- Combination Dining and Living Room
- Den
- Recreation Room
Kitchen
- Stove
- Microwave
- Ice Maker
- Dishwasher
- Upgraded Countertops
- Disposal
Flooring
- Wood
- Ceramic Tile
- Luxury Vinyl Plank Tile
Bedrooms and Bathrooms
- 2 Bedrooms
- En-Suite Primary Bedroom
Laundry
- Front Loading Dryer
- Front Loading Washer
Finished Basement
- Basement Fills Entire Space Under The House
- Connecting Stairway
- Laundry in Basement
Parking
- On-Street Parking
- Off-Site Parking
- Rented or Permit Required
- 1 Assigned Parking Space
Schools
- Abingdon Elementary School
- Gunston Middle School
- Wakefield High School
Utilities
- Forced Air Heating and Cooling System
- Electric Water Heater
Additional Features
- Patio
- Wood Fence
Listing and Financial Details
- Assessor Parcel Number 30-006-396
Community Details
Overview
- Association fees include common area maintenance, management, insurance, pool(s), reserve funds, parking fee
- Fairlington Green Subdivision, Clarendon Floorplan
Amenities
- Community Center
Recreation
- Tennis Courts
- Community Pool
Pet Policy
- Dogs and Cats Allowed
Map
Home Values in the Area
Average Home Value in this Area
Tax History
| Year | Tax Paid | Tax Assessment Tax Assessment Total Assessment is a certain percentage of the fair market value that is determined by local assessors to be the total taxable value of land and additions on the property. | Land | Improvement |
|---|---|---|---|---|
| 2024 | $5,992 | $580,100 | $58,000 | $522,100 |
| 2023 | $5,727 | $556,000 | $58,000 | $498,000 |
| 2022 | $5,629 | $546,500 | $58,000 | $488,500 |
| 2021 | $5,629 | $546,500 | $49,500 | $497,000 |
| 2020 | $5,079 | $495,000 | $49,500 | $445,500 |
| 2019 | $4,699 | $458,000 | $48,000 | $410,000 |
| 2018 | $4,455 | $442,800 | $48,000 | $394,800 |
| 2017 | $4,344 | $431,800 | $48,000 | $383,800 |
| 2016 | $4,208 | $424,600 | $48,000 | $376,600 |
| 2015 | $4,193 | $421,000 | $48,000 | $373,000 |
| 2014 | $4,123 | $414,000 | $48,000 | $366,000 |
Property History
| Date | Event | Price | Change | Sq Ft Price |
|---|---|---|---|---|
| 04/15/2025 04/15/25 | For Sale | $600,000 | 0.0% | $400 / Sq Ft |
| 04/09/2025 04/09/25 | Price Changed | $600,000 | -3.2% | $400 / Sq Ft |
| 03/31/2025 03/31/25 | Price Changed | $620,000 | -2.4% | $413 / Sq Ft |
| 03/21/2025 03/21/25 | For Sale | $635,000 | -- | $423 / Sq Ft |
Deed History
| Date | Type | Sale Price | Title Company |
|---|---|---|---|
| Warranty Deed | $429,000 | -- | |
| Deed | $402,576 | -- | |
| Deed | $223,000 | -- | |
| Deed | $125,000 | -- |
Mortgage History
| Date | Status | Loan Amount | Loan Type |
|---|---|---|---|
| Open | $312,000 | New Conventional | |
| Closed | $70,000 | New Conventional | |
| Closed | $396,825 | FHA | |
| Previous Owner | $292,500 | New Conventional | |
| Previous Owner | $211,850 | No Value Available | |
| Previous Owner | $122,000 | FHA |
Similar Homes in Arlington, VA
Source: Bright MLS
MLS Number: VAAR2054424
APN: 30-006-396
- 4101 32nd Rd S
- 1919 N Quaker Ln
- 4226 32nd St S
- 1749 Preston Rd
- 1648 Mount Eagle Place
- 3239 S Utah St
- 3496 Martha Custis Dr
- 1713 Preston Rd
- 3258 Martha Custis Dr
- 3517 Martha Custis Dr
- 3542 Martha Custis Dr
- 1733 Crestwood Dr
- 1666 Fitzgerald Ln
- 3400 S Stafford St Unit 692
- 3246 S Utah St
- 3578 Martha Custis Dr
- 4406 34th St S
- 1604 Preston Rd
- 3205 Ravensworth Place
- 3422 S Utah St Unit B
