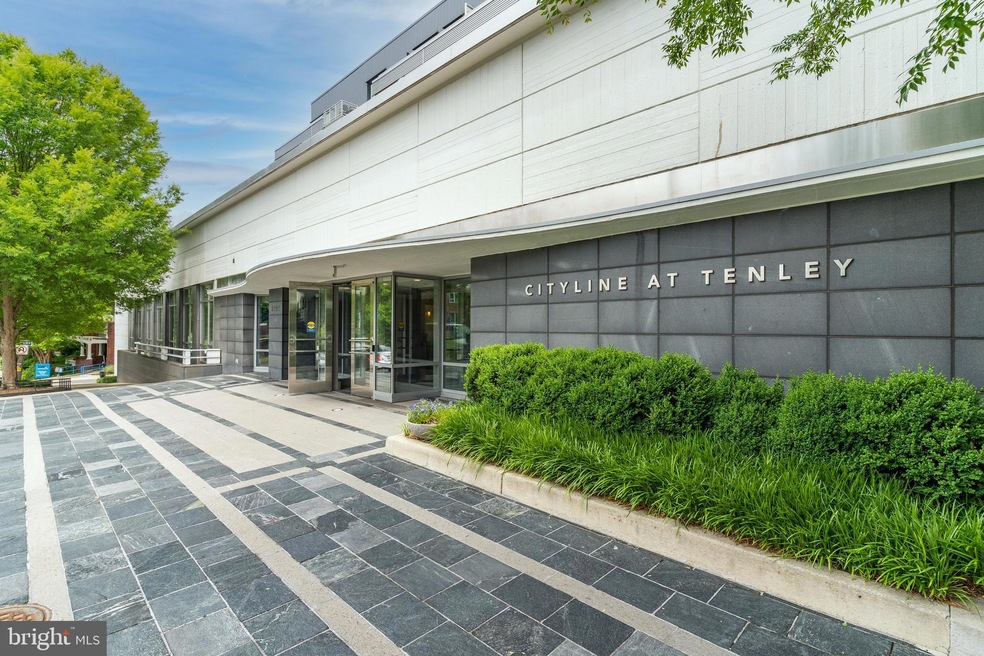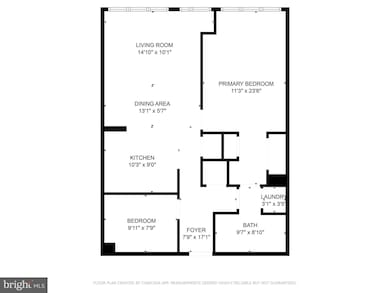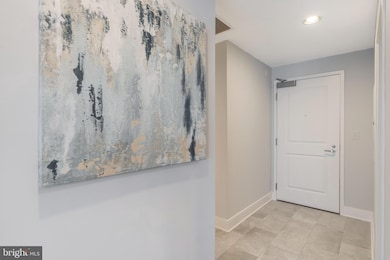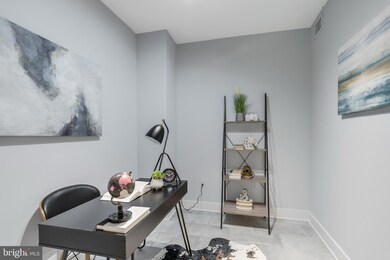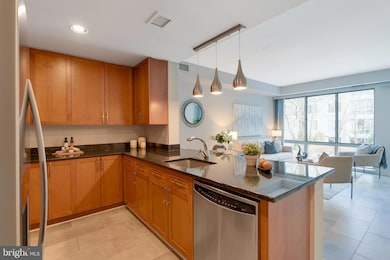
Cityline At Tenley 4101 Albemarle St NW Unit 403 Washington, DC 20016
American University Park NeighborhoodHighlights
- Concierge
- 1-minute walk to Tenleytown-Au
- Open Floorplan
- Janney Elementary School Rated A
- Fitness Center
- 5-minute walk to Fort Reno Park
About This Home
As of February 2025Welcome to Cityline, an elegant urban retreat located at 4101 Albemarle Street NW, Unit 403. This sophisticated one-bedroom + den, one-bathroom residence spans 834 square feet and offers a perfect blend of modern design and luxurious amenities. Covered parking is included (#44), and an EV charger can be installed.
Step inside to discover a spacious, light-filled living area that seamlessly integrates with a contemporary kitchen, ideal for both entertaining and everyday living. The entire unit features tile flooring, enhancing a modern feel throughout. The bedroom provides a serene escape with ample closet space, while the bathroom exudes style and functionality—in-unit washer/dryer for convenience.
Residents of this distinguished mid-rise enjoy various premium amenities, including a 24-hour concierge service, a state-of-the-art gym, and a resident lounge for social gatherings. The building also features a shared garden and outdoor space, perfect for relaxation, and a courtyard that enhances the community feel. Moreover, those who cherish their furry companions rejoice in this pet-friendly community (Residents may keep one domesticated cat or small (30 lbs. in weight at full-grown size) dog in their unit – large dogs may be accepted on a special case basis).
Additional conveniences include Tenleytown/AU Metro, Target, Container Store, Hardware store, Whole Foods, Tenleytown Library, and numerous nearby restaurants.
Property Details
Home Type
- Condominium
Est. Annual Taxes
- $4,325
Year Built
- Built in 2005
Lot Details
- Property is in excellent condition
HOA Fees
- $513 Monthly HOA Fees
Parking
- 1 Car Attached Garage
- Garage Door Opener
- Secure Parking
Home Design
- Contemporary Architecture
- Aluminum Siding
Interior Spaces
- 834 Sq Ft Home
- Property has 1 Level
- Open Floorplan
- Double Pane Windows
- Window Treatments
- Den
- Ceramic Tile Flooring
- Stacked Washer and Dryer
Kitchen
- Breakfast Area or Nook
- Electric Oven or Range
- Microwave
- Ice Maker
- Dishwasher
- Upgraded Countertops
- Disposal
Bedrooms and Bathrooms
- 1 Main Level Bedroom
- 1 Full Bathroom
Home Security
Accessible Home Design
- Accessible Elevator Installed
- Level Entry For Accessibility
Utilities
- Air Source Heat Pump
- Electric Water Heater
Listing and Financial Details
- Tax Lot 2057
- Assessor Parcel Number 1730//2057
Community Details
Overview
- Association fees include management, insurance, reserve funds, snow removal
- Mid-Rise Condominium
- Cityline At Tenley Condos
- American University Community
- American University Park Subdivision
- Property Manager
Amenities
- Concierge
Recreation
Pet Policy
- Pet Size Limit
- Dogs and Cats Allowed
Security
- Front Desk in Lobby
- Fire and Smoke Detector
Map
About Cityline At Tenley
Home Values in the Area
Average Home Value in this Area
Property History
| Date | Event | Price | Change | Sq Ft Price |
|---|---|---|---|---|
| 02/21/2025 02/21/25 | Sold | $557,400 | +0.5% | $668 / Sq Ft |
| 01/24/2025 01/24/25 | For Sale | $554,900 | +11.0% | $665 / Sq Ft |
| 02/29/2016 02/29/16 | Sold | $500,000 | -1.8% | $593 / Sq Ft |
| 01/07/2016 01/07/16 | Pending | -- | -- | -- |
| 01/02/2016 01/02/16 | For Sale | $509,000 | 0.0% | $604 / Sq Ft |
| 12/19/2015 12/19/15 | Pending | -- | -- | -- |
| 12/02/2015 12/02/15 | Price Changed | $509,000 | -1.9% | $604 / Sq Ft |
| 10/28/2015 10/28/15 | For Sale | $519,000 | -- | $616 / Sq Ft |
Tax History
| Year | Tax Paid | Tax Assessment Tax Assessment Total Assessment is a certain percentage of the fair market value that is determined by local assessors to be the total taxable value of land and additions on the property. | Land | Improvement |
|---|---|---|---|---|
| 2024 | $4,125 | $500,490 | $150,150 | $350,340 |
| 2023 | $4,325 | $523,500 | $157,050 | $366,450 |
| 2022 | $4,368 | $527,690 | $158,310 | $369,380 |
| 2021 | $4,259 | $514,350 | $154,300 | $360,050 |
| 2020 | $4,315 | $507,590 | $152,280 | $355,310 |
| 2019 | $4,378 | $515,080 | $154,520 | $360,560 |
| 2018 | $4,300 | $505,870 | $0 | $0 |
| 2017 | $4,152 | $488,480 | $0 | $0 |
| 2016 | $3,437 | $476,110 | $0 | $0 |
| 2015 | $3,310 | $460,820 | $0 | $0 |
| 2014 | -- | $434,500 | $0 | $0 |
Mortgage History
| Date | Status | Loan Amount | Loan Type |
|---|---|---|---|
| Previous Owner | $400,000 | Unknown | |
| Previous Owner | $338,872 | New Conventional |
Deed History
| Date | Type | Sale Price | Title Company |
|---|---|---|---|
| Deed | $557,400 | None Listed On Document | |
| Special Warranty Deed | $500,000 | Paragon Title & Escrow Co | |
| Special Warranty Deed | $423,590 | -- |
Similar Homes in Washington, DC
Source: Bright MLS
MLS Number: DCDC2166376
APN: 1730-2057
- 4101 Albemarle St NW Unit 401
- 4516 43rd St NW
- 4511 43rd Place NW
- 4750 41st St NW Unit 507
- 4022 Warren St NW
- 4304 River Rd NW
- 4324 Yuma St NW
- 4819 41st St NW
- 4827 41st St NW
- 4317 River Rd NW
- 3718 Brandywine St NW
- 4224 Van Ness St NW
- 3826 Van Ness St NW
- 4920 43rd Place NW
- 4520 Yuma St NW
- 5115 42nd St NW
- 4217 46th St NW
- 5201b Wisconsin Ave NW Unit 302
- 4619 Warren St NW
- 4445 Faraday Place NW
