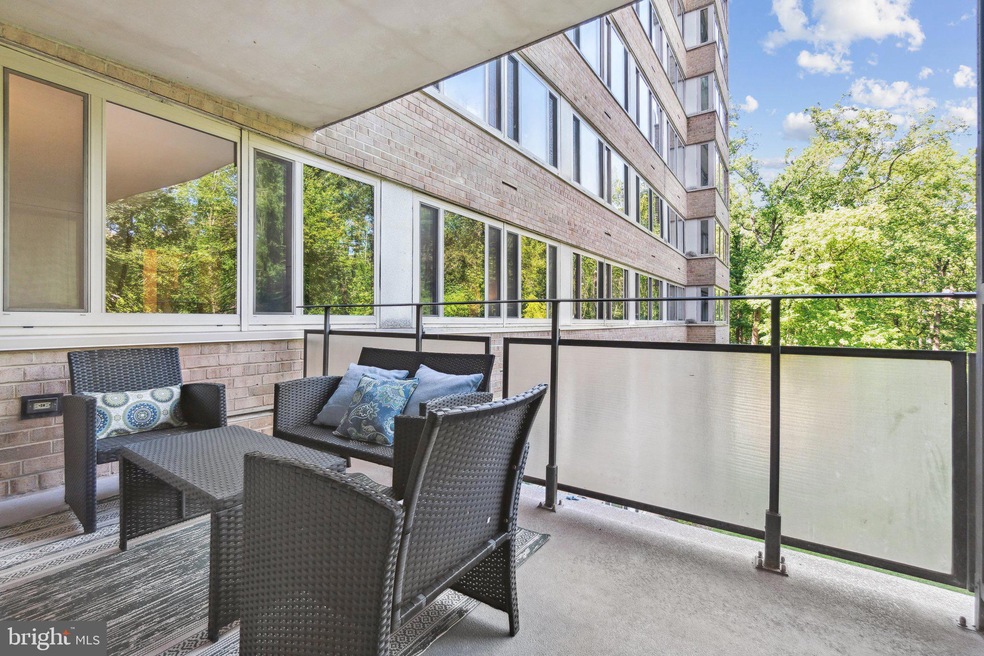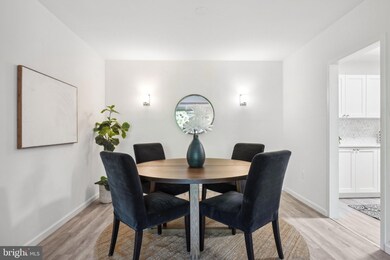
Cathedral Ave Cooperative 4101 Cathedral Ave NW Unit 306 Washington, DC 20016
Cathedral Heights NeighborhoodHighlights
- Fitness Center
- 24-Hour Security
- Midcentury Modern Architecture
- Eaton Elementary School Rated A
- View of Trees or Woods
- Traditional Floor Plan
About This Home
As of October 2024You'll quickly fall in love with this completely renovated 2BR/2BA unit in sought-after Cathedral Heights! This bright and open unit boasts breathtaking views from the private balcony that offers serene outdoor living space. Inside, the unit offers unparalleled updates including gleaming hardwood floors throughout, modern lighting, and a stylishly updated kitchen with quartz countertops, stainless appliances, white shaker cabinets, and custom backsplash. Down the hallway, you'll find the first spacious bedroom and a separate full bathroom with a new vanity and glass shower with custom tile. Further down, you'll find the tranquil primary bedroom suite complete with wooded views, deep walk-in closet, and a relaxing full en-suite bathroom with stylish tile and lighting. To top it off, the unit INCLUDES A RESERVED PARKING SPACE AND EXTRA STORAGE, both just steps from your door! Experience hassle-free living knowing your MONTHLY FEE COVERS ALL YOUR UTILITIES INCLUDING PROPERTY TAXES, plus enjoy the 24/7 front desk with professional staff, on-site exercise and laundry facilities, indoor bike storage, ample visitor parking, and heated outdoor pool - all included in your monthly fee! Perfectly positioned just minutes away from iconic landmarks such as the Washington National Cathedral, you're close to several Embassies, the US Naval Observatory, and American University. Explore a plethora of dining and shopping options at Cathedral Commons and Glover Park or grab groceries and a prepared meal at the NEW Wegman's! There is easy access to Metrobus routes connecting you to five Metro stations and nature enthusiasts will delight in Glover-Archbold Park's tranquil trails leading to Georgetown and McLean Gardens.
Property Details
Home Type
- Co-Op
Year Built
- Built in 1962 | Remodeled in 2024
Lot Details
- Property is in excellent condition
HOA Fees
- $2,325 Monthly HOA Fees
Parking
- 1 Car Garage
- Assigned parking located at #9
- Parking Storage or Cabinetry
- Lighted Parking
- Parking Space Conveys
- Secure Parking
Home Design
- Midcentury Modern Architecture
- Brick Exterior Construction
Interior Spaces
- 1,391 Sq Ft Home
- Property has 1 Level
- Traditional Floor Plan
- Living Room
- Dining Room
- Views of Woods
- Exterior Cameras
Kitchen
- Electric Oven or Range
- Built-In Range
- Range Hood
- Dishwasher
- Stainless Steel Appliances
- Disposal
Flooring
- Wood
- Luxury Vinyl Plank Tile
Bedrooms and Bathrooms
- 2 Main Level Bedrooms
- En-Suite Primary Bedroom
- En-Suite Bathroom
- Walk-In Closet
- 2 Full Bathrooms
Accessible Home Design
- Accessible Elevator Installed
- Halls are 36 inches wide or more
- No Interior Steps
- Entry Slope Less Than 1 Foot
Utilities
- Convector
- Convector Heater
- Natural Gas Water Heater
Listing and Financial Details
- Tax Lot 823
- Assessor Parcel Number 1802//0823
Community Details
Overview
- Association fees include air conditioning, cable TV, common area maintenance, custodial services maintenance, electricity, exterior building maintenance, heat, lawn maintenance, management, insurance, parking fee, pool(s), reserve funds, sewer, snow removal, taxes, trash, water
- $625 Other One-Time Fees
- Mid-Rise Condominium
- Observatory Circle Subdivision
Amenities
- Common Area
- Laundry Facilities
- 2 Elevators
Recreation
Pet Policy
- Cats Allowed
Security
- 24-Hour Security
- Front Desk in Lobby
- Resident Manager or Management On Site
Map
About Cathedral Ave Cooperative
Home Values in the Area
Average Home Value in this Area
Property History
| Date | Event | Price | Change | Sq Ft Price |
|---|---|---|---|---|
| 10/29/2024 10/29/24 | Sold | $469,900 | -3.9% | $338 / Sq Ft |
| 09/12/2024 09/12/24 | For Sale | $489,000 | -- | $352 / Sq Ft |
Similar Homes in Washington, DC
Source: Bright MLS
MLS Number: DCDC2158688
APN: 1802- -0823
- 4101 Cathedral Ave NW Unit 611
- 4100 Cathedral Ave NW Unit 818
- 3051 Idaho Ave NW Unit 415
- 3051 Idaho Ave NW Unit 217
- 3901 Cathedral Ave NW Unit 419
- 3901 Cathedral Ave NW Unit 620
- 3901 Cathedral Ave NW Unit 114
- 4000 Cathedral Ave NW Unit 706B
- 4000 Cathedral Ave NW Unit 248B
- 4000 Cathedral Ave NW Unit 749B
- 4000 Cathedral Ave NW Unit 516B, 517B, 518B
- 4000 Cathedral Ave NW Unit 424B
- 4000 Cathedral Ave NW Unit 355B
- 4000 Cathedral Ave NW Unit 105B
- 4000 Cathedral Ave NW Unit 720B
- 4000 Cathedral Ave NW Unit 605B
- 4000 Cathedral Ave NW Unit 534B
- 4000 Cathedral Ave NW Unit 144-145B
- 4000 Cathedral Ave NW Unit 512B
- 4000 Cathedral Ave NW Unit 250-251B





