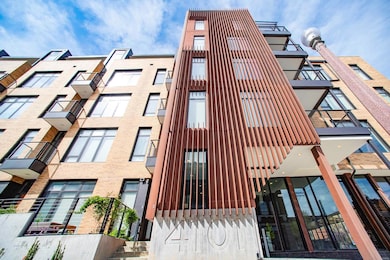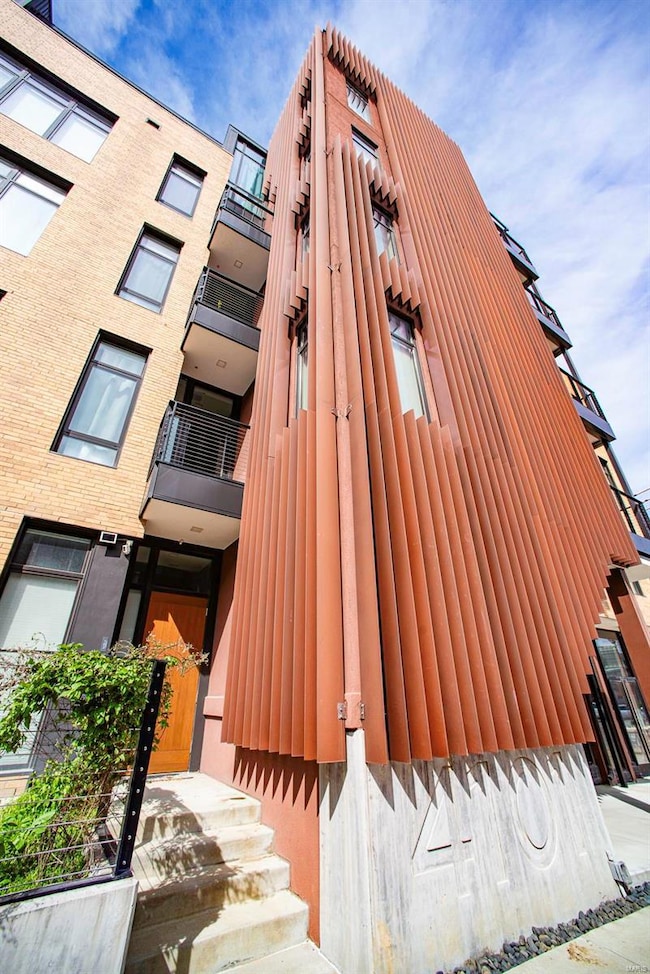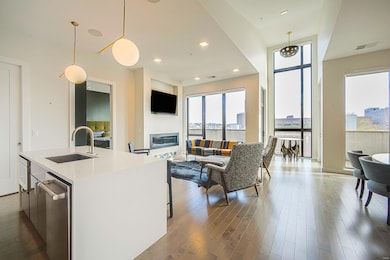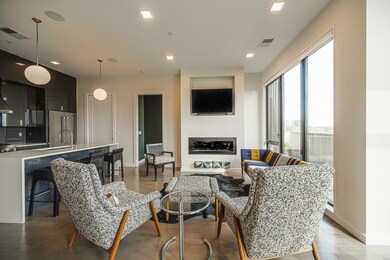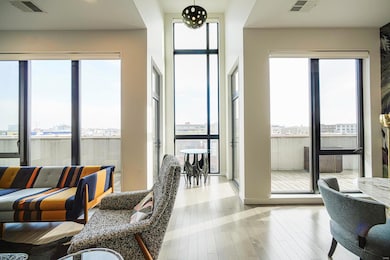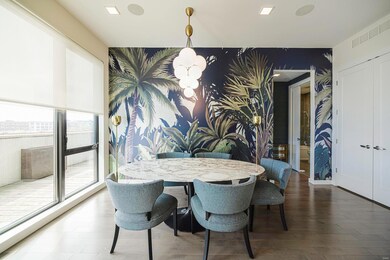
Estimated payment $3,613/month
Highlights
- Fitness Center
- Clubhouse
- Vaulted Ceiling
- In Ground Pool
- Contemporary Architecture
- Elevator
About This Home
High-end lighting fixtures & breathtaking, expansive city views await you in this luxurious condo in the CWE. With an open floor plan with 10' ceilings & two balconies spanning almost the entire exterior of this unit, the amazement just begins. The kitchen is fashioned in contemporary style w/tile backsplash, quartz countertops & waterfall center island, along with stainless-steel Jenn-Air appliances. The only one in the building, the kitchen comes w/a large pantry providing plenty of storage. The primary bath has radiant heated tile flooring & tile walk-in shower. The luxury continues with a smart pad that controls the movement of both sheer & blackout shades, lighting, and sound system with speakers throughout. Gas fireplace sets a warm aesthetic as you cozy up to watch TV. Ready to BBQ? No problem, there is a gas line ready and waiting on the balcony for your own grill. Condo unit also includes 2 dedicated underground parking spaces.
Listing Agent
Berkshire Hathaway HomeServices Alliance Real Estate License #2024006765

Open House Schedule
-
Saturday, April 26, 202511:00 am to 1:00 pm4/26/2025 11:00:00 AM +00:004/26/2025 1:00:00 PM +00:00High-end lighting fixtures & breathtaking, expansive city views await you in this luxurious condo in the CWE. With an open floor plan with 10' ceilings & two balconies spanning almost the entire exterior of this unit.Add to Calendar
Property Details
Home Type
- Condominium
Est. Annual Taxes
- $5,153
Year Built
- Built in 2017
HOA Fees
- $560 Monthly HOA Fees
Parking
- 2 Car Garage
- Garage Door Opener
Home Design
- Contemporary Architecture
- Brick Veneer
Interior Spaces
- 1,268 Sq Ft Home
- Vaulted Ceiling
- Gas Fireplace
- Insulated Windows
- Living Room
- Vinyl Plank Flooring
Kitchen
- Range Hood
- Microwave
- Disposal
Bedrooms and Bathrooms
- 2 Bedrooms
- 2 Full Bathrooms
Laundry
- Dryer
- Washer
Accessible Home Design
- Doors with lever handles
- Smart Technology
Schools
- Pamoja Prep / Cole Elementary And Middle School
- Sumner High School
Additional Features
- In Ground Pool
- Forced Air Heating System
Listing and Financial Details
- Assessor Parcel Number 3915-00-0514-1
Community Details
Overview
- Association fees include ground maintenance, parking, pool, security, sewer, snow removal, taxes, trash, water
- 54 Units
- High-Rise Condominium
Amenities
- Elevator
Recreation
Map
About This Building
Home Values in the Area
Average Home Value in this Area
Tax History
| Year | Tax Paid | Tax Assessment Tax Assessment Total Assessment is a certain percentage of the fair market value that is determined by local assessors to be the total taxable value of land and additions on the property. | Land | Improvement |
|---|---|---|---|---|
| 2024 | $5,150 | $680 | $680 | -- |
| 2023 | $5,150 | $680 | $680 | $0 |
| 2022 | $5,128 | $680 | $680 | $0 |
| 2021 | $5,128 | $680 | $680 | $0 |
| 2020 | $4,907 | $680 | $680 | $0 |
| 2019 | $61 | $680 | $680 | $0 |
Property History
| Date | Event | Price | Change | Sq Ft Price |
|---|---|---|---|---|
| 04/15/2025 04/15/25 | For Sale | $470,000 | +11.9% | $371 / Sq Ft |
| 04/11/2025 04/11/25 | Off Market | -- | -- | -- |
| 10/26/2018 10/26/18 | Sold | -- | -- | -- |
| 07/17/2016 07/17/16 | Pending | -- | -- | -- |
| 05/18/2016 05/18/16 | For Sale | $420,000 | -- | $331 / Sq Ft |
Deed History
| Date | Type | Sale Price | Title Company |
|---|---|---|---|
| Interfamily Deed Transfer | -- | None Available | |
| Warranty Deed | $506,293 | None Available |
Mortgage History
| Date | Status | Loan Amount | Loan Type |
|---|---|---|---|
| Open | $360,000 | New Conventional |
Similar Homes in Saint Louis, MO
Source: MARIS MLS
MLS Number: MAR25022707
APN: 391500-05141
- 4101 Laclede Ave Unit 514
- 4100 Laclede Ave Unit 110
- 4100 Laclede Ave Unit 310
- 4143 Laclede Ave
- 215 N Sarah St Unit 13
- 215 N Sarah St Unit 8
- 4100 Forest Park Ave Unit 403
- 4100 Forest Park Ave Unit 220
- 4100 Forest Park Ave Unit 226
- 4100 Forest Park Ave Unit 316
- 4100 Forest Park Ave Unit 221
- 4100 Forest Park Ave Unit 505
- 4100 Forest Park Ave Unit 217
- 4100 Forest Park Ave Unit 516
- 4100 Forest Park Ave Unit 522
- 4224 Laclede Ave Unit C
- 4242 Laclede Ave Unit 103
- 4242 Laclede Ave Unit 214
- 4237 Laclede Ave Unit A
- 4237 Laclede Ave Unit B

