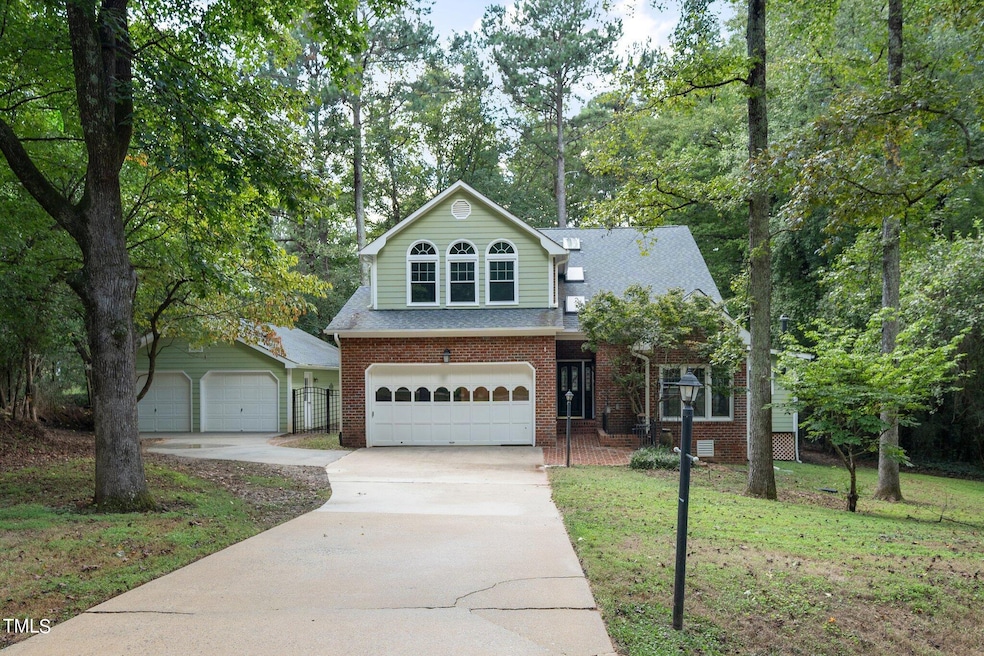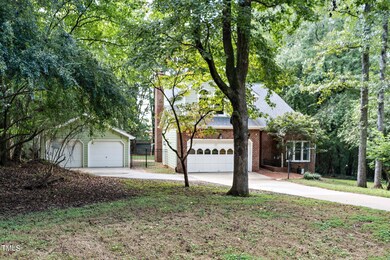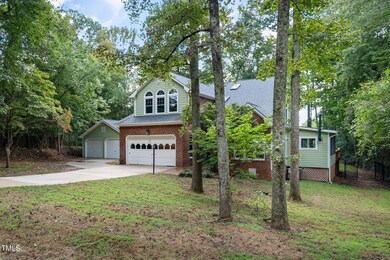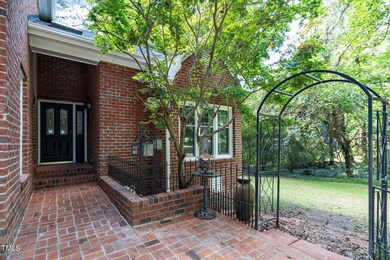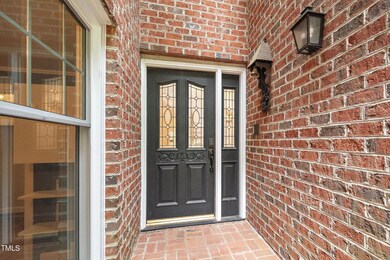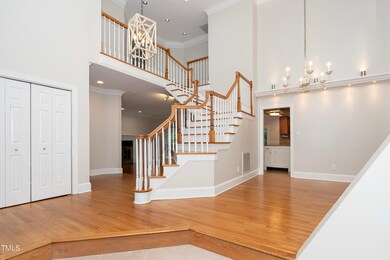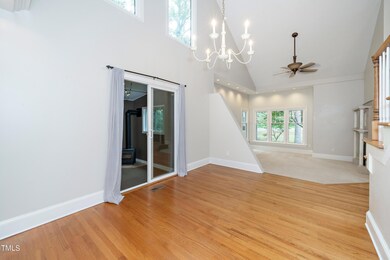
4101 Les Arbres Dr Apex, NC 27539
Middle Creek NeighborhoodHighlights
- 0.96 Acre Lot
- Transitional Architecture
- Sun or Florida Room
- Middle Creek High Rated A-
- Wood Flooring
- No HOA
About This Home
As of January 2025Beautiful open plan 3 bed, 2 full and 2 half bath home located in quiet subdivision on almost an acre with fenced yard. Enjoy the serenity of this peaceful neighborhood and no city taxes while having the convenience of being close to everything (including the YMCA across the street!). Hardwood floors, granite countertops and upgraded bathrooms. 3 season room w/ wood burning stove is perfect for relaxing. Step out onto HUGE expanded deck (added in 2021) - perfect for outdoor entertaining. Detached 2 car garage/workshop has own HVAC and additional flex room and half bath. Two storage sheds. No HOA.
Home Details
Home Type
- Single Family
Est. Annual Taxes
- $3,743
Year Built
- Built in 1985
Lot Details
- 0.96 Acre Lot
Parking
- 3 Car Attached Garage
Home Design
- Transitional Architecture
- Brick Exterior Construction
- Shingle Roof
- HardiePlank Type
- Masonite
Interior Spaces
- 2,410 Sq Ft Home
- 1-Story Property
- Entrance Foyer
- Family Room
- Living Room
- Breakfast Room
- Dining Room
- Home Office
- Sun or Florida Room
- Basement
- Crawl Space
- Laundry Room
Flooring
- Wood
- Carpet
- Tile
- Vinyl
Bedrooms and Bathrooms
- 3 Bedrooms
Schools
- Yates Mill Elementary School
- Dillard Middle School
- Middle Creek High School
Utilities
- Forced Air Heating and Cooling System
- Heat Pump System
- Well
- Septic Tank
Community Details
- No Home Owners Association
- Les Arbres Subdivision
Listing and Financial Details
- Assessor Parcel Number 0760672280
Map
Home Values in the Area
Average Home Value in this Area
Property History
| Date | Event | Price | Change | Sq Ft Price |
|---|---|---|---|---|
| 01/30/2025 01/30/25 | Sold | $540,000 | -6.1% | $224 / Sq Ft |
| 01/02/2025 01/02/25 | Pending | -- | -- | -- |
| 11/08/2024 11/08/24 | Price Changed | $575,000 | -4.0% | $239 / Sq Ft |
| 09/20/2024 09/20/24 | For Sale | $599,000 | -- | $249 / Sq Ft |
Tax History
| Year | Tax Paid | Tax Assessment Tax Assessment Total Assessment is a certain percentage of the fair market value that is determined by local assessors to be the total taxable value of land and additions on the property. | Land | Improvement |
|---|---|---|---|---|
| 2024 | $3,744 | $599,597 | $220,000 | $379,597 |
| 2023 | $3,049 | $388,425 | $85,000 | $303,425 |
| 2022 | $2,825 | $388,425 | $85,000 | $303,425 |
| 2021 | $2,733 | $386,108 | $85,000 | $301,108 |
| 2020 | $2,688 | $386,108 | $85,000 | $301,108 |
| 2019 | $2,167 | $262,926 | $78,000 | $184,926 |
| 2018 | $1,993 | $262,926 | $78,000 | $184,926 |
| 2017 | $1,889 | $262,926 | $78,000 | $184,926 |
| 2016 | $1,851 | $262,926 | $78,000 | $184,926 |
| 2015 | $2,000 | $285,101 | $84,000 | $201,101 |
| 2014 | -- | $285,101 | $84,000 | $201,101 |
Mortgage History
| Date | Status | Loan Amount | Loan Type |
|---|---|---|---|
| Open | $355,000 | New Conventional | |
| Previous Owner | $287,184 | New Conventional | |
| Previous Owner | $100,000 | Credit Line Revolving | |
| Previous Owner | $192,800 | New Conventional | |
| Previous Owner | $221,600 | New Conventional | |
| Previous Owner | $80,000 | Credit Line Revolving | |
| Previous Owner | $34,000 | Credit Line Revolving | |
| Previous Owner | $50,000 | Credit Line Revolving | |
| Previous Owner | $168,650 | VA |
Deed History
| Date | Type | Sale Price | Title Company |
|---|---|---|---|
| Warranty Deed | $540,000 | None Listed On Document | |
| Warranty Deed | $383,000 | None Available | |
| Warranty Deed | $241,000 | None Available | |
| Warranty Deed | $175,000 | -- |
Similar Homes in the area
Source: Doorify MLS
MLS Number: 10054027
APN: 0760.02-67-2280-000
- 404 Vintage Hill Cir
- 804 Cambridge Hall Loop
- 3009 Kildaire Dairy Way
- 8412 Pierce Olive Rd
- 2112 Bradford Mill Ct
- 8304 Rosiere Dr
- 108 Galsworthy St
- 1002 Augustine Trail
- 2804 Brenfield Dr
- 110 Chapelwood Way
- 201 Langston Mill Ct
- 6105 Splitrock Trail
- 4224 Sancroft Dr
- 3704 Sky Meadow Dr
- 3900 Inkberry Ct
- 3428 Hardwood Dr
- 8008 Hollander Place
- 3537 Layton Ridge Dr
- 3412 Ashmill Ct
- 302 Millsford Hill Place
