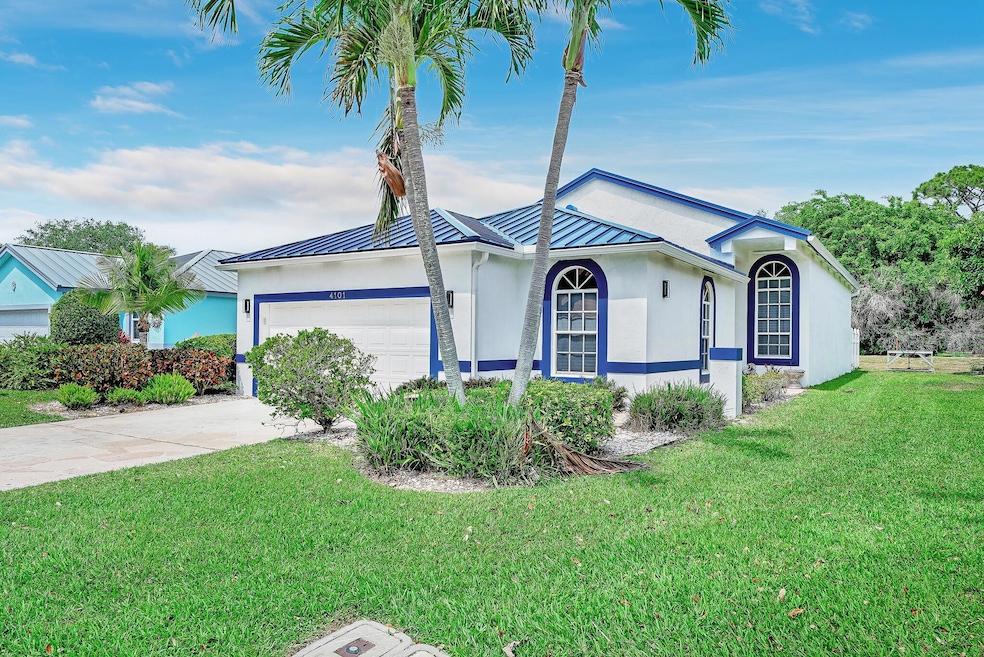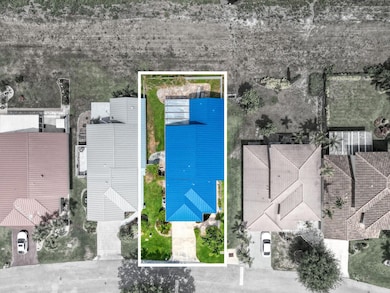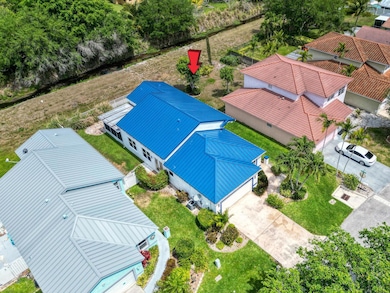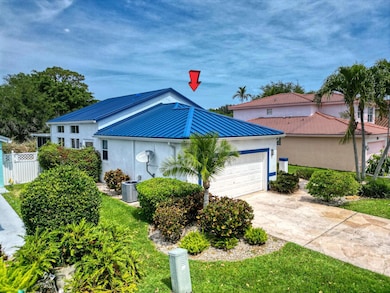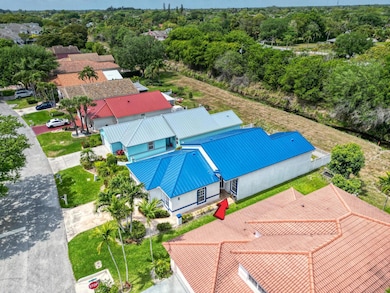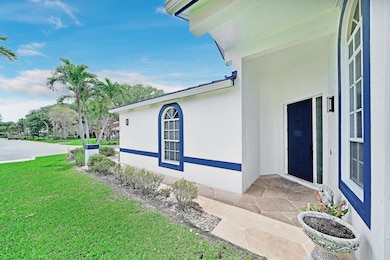
4101 NW 2nd Ln Delray Beach, FL 33445
High Point NeighborhoodEstimated payment $4,602/month
Highlights
- Waterfront
- Canal View
- Wood Flooring
- Banyan Creek Elementary School Rated A-
- Roman Tub
- High Ceiling
About This Home
This charming home features a brand new metal roof installed in 2024, a spacious kitchen complete with granite countertops, maple cabinetry, and a beautiful tumbled marble backsplash. The living areas feature stylish neutral tile laid on the diagonal, with the master bedroom also outfitted in tile. Enjoy the expansive covered and screened-in patio, equipped with windows, overlooking a large, lush backyard with a stamped concrete patio and no rear neighbors for added privacy. The master walk-in closet features built-in shelving, providing extra storage space. The oversized garage offers custom-built shelving for your convenience. The great room is bathed in natural light thanks to vaulted ceilings and transom windows.
Home Details
Home Type
- Single Family
Est. Annual Taxes
- $6,032
Year Built
- Built in 1995
Lot Details
- 5,606 Sq Ft Lot
- Waterfront
- Sprinkler System
- Property is zoned PRD(ci
HOA Fees
- $340 Monthly HOA Fees
Parking
- 2 Car Attached Garage
- Garage Door Opener
- Driveway
Property Views
- Canal
- Garden
Home Design
- Metal Roof
Interior Spaces
- 1,720 Sq Ft Home
- 1-Story Property
- Furnished or left unfurnished upon request
- High Ceiling
- Awning
- Blinds
- Entrance Foyer
- Great Room
- Combination Dining and Living Room
Kitchen
- Breakfast Bar
- Electric Range
- Microwave
- Ice Maker
- Dishwasher
- Disposal
Flooring
- Wood
- Carpet
- Ceramic Tile
Bedrooms and Bathrooms
- 3 Bedrooms
- Split Bedroom Floorplan
- Walk-In Closet
- 2 Full Bathrooms
- Dual Sinks
- Roman Tub
- Separate Shower in Primary Bathroom
Laundry
- Dryer
- Washer
Outdoor Features
- Patio
Schools
- Carver Community Middle School
- Atlantic Technical High School
Utilities
- Central Heating and Cooling System
- Electric Water Heater
- Cable TV Available
Listing and Financial Details
- Assessor Parcel Number 12424613200010080
Community Details
Overview
- Association fees include common areas, cable TV
- Windycreek Subdivision
Recreation
- Tennis Courts
- Community Basketball Court
- Community Pool
Map
Home Values in the Area
Average Home Value in this Area
Tax History
| Year | Tax Paid | Tax Assessment Tax Assessment Total Assessment is a certain percentage of the fair market value that is determined by local assessors to be the total taxable value of land and additions on the property. | Land | Improvement |
|---|---|---|---|---|
| 2024 | $6,032 | $354,697 | -- | -- |
| 2023 | $6,048 | $344,366 | $0 | $0 |
| 2022 | $5,988 | $334,336 | $0 | $0 |
| 2021 | $5,994 | $324,598 | $163,806 | $160,792 |
| 2020 | $5,940 | $284,098 | $0 | $284,098 |
| 2019 | $5,427 | $250,149 | $0 | $250,149 |
| 2018 | $5,014 | $235,105 | $0 | $235,105 |
| 2017 | $5,107 | $235,147 | $0 | $0 |
| 2016 | $5,456 | $245,190 | $0 | $0 |
| 2015 | $5,635 | $245,232 | $0 | $0 |
| 2014 | $2,507 | $142,430 | $0 | $0 |
Property History
| Date | Event | Price | Change | Sq Ft Price |
|---|---|---|---|---|
| 04/17/2025 04/17/25 | Price Changed | $674,900 | -6.9% | $392 / Sq Ft |
| 04/01/2025 04/01/25 | For Sale | $724,900 | +139.6% | $421 / Sq Ft |
| 06/05/2014 06/05/14 | Sold | $302,500 | -13.3% | $168 / Sq Ft |
| 05/06/2014 05/06/14 | Pending | -- | -- | -- |
| 03/11/2014 03/11/14 | For Sale | $349,000 | -- | $194 / Sq Ft |
Deed History
| Date | Type | Sale Price | Title Company |
|---|---|---|---|
| Warranty Deed | $302,500 | Attorney | |
| Warranty Deed | $240,000 | Independence Title Insurance | |
| Interfamily Deed Transfer | -- | Attorney | |
| Warranty Deed | $235,000 | Fidelity Natl Title Ins Co O | |
| Warranty Deed | $125,500 | -- |
Mortgage History
| Date | Status | Loan Amount | Loan Type |
|---|---|---|---|
| Open | $217,600 | New Conventional | |
| Previous Owner | $100,000 | Credit Line Revolving | |
| Previous Owner | $145,000 | Purchase Money Mortgage | |
| Previous Owner | $70,000 | Credit Line Revolving | |
| Previous Owner | $85,500 | New Conventional |
Similar Homes in Delray Beach, FL
Source: BeachesMLS
MLS Number: R11075170
APN: 12-42-46-13-20-001-0080
- 4171 NW 2nd St
- 4060 Frances Dr
- 4185 NW 1st Ct
- 4155 NW 1st Ct
- 207 High Point Terrace W Unit A
- 4163 Frances Dr
- 202 High Point Terrace W Unit A
- 1217 S Drive Way Unit A
- 232 High Point Ct W Unit C
- 1232 Club Dr W Unit D
- 1192 S Drive Cir Unit D
- 955 Circle Dr Unit B
- 1245 High Point Place S Unit C
- 1245 High Point Place S Unit B
- 310 High Point Blvd Unit A
- 1177 S Drive Cir Unit B
- 1282 High Point Place S Unit D
- 417 High Point Blvd Unit B
- 417 High Point Blvd Unit A
- 515 High Point Dr Unit B
