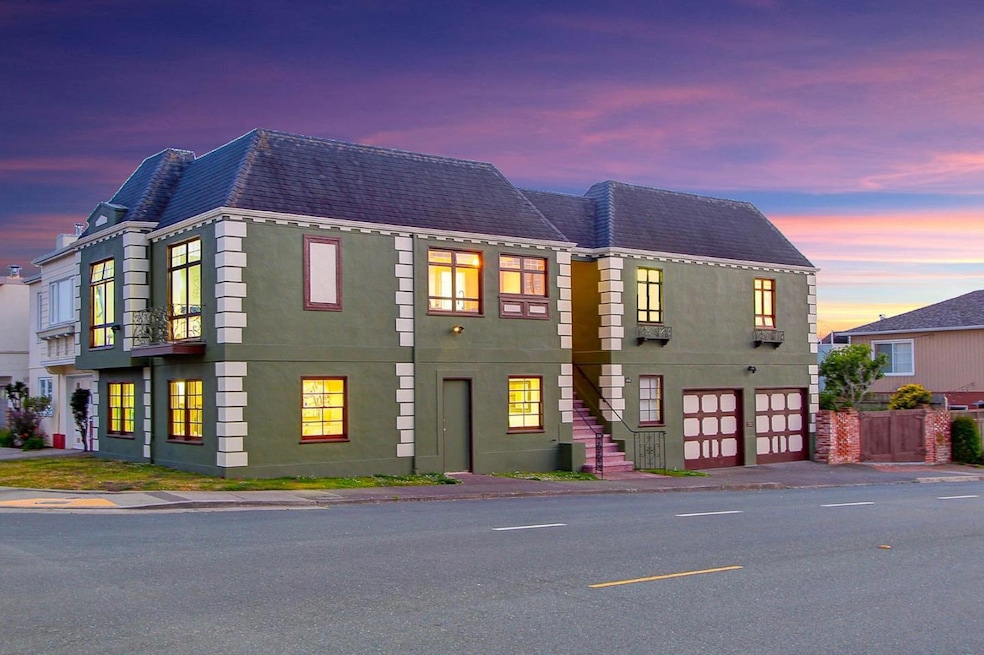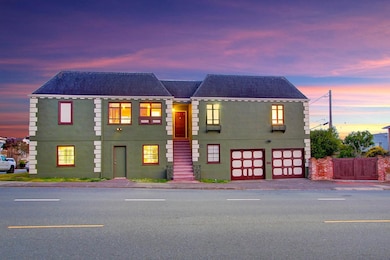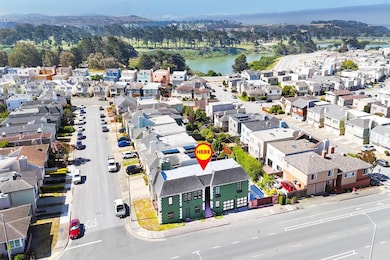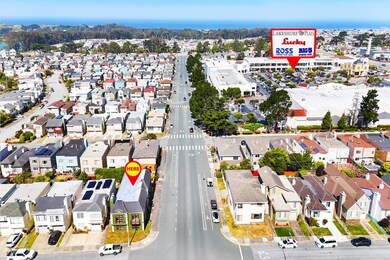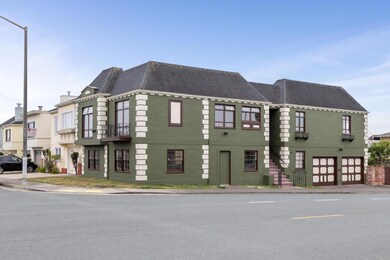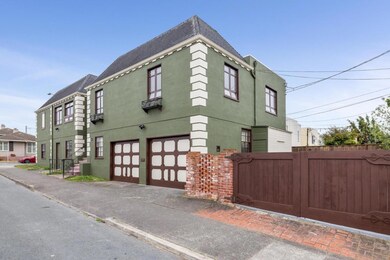
4101 Ocean Ave San Francisco, CA 94132
Southshore NeighborhoodHighlights
- Family Room with Fireplace
- Wood Flooring
- Formal Dining Room
- Traditional Architecture
- Granite Countertops
- Forced Air Heating System
About This Home
As of July 2024Gorgeous & Exceptional! Lovely and bright corner home with elegant curb appeal located in sought-after Lakeshore! This fully detached craftsman home spans 2,720 SQFT over two levels & huge 3,197 SQFT lot, featuring 3 bedrooms, 3 baths. With hardwood floors throughout and vintage details adorning both the interior and exterior, this home exudes timeless elegance. Newly refinished floors, new interior & exterior paint and recently painted the roof. Upstairs, you'll find a spacious living room with fireplace, formal dining room, dramatic chef's dream kitchen with premium finishes, including stainless steel sink in the island, professional-grade stove & hood, and custom-made cabinetry. This level also includes 3 bedrooms, 2 bathrooms, one of which is a primary suite, and laundry room with hookup ready. The lower level offers a great family room with a beautiful traditional charming fireplace, large bathroom, closet, and 2 car side-by-side garages. The easy-to-maintain backyards with a large fence gate, possibly for RV parking, add to the home's charm. Close to Lake Merced, Golf Course, Ocean Beach, Lakeshore Plaza, Stonestown Galleria, SF Zoo, TOP-RANKED schools, & SFSU. A Must See!
Last Buyer's Agent
Jia Ling Li
CENTURY 21 Real Estate Allianc License #01967444
Home Details
Home Type
- Single Family
Est. Annual Taxes
- $15,844
Year Built
- Built in 1951
Lot Details
- 3,197 Sq Ft Lot
- Zoning described as RH1D
Parking
- 2 Car Garage
Home Design
- Traditional Architecture
- Shingle Roof
- Bitumen Roof
Interior Spaces
- 2,720 Sq Ft Home
- 2-Story Property
- Wood Burning Fireplace
- Family Room with Fireplace
- 2 Fireplaces
- Living Room with Fireplace
- Formal Dining Room
- Wood Flooring
Kitchen
- Range Hood
- Dishwasher
- Granite Countertops
Bedrooms and Bathrooms
- 3 Bedrooms
- 3 Full Bathrooms
Utilities
- Forced Air Heating System
Listing and Financial Details
- Assessor Parcel Number 7265-001
Map
Home Values in the Area
Average Home Value in this Area
Property History
| Date | Event | Price | Change | Sq Ft Price |
|---|---|---|---|---|
| 07/24/2024 07/24/24 | Sold | $2,100,000 | +10.8% | $772 / Sq Ft |
| 06/19/2024 06/19/24 | Pending | -- | -- | -- |
| 06/07/2024 06/07/24 | For Sale | $1,895,000 | -- | $697 / Sq Ft |
Tax History
| Year | Tax Paid | Tax Assessment Tax Assessment Total Assessment is a certain percentage of the fair market value that is determined by local assessors to be the total taxable value of land and additions on the property. | Land | Improvement |
|---|---|---|---|---|
| 2024 | $15,844 | $1,292,122 | $775,277 | $516,845 |
| 2023 | $15,602 | $1,266,787 | $760,076 | $506,711 |
| 2022 | $15,302 | $1,241,949 | $745,173 | $496,776 |
| 2021 | $15,029 | $1,217,598 | $730,562 | $487,036 |
| 2020 | $15,149 | $1,205,114 | $723,071 | $482,043 |
| 2019 | $14,581 | $1,181,486 | $708,894 | $472,592 |
| 2018 | $14,088 | $1,158,321 | $694,995 | $463,326 |
| 2017 | $13,705 | $1,135,610 | $681,368 | $454,242 |
| 2016 | $13,481 | $1,113,344 | $668,008 | $445,336 |
| 2015 | $13,314 | $1,096,621 | $657,974 | $438,647 |
| 2014 | $12,964 | $1,075,141 | $645,086 | $430,055 |
Mortgage History
| Date | Status | Loan Amount | Loan Type |
|---|---|---|---|
| Open | $1,260,000 | New Conventional | |
| Previous Owner | $682,500 | New Conventional | |
| Previous Owner | $670,412 | New Conventional | |
| Previous Owner | $249,000 | Credit Line Revolving | |
| Previous Owner | $711,000 | Fannie Mae Freddie Mac | |
| Previous Owner | $728,000 | No Value Available |
Deed History
| Date | Type | Sale Price | Title Company |
|---|---|---|---|
| Grant Deed | $2,100,000 | Fidelity National Title | |
| Grant Deed | $910,000 | First American Title Company | |
| Interfamily Deed Transfer | -- | -- |
Similar Homes in San Francisco, CA
Source: MLSListings
MLS Number: ML81968900
APN: 7265-001
- 245 235 Gellert Dr
- 131 Morningside Dr
- 1930 Sloat Blvd
- 120 Paraiso Place
- 2626 40th Ave
- 2422 34th Ave
- 2438 28th Ave
- 2419 34th Ave
- 2398 30th Ave
- 2427 26th Ave
- 2367 32nd Ave
- 1642 Taraval St
- 1640 Taraval St
- 1644 Taraval St
- 100 Stonecrest Dr
- 2790 19th Ave Unit 14
- 2401 38th Ave
- 2307 30th Ave
- 2534 43rd Ave
- 2650 46th Ave
