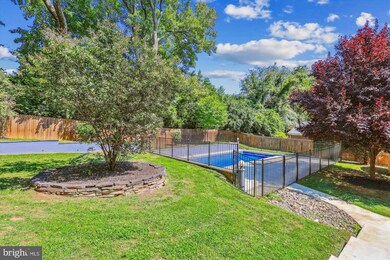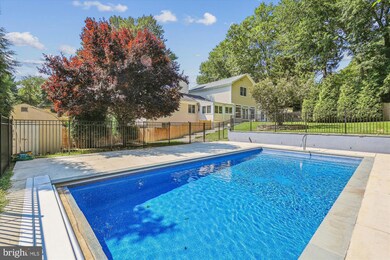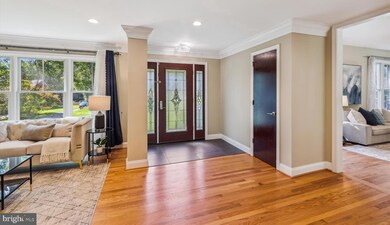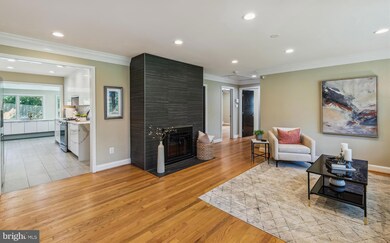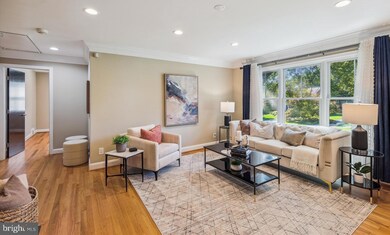
4101 Saul Rd Kensington, MD 20895
Chevy Chase View NeighborhoodHighlights
- In Ground Pool
- Sauna
- Open Floorplan
- Rosemary Hills Elementary School Rated A-
- Gourmet Kitchen
- Cathedral Ceiling
About This Home
As of October 2024Nestled in the esteemed Chevy Chase View community, this exquisite residence sits on a generous double lot spanning 0.44 acres, featuring a private backyard sanctuary with a beautiful, heated fiberglass pool. The expansive and enclosed yard is complemented by a flagstone patio, offering a perfect setting for relaxation and entertainment.
Encompassing approximately 4,200 square feet, this home boasts a meticulously designed contemporary kitchen by REICO, equipped with premium appliances, a substantial waterfall island, and a cozy built-in breakfast nook. This space offers picturesque views of the lush, mature landscaping and pool area.
The main level greets visitors with an open floorplan, accentuated by elegant hardwood floors and an abundance of natural light. The living room features a striking fireplace, and for those seeking main-level accommodations, two bedroom suites are available on this floor.
The two-story great room serves as the heart of the home, seamlessly connected to the kitchen and offering a versatile space for dining, entertaining, and relaxation. From here, you can access the enchanting backyard and a separate sunroom as well. A breathtaking, custom-built staircase ascends to the primary bedroom suite, which includes a luxurious soaking tub, an expansive shower, dual sinks, and two generously sized built-in closets.
The upper level also offers an additional bedroom, ideal for a home office or nursery, and a conveniently located laundry room.
The lower level enhances the home with additional living space, featuring a home gym/yoga room with a sauna, another bedroom and full bath, as well as a family room. This level also includes its own washer and dryer.
Freshly painted and move-in ready, this stunning residence offers a wonderful living experience in the desirable Kensington community, with convenient access to Rock Creek Park, the Beltway, hundreds of restaurants in Bethesda, and everything Washington, DC has to offer.
Home Details
Home Type
- Single Family
Est. Annual Taxes
- $13,590
Year Built
- Built in 1951
Lot Details
- 0.34 Acre Lot
- Property is Fully Fenced
- Privacy Fence
- Landscaped
- Extensive Hardscape
- Back and Front Yard
- Additional Land
- Additional parcel conveys with the property: Lot P40, Block 3A. 4025 square feet
- Property is in excellent condition
- Property is zoned R90
Home Design
- Rambler Architecture
- Brick Exterior Construction
- Permanent Foundation
- Architectural Shingle Roof
Interior Spaces
- Property has 2 Levels
- Open Floorplan
- Sound System
- Built-In Features
- Crown Molding
- Cathedral Ceiling
- Ceiling Fan
- Recessed Lighting
- 3 Fireplaces
- Window Treatments
- Family Room Off Kitchen
- Combination Dining and Living Room
- Sauna
- Wood Flooring
- Finished Basement
- Natural lighting in basement
Kitchen
- Gourmet Kitchen
- Breakfast Area or Nook
- Gas Oven or Range
- Range Hood
- Microwave
- Ice Maker
- Dishwasher
- Stainless Steel Appliances
- Disposal
Bedrooms and Bathrooms
- En-Suite Bathroom
- Walk-In Closet
- Soaking Tub
- Walk-in Shower
Laundry
- Laundry on lower level
- Front Loading Dryer
- Front Loading Washer
Parking
- 4 Parking Spaces
- 4 Driveway Spaces
Outdoor Features
- In Ground Pool
- Patio
- Exterior Lighting
- Shed
- Porch
Schools
- North Chevy Chase Elementary School
- Silver Creek Middle School
- Bethesda-Chevy Chase High School
Utilities
- Zoned Heating and Cooling System
- Space Heater
- Vented Exhaust Fan
- Programmable Thermostat
- Natural Gas Water Heater
- Municipal Trash
Additional Features
- Energy-Efficient Appliances
- Suburban Location
Community Details
- No Home Owners Association
- Chevy Chase Terrace Subdivision
Listing and Financial Details
- Tax Lot 41
- Assessor Parcel Number 161300997796
Map
Home Values in the Area
Average Home Value in this Area
Property History
| Date | Event | Price | Change | Sq Ft Price |
|---|---|---|---|---|
| 10/16/2024 10/16/24 | Sold | $1,550,000 | -2.8% | $377 / Sq Ft |
| 09/12/2024 09/12/24 | Pending | -- | -- | -- |
| 09/06/2024 09/06/24 | For Sale | $1,595,000 | 0.0% | $388 / Sq Ft |
| 10/28/2020 10/28/20 | Rented | $6,250 | 0.0% | -- |
| 10/24/2020 10/24/20 | Under Contract | -- | -- | -- |
| 10/19/2020 10/19/20 | For Rent | $6,250 | -- | -- |
Tax History
| Year | Tax Paid | Tax Assessment Tax Assessment Total Assessment is a certain percentage of the fair market value that is determined by local assessors to be the total taxable value of land and additions on the property. | Land | Improvement |
|---|---|---|---|---|
| 2024 | $13,590 | $1,134,300 | $513,000 | $621,300 |
| 2023 | $12,876 | $1,075,000 | $0 | $0 |
| 2022 | $11,691 | $1,015,700 | $0 | $0 |
| 2021 | $5,100 | $956,400 | $513,000 | $443,400 |
| 2020 | $10,200 | $947,800 | $0 | $0 |
| 2019 | $9,978 | $939,200 | $0 | $0 |
| 2018 | $9,904 | $930,600 | $513,000 | $417,600 |
| 2017 | $9,801 | $904,733 | $0 | $0 |
| 2016 | $7,363 | $878,867 | $0 | $0 |
| 2015 | $7,363 | $853,000 | $0 | $0 |
| 2014 | $7,363 | $655,900 | $0 | $0 |
Mortgage History
| Date | Status | Loan Amount | Loan Type |
|---|---|---|---|
| Open | $500,000 | New Conventional | |
| Previous Owner | $638,000 | New Conventional | |
| Previous Owner | $835,000 | Purchase Money Mortgage | |
| Previous Owner | $528,000 | New Conventional | |
| Previous Owner | $48,000 | Unknown | |
| Previous Owner | $722,150 | Purchase Money Mortgage | |
| Previous Owner | $722,150 | Purchase Money Mortgage |
Deed History
| Date | Type | Sale Price | Title Company |
|---|---|---|---|
| Deed | $1,550,000 | Tradition Title | |
| Interfamily Deed Transfer | -- | None Available | |
| Interfamily Deed Transfer | -- | First Equity Title Corporati | |
| Deed | $660,000 | Tradition Title Llc | |
| Deed | $715,000 | -- | |
| Deed | $715,000 | -- | |
| Deed | $310,000 | -- |
Similar Homes in Kensington, MD
Source: Bright MLS
MLS Number: MDMC2146902
APN: 13-00997796
- 9806 Connecticut Ave
- 9601 Barroll Ln
- 3906 Dresden St
- 3904 Dresden St
- 9805 Cedar Ln
- 4400 Delmont Ln
- 10003 Kensington Pkwy
- 3606 Calvend Ln
- 9704 Cedar Ln
- 10104 Thornwood Rd
- 9608 Parkwood Dr
- 9604 Old Spring Rd
- 4404 Clearbrook Ln
- 4403 Edgefield Rd
- 9621 E Bexhill Dr
- 9636 Parkwood Dr
- 9309 E Parkhill Dr
- 9314 Parkhill Terrace
- 4615 Edgefield Rd
- 10302 Fawcett St

