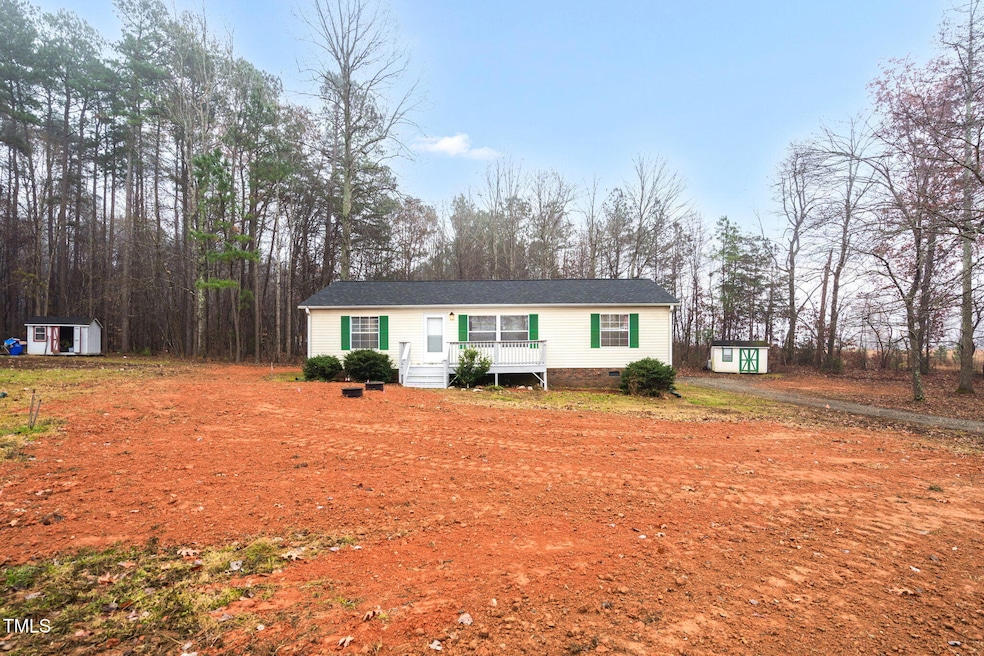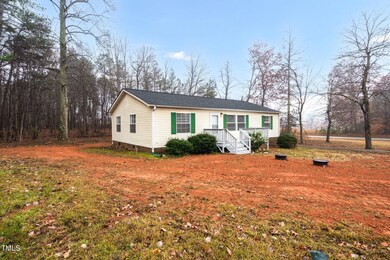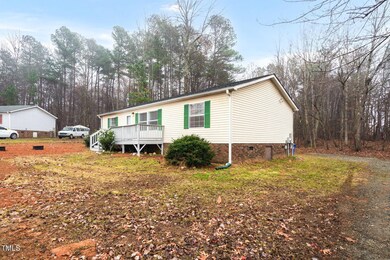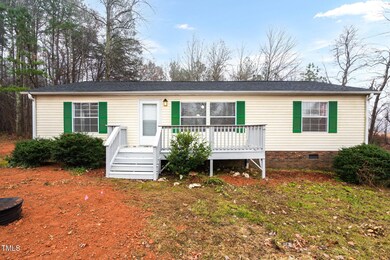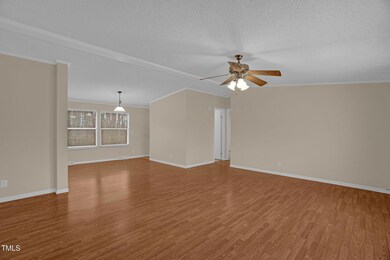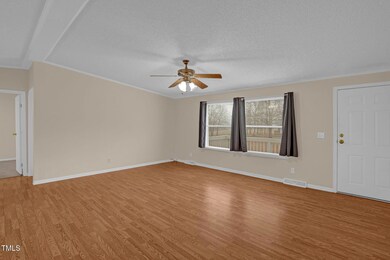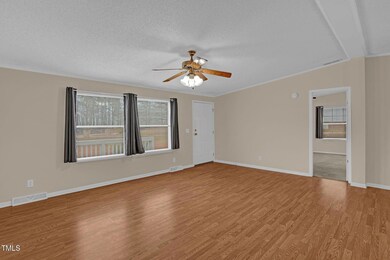
$199,900
- 4 Beds
- 2 Baths
- 1,392 Sq Ft
- 3723 Buckhorn Rd
- Efland, NC
# Fixer-Upper Gem in Efland with Incredible Potential Nestled on Buckhorn Road in tranquil Efland, this newly listed property presents an exciting opportunity for those with vision and renovation ambition. This 4-bedroom, 2-bathroom manufactured home sits ready for your personal touch, offering substantial living space that's just waiting to be transformed. The property's standout feature is its
Vivian Sweatt SWEATT REALTY LLC
