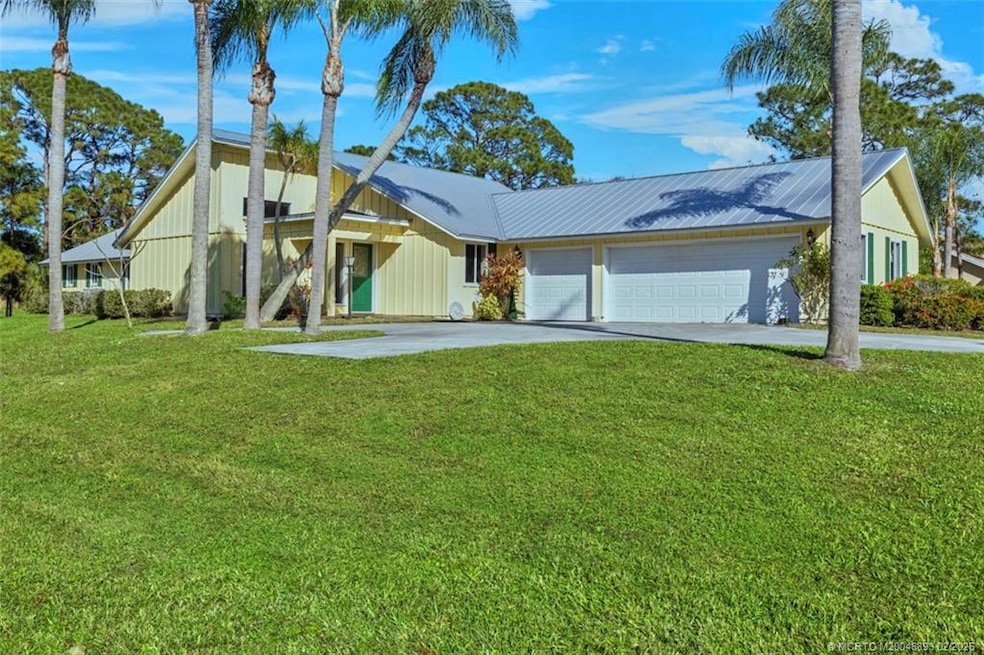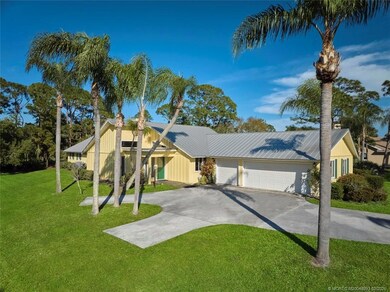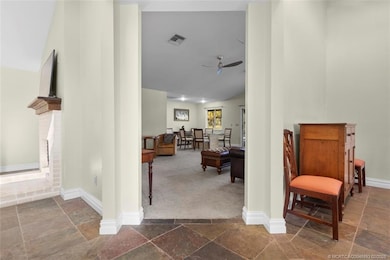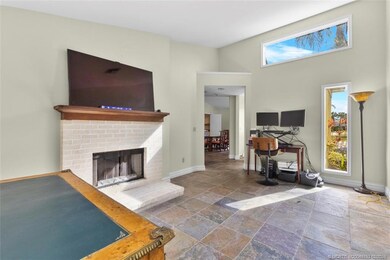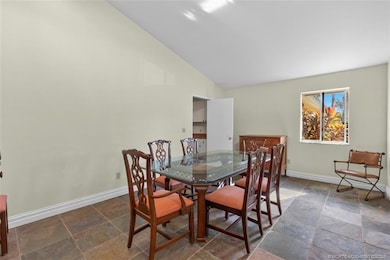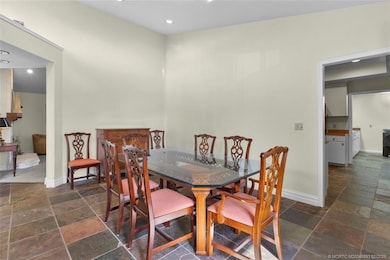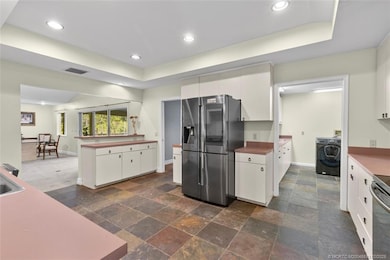
4101 SW Bimini Cir N Palm City, FL 34990
Highlights
- Golf Course Community
- Screened Pool
- Waterfront
- Bessey Creek Elementary School Rated A-
- Gated Community
- 0.99 Acre Lot
About This Home
As of March 2025:Welcome to 4101 SW Bimini Circle North, Palm City, FL. Nestled within the prestigious Evergreen Club, this stunning pool home has 5-bedroom, 4-bathroom estate offers a touch of luxury in the heart of Palm City. With 3,452 square feet of living space on a lush 0.99-acre lot, the home is a perfect blend of elegance and comfort. It features a 3-car garage, cathedral ceilings, a cozy fireplace. The Evergreen Club community offers a serene atmosphere with a golf course, making it ideal for those who appreciate tranquility and convenience. Plus, it's just a short drive from top-rated schools, shopping, dining, and major highways. Whether you're looking for a family home or a peaceful retreat, this property has it all. If you have any questions or need more information, feel free to ask!
Last Agent to Sell the Property
Baron Real Estate Brokerage Phone: 772-631-2228 License #3503723
Home Details
Home Type
- Single Family
Est. Annual Taxes
- $11,645
Year Built
- Built in 1989
Lot Details
- 0.99 Acre Lot
- Waterfront
- Sprinkler System
HOA Fees
- $279 Monthly HOA Fees
Home Design
- Frame Construction
- Metal Roof
Interior Spaces
- 3,497 Sq Ft Home
- 1-Story Property
- Cathedral Ceiling
- Ceiling Fan
- Wood Burning Fireplace
- Formal Dining Room
- Screened Porch
- Canal Views
- Fire and Smoke Detector
Kitchen
- Electric Range
- Microwave
- Dishwasher
- Disposal
Flooring
- Carpet
- Ceramic Tile
Bedrooms and Bathrooms
- 5 Bedrooms
- Walk-In Closet
- 4 Full Bathrooms
- Hydromassage or Jetted Bathtub
- Bathtub with Shower
- Garden Bath
Laundry
- Dryer
- Washer
Parking
- 3 Car Garage
- Garage Door Opener
Accessible Home Design
- Accessibility Features
Pool
- Screened Pool
- Cabana
- Concrete Pool
- In Ground Pool
Outdoor Features
- Canal Access
- Patio
Schools
- Bessey Creek Elementary School
- Hidden Oaks Middle School
- Martin County High School
Utilities
- Central Heating and Cooling System
- Well
- Water Heater
- Water Purifier
- Water Softener
- Septic Tank
Community Details
Overview
- Association fees include management, common areas, security
Amenities
- Clubhouse
Recreation
- Golf Course Community
Security
- Security Guard
- Gated Community
Map
Home Values in the Area
Average Home Value in this Area
Property History
| Date | Event | Price | Change | Sq Ft Price |
|---|---|---|---|---|
| 03/31/2025 03/31/25 | Sold | $535,000 | -23.5% | $153 / Sq Ft |
| 03/16/2025 03/16/25 | Pending | -- | -- | -- |
| 03/11/2025 03/11/25 | Price Changed | $699,000 | -6.2% | $200 / Sq Ft |
| 03/03/2025 03/03/25 | Price Changed | $745,000 | -2.0% | $213 / Sq Ft |
| 02/25/2025 02/25/25 | Price Changed | $760,000 | -2.6% | $217 / Sq Ft |
| 02/02/2025 02/02/25 | For Sale | $780,000 | 0.0% | $223 / Sq Ft |
| 09/13/2016 09/13/16 | Rented | $3,000 | 0.0% | -- |
| 09/13/2016 09/13/16 | Rented | $3,000 | 0.0% | -- |
| 08/14/2016 08/14/16 | Under Contract | -- | -- | -- |
| 08/14/2016 08/14/16 | Under Contract | -- | -- | -- |
| 08/02/2016 08/02/16 | For Rent | $3,000 | 0.0% | -- |
| 06/27/2016 06/27/16 | For Rent | $3,000 | -14.3% | -- |
| 08/09/2015 08/09/15 | Rented | -- | -- | -- |
| 08/09/2015 08/09/15 | Rented | $3,500 | 0.0% | -- |
| 07/10/2015 07/10/15 | Under Contract | -- | -- | -- |
| 07/10/2015 07/10/15 | Under Contract | -- | -- | -- |
| 06/23/2015 06/23/15 | For Rent | $3,500 | 0.0% | -- |
| 05/07/2015 05/07/15 | For Rent | $3,500 | -- | -- |
Tax History
| Year | Tax Paid | Tax Assessment Tax Assessment Total Assessment is a certain percentage of the fair market value that is determined by local assessors to be the total taxable value of land and additions on the property. | Land | Improvement |
|---|---|---|---|---|
| 2024 | $11,623 | $722,780 | $722,780 | $442,780 |
| 2023 | $11,623 | $711,980 | $711,980 | $431,980 |
| 2022 | $9,363 | $495,759 | $0 | $0 |
| 2021 | $8,190 | $450,690 | $170,000 | $280,690 |
| 2020 | $7,777 | $427,550 | $155,000 | $272,550 |
| 2019 | $7,925 | $430,660 | $155,000 | $275,660 |
| 2018 | $7,385 | $407,160 | $155,000 | $252,160 |
| 2017 | $6,204 | $373,470 | $180,000 | $193,470 |
| 2016 | $5,955 | $335,240 | $140,000 | $195,240 |
| 2015 | -- | $300,420 | $115,000 | $185,420 |
| 2014 | -- | $281,260 | $115,000 | $166,260 |
Mortgage History
| Date | Status | Loan Amount | Loan Type |
|---|---|---|---|
| Open | $736,400 | Construction | |
| Closed | $736,400 | Construction | |
| Closed | $180,000 | Balloon | |
| Previous Owner | $336,000 | New Conventional | |
| Previous Owner | $226,500 | Adjustable Rate Mortgage/ARM | |
| Previous Owner | $143,864 | Seller Take Back | |
| Previous Owner | $235,165 | Seller Take Back | |
| Previous Owner | $350,000 | Fannie Mae Freddie Mac | |
| Previous Owner | $101,489 | Unknown |
Deed History
| Date | Type | Sale Price | Title Company |
|---|---|---|---|
| Warranty Deed | $535,000 | Lighthouse Title | |
| Warranty Deed | $535,000 | Lighthouse Title | |
| Warranty Deed | $420,000 | Lighthouse Title Svcs Llc | |
| Warranty Deed | $375,000 | Attorney | |
| Warranty Deed | $230,000 | Attorney | |
| Warranty Deed | $500,000 | -- |
Similar Homes in the area
Source: Martin County REALTORS® of the Treasure Coast
MLS Number: M20048893
APN: 01-38-40-007-000-01780-1
- 517 SE Crathes St
- 537 SE Crathes St
- 628 SE Boboli Way
- 409 SE Filoli Dr Unit Cedar 124
- 4522 SW Bimini Cir N
- 655 S East Boboli Way
- 4365 SW Bimini Cir S
- 766 SE Courances Dr Unit 338
- 770 SE Courances Dr
- 640 SE Villandry Way
- 373 SE Filoli Dr
- 786 SE Courances Dr
- 361 SE Filoli Dr
- 357 SE Filoli Dr
- 656 SE Villandry Way
- 802 SE Courances Dr
- 761 SW Canoe Creek Terrace
- 724 SE Boboli Way
- 425 SE Donnell St
- 460 SW Sea Green St
