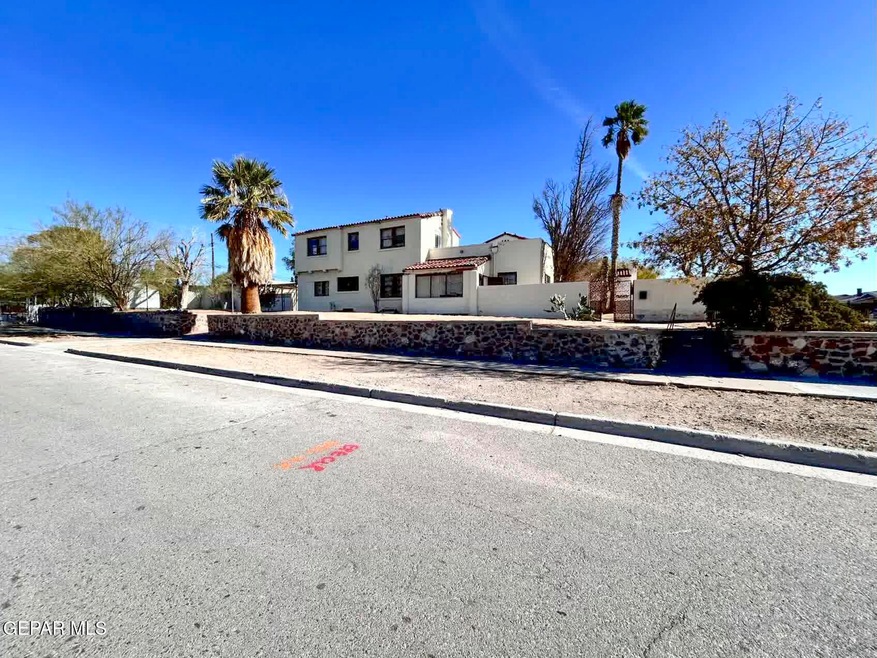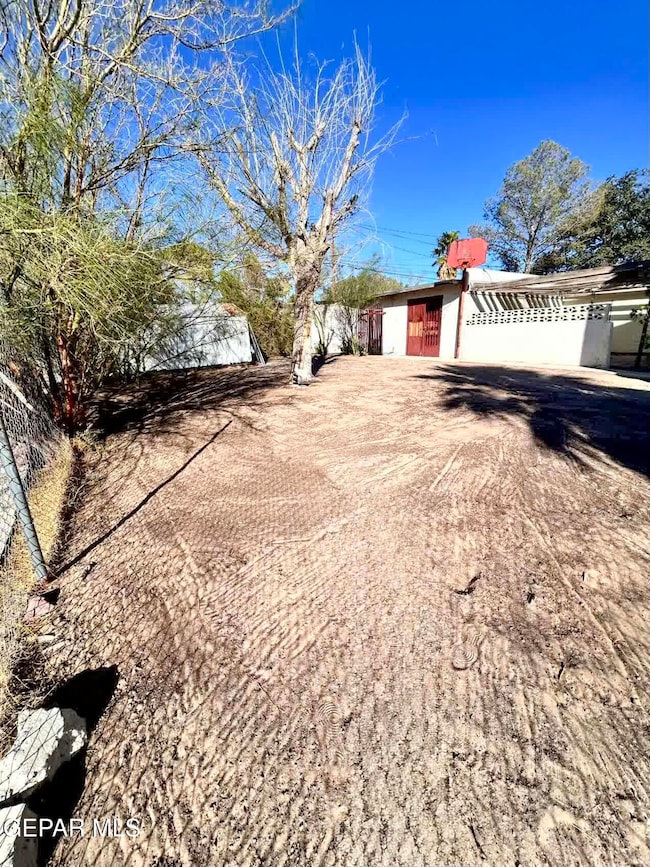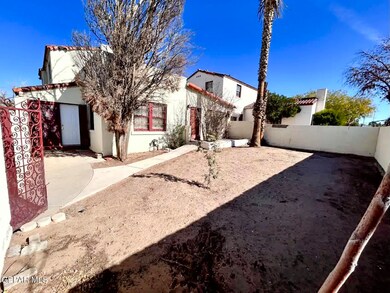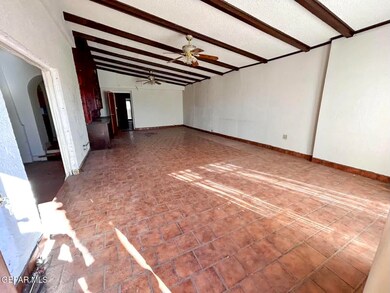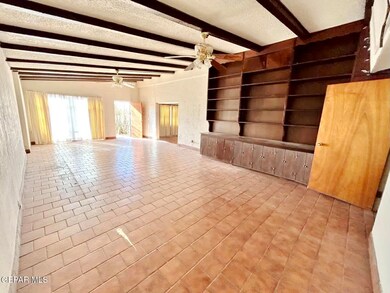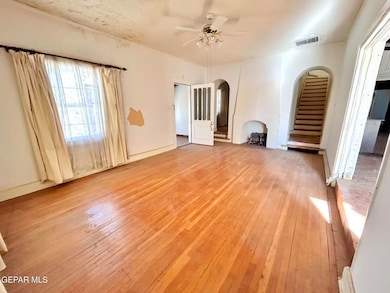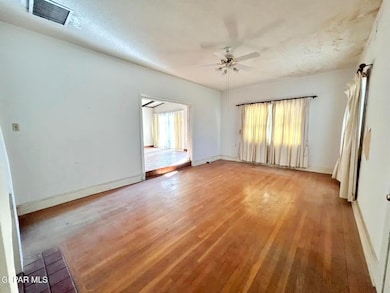
4101 Trowbridge Dr El Paso, TX 79903
Five Points NeighborhoodEstimated payment $1,363/month
Total Views
5,223
4
Beds
2
Baths
3,175
Sq Ft
$63
Price per Sq Ft
Highlights
- Second Garage
- Marble Countertops
- Corner Lot
- Wood Flooring
- 1 Fireplace
- Ground Level Unit
About This Home
This older home offers 4 bedrooms 2 baths. There is a spacious front and rear yard. Large garage and work shop at rear. Home in meed of love... great opportunity for a home in Government Hill area.
Home Details
Home Type
- Single Family
Est. Annual Taxes
- $3,049
Year Built
- Built in 1929
Lot Details
- 10,500 Sq Ft Lot
- West Facing Home
- Fenced
- Corner Lot
- Back Yard
- Property is zoned A1
Home Design
- Flat Roof Shape
- Frame Construction
- Tile Roof
- Stucco Exterior
Interior Spaces
- 3,175 Sq Ft Home
- 2-Story Property
- Recessed Lighting
- 1 Fireplace
- Wood Frame Window
- Formal Dining Room
- Workshop
- Wood Flooring
- Washer and Gas Dryer Hookup
- Basement
Kitchen
- Free-Standing Gas Oven
- Marble Countertops
- Flat Panel Kitchen Cabinets
Bedrooms and Bathrooms
- 4 Bedrooms
- Tile Bathroom Countertop
Parking
- Detached Garage
- Second Garage
Schools
- Coldwell Elementary School
- None Middle School
- Austin High School
Utilities
- No Cooling
- Forced Air Heating System
Additional Features
- Separate Outdoor Workshop
- Ground Level Unit
Community Details
- No Home Owners Association
- Government Hill Subdivision
Listing and Financial Details
- REO, home is currently bank or lender owned
- Assessor Parcel Number G56999905200100
Map
Create a Home Valuation Report for This Property
The Home Valuation Report is an in-depth analysis detailing your home's value as well as a comparison with similar homes in the area
Home Values in the Area
Average Home Value in this Area
Tax History
| Year | Tax Paid | Tax Assessment Tax Assessment Total Assessment is a certain percentage of the fair market value that is determined by local assessors to be the total taxable value of land and additions on the property. | Land | Improvement |
|---|---|---|---|---|
| 2023 | $3,049 | $218,800 | $0 | $0 |
| 2022 | $5,888 | $198,909 | $0 | $0 |
| 2021 | $5,646 | $183,444 | $21,158 | $162,286 |
| 2020 | $5,053 | $164,387 | $17,740 | $146,647 |
| 2018 | $4,782 | $161,571 | $17,740 | $143,831 |
| 2017 | $4,379 | $155,467 | $17,740 | $137,727 |
| 2016 | $4,379 | $155,467 | $17,740 | $137,727 |
| 2015 | $1,913 | $155,467 | $17,740 | $137,727 |
| 2014 | $1,913 | $144,820 | $17,740 | $127,080 |
Source: Public Records
Property History
| Date | Event | Price | Change | Sq Ft Price |
|---|---|---|---|---|
| 02/26/2025 02/26/25 | Pending | -- | -- | -- |
| 02/09/2025 02/09/25 | For Sale | $199,000 | 0.0% | $63 / Sq Ft |
| 02/07/2025 02/07/25 | Off Market | -- | -- | -- |
| 01/08/2025 01/08/25 | For Sale | $199,000 | -- | $63 / Sq Ft |
Source: Greater El Paso Association of REALTORS®
Deed History
| Date | Type | Sale Price | Title Company |
|---|---|---|---|
| Trustee Deed | -- | None Listed On Document | |
| Trustee Deed | -- | None Listed On Document |
Source: Public Records
Mortgage History
| Date | Status | Loan Amount | Loan Type |
|---|---|---|---|
| Previous Owner | $306,000 | Reverse Mortgage Home Equity Conversion Mortgage |
Source: Public Records
Similar Homes in El Paso, TX
Source: Greater El Paso Association of REALTORS®
MLS Number: 914627
APN: G569-999-0520-0100
Nearby Homes
- 4021 Hueco Ave
- 4112 Hueco Ave
- 4116 Hueco Ave
- 3825 Trowbridge Dr
- 1111 N Boone St
- 3733 Bliss Ave
- 1314 Marr St
- 4311 Clifton Ave
- 4405 Cumberland Ave
- 4416 Cambridge Ave
- 4009 Tularosa Ave
- 3905 1/2 Tularosa Ave
- 4401 Tularosa Ave
- 4729 Trowbridge Dr
- 3531 La Luz Ave
- 3529 La Luz Ave
- 3519 La Luz Ave
- 3601 Tularosa Ave
- 1312 Raynolds St
- 2518 Partello St
