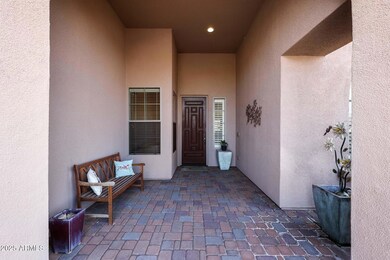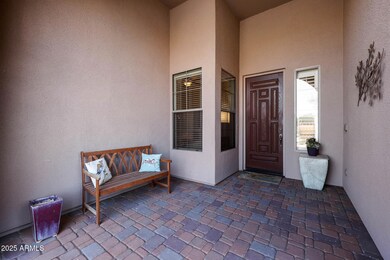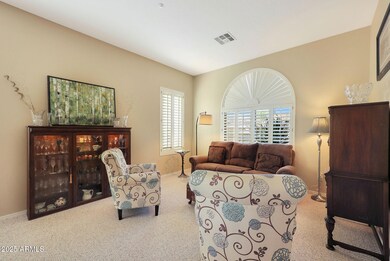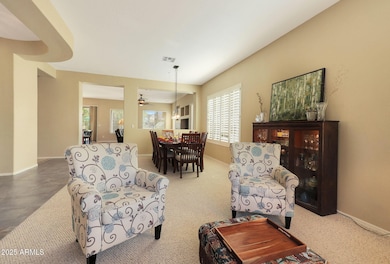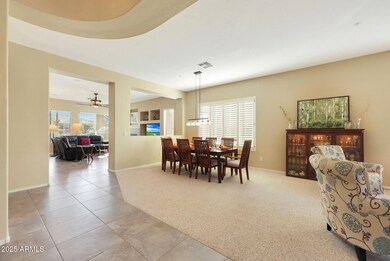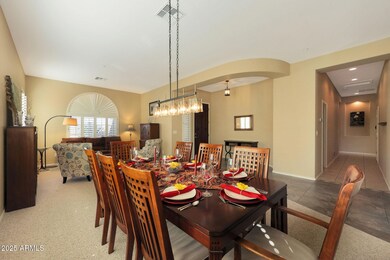
41019 N Congressional Dr Unit 24 Phoenix, AZ 85086
Estimated payment $5,043/month
Highlights
- Golf Course Community
- Fitness Center
- Above Ground Spa
- Diamond Canyon Elementary School Rated A-
- Gated with Attendant
- Solar Power System
About This Home
Enjoy resort-style living in the fabulous Anthem Country Club community. This San Juan model home has 4 bedrooms, and three garage spaces, a rare find in this size range. The kitchen and master bathroom were recently updated, and the exterior was freshly re-painted in 01/2025. The backyard has misters and provides a quaint, and spectacular place to rest, relax, and reflect. The Country Club amenities include two clubhouses, two pools, 2 championship golf courses, tennis, pickleball, bocce ball courts, and MUCH more. Do not miss this beautiful opportunity to experience the fineries of resort-style living.
Home Details
Home Type
- Single Family
Est. Annual Taxes
- $3,043
Year Built
- Built in 2003
Lot Details
- 8,768 Sq Ft Lot
- Private Streets
- Desert faces the front and back of the property
- Wrought Iron Fence
- Block Wall Fence
- Misting System
- Front and Back Yard Sprinklers
- Sprinklers on Timer
- Private Yard
HOA Fees
- $201 Monthly HOA Fees
Parking
- 3 Car Garage
- Electric Vehicle Home Charger
Home Design
- Wood Frame Construction
- Tile Roof
- Block Exterior
- Stucco
Interior Spaces
- 2,544 Sq Ft Home
- 1-Story Property
- Ceiling height of 9 feet or more
- Gas Fireplace
- Double Pane Windows
- Low Emissivity Windows
- Family Room with Fireplace
Kitchen
- Eat-In Kitchen
- Breakfast Bar
- Built-In Microwave
- Kitchen Island
- Granite Countertops
Flooring
- Carpet
- Tile
Bedrooms and Bathrooms
- 4 Bedrooms
- Remodeled Bathroom
- Primary Bathroom is a Full Bathroom
- 2.5 Bathrooms
- Dual Vanity Sinks in Primary Bathroom
- Bathtub With Separate Shower Stall
Accessible Home Design
- Accessible Hallway
- Doors are 32 inches wide or more
- No Interior Steps
- Multiple Entries or Exits
- Stepless Entry
Schools
- Diamond Canyon Elementary And Middle School
- Boulder Creek High School
Utilities
- Cooling System Updated in 2021
- Cooling Available
- Heating unit installed on the ceiling
- Heating System Uses Natural Gas
- High Speed Internet
- Cable TV Available
Additional Features
- Solar Power System
- Above Ground Spa
Listing and Financial Details
- Tax Lot 111
- Assessor Parcel Number 203-08-283
Community Details
Overview
- Association fees include ground maintenance, street maintenance
- Assoc Asset Mgmt Association, Phone Number (623) 742-6030
- Anthem Comm Council Association, Phone Number (623) 742-6030
- Association Phone (623) 742-6030
- Built by Del Webb/Pulte
- Anthem Country Club Subdivision, San Juan Floorplan
Amenities
- Clubhouse
- Recreation Room
Recreation
- Golf Course Community
- Tennis Courts
- Community Playground
- Fitness Center
- Heated Community Pool
- Community Spa
- Bike Trail
Security
- Gated with Attendant
Map
Home Values in the Area
Average Home Value in this Area
Tax History
| Year | Tax Paid | Tax Assessment Tax Assessment Total Assessment is a certain percentage of the fair market value that is determined by local assessors to be the total taxable value of land and additions on the property. | Land | Improvement |
|---|---|---|---|---|
| 2025 | $3,044 | $33,865 | -- | -- |
| 2024 | $3,285 | $32,252 | -- | -- |
| 2023 | $3,285 | $45,880 | $9,170 | $36,710 |
| 2022 | $3,158 | $33,830 | $6,760 | $27,070 |
| 2021 | $3,259 | $31,380 | $6,270 | $25,110 |
| 2020 | $3,188 | $30,670 | $6,130 | $24,540 |
| 2019 | $3,084 | $29,770 | $5,950 | $23,820 |
| 2018 | $2,973 | $28,520 | $5,700 | $22,820 |
| 2017 | $3,356 | $27,800 | $5,560 | $22,240 |
| 2016 | $3,058 | $25,850 | $5,170 | $20,680 |
| 2015 | $2,843 | $25,180 | $5,030 | $20,150 |
Property History
| Date | Event | Price | Change | Sq Ft Price |
|---|---|---|---|---|
| 01/18/2025 01/18/25 | For Sale | $822,000 | +119.2% | $323 / Sq Ft |
| 04/02/2018 04/02/18 | Sold | $375,000 | -1.2% | $147 / Sq Ft |
| 02/17/2018 02/17/18 | Pending | -- | -- | -- |
| 02/08/2018 02/08/18 | For Sale | $379,500 | -- | $149 / Sq Ft |
Deed History
| Date | Type | Sale Price | Title Company |
|---|---|---|---|
| Interfamily Deed Transfer | -- | None Available | |
| Interfamily Deed Transfer | -- | Mortgage Information Svcs | |
| Interfamily Deed Transfer | -- | Pioneer Title Agency Inc | |
| Interfamily Deed Transfer | -- | Pioneer Title Agency Inc | |
| Interfamily Deed Transfer | -- | Accommodation | |
| Interfamily Deed Transfer | -- | Accommodation | |
| Warranty Deed | $375,000 | Lawyers Title Of Arizona Inc | |
| Corporate Deed | $263,857 | Sun Title Agency Co |
Mortgage History
| Date | Status | Loan Amount | Loan Type |
|---|---|---|---|
| Open | $349,200 | New Conventional | |
| Closed | $258,000 | New Conventional | |
| Closed | $80,000 | Unknown | |
| Previous Owner | $150,000 | Unknown | |
| Previous Owner | $211,085 | New Conventional | |
| Previous Owner | $26,385 | Credit Line Revolving |
Similar Homes in the area
Source: Arizona Regional Multiple Listing Service (ARMLS)
MLS Number: 6807540
APN: 203-08-283
- 41007 N Harbour Town Way Unit 24
- 41012 N Noble Hawk Way
- 41006 N Noble Hawk Way Unit 24
- 40916 N Noble Hawk Way Unit 24
- 40807 N Laurel Valley Way
- 41245 N Rolling Green Way
- 1926 W Wayne Ln
- 41313 N Rolling Green Way
- 41229 N Belfair Way
- 41309 N Belfair Way
- 1910 W Spirit Ct
- 41220 N Belfair Way
- 40626 N Laurel Valley Way
- 41333 N Belfair Way
- 40726 N Noble Hawk Ct Unit 24
- 41348 N Congressional Dr
- 41216 N Shadow Creek Ct
- 2164 W Muirfield Dr
- 1918 W Medinah Ct
- 2214 W Muirfield Dr

