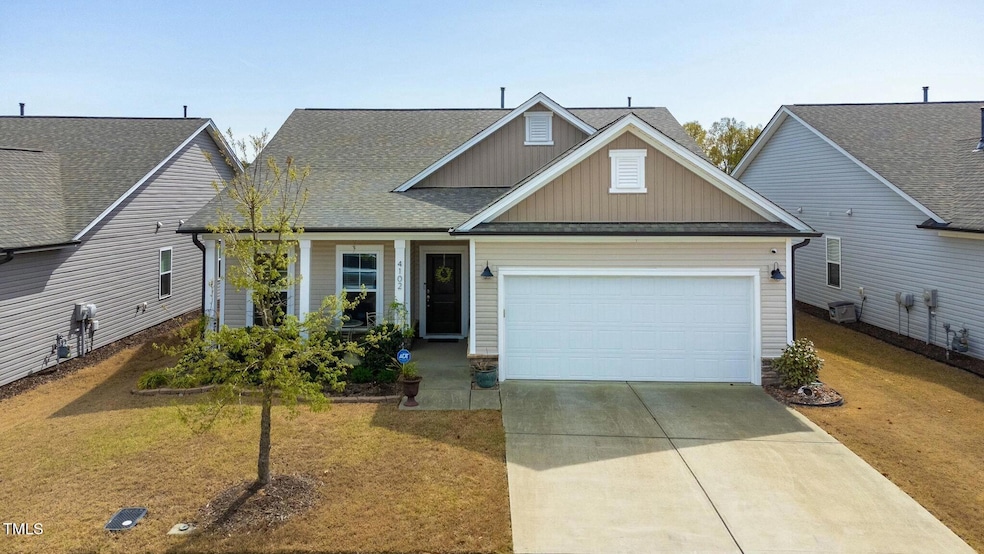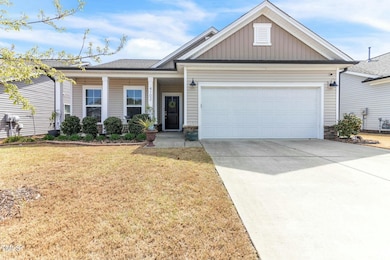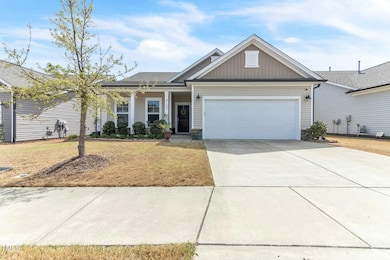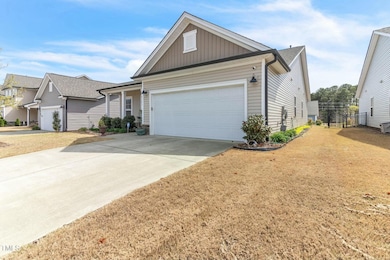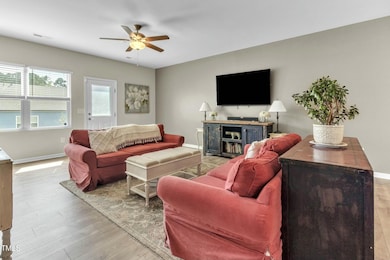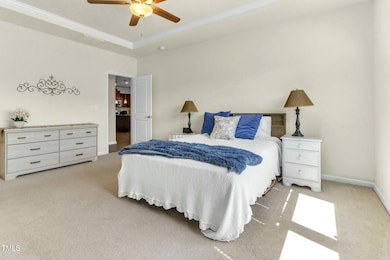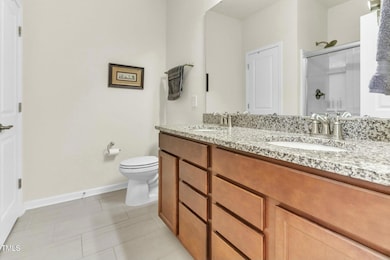
4102 Catfish Way Durham, NC 27703
Estimated payment $3,089/month
Highlights
- Community Cabanas
- Community Lake
- Granite Countertops
- Fitness Center
- Ranch Style House
- 2 Car Attached Garage
About This Home
Experience the perfect blend of comfort and convenience in this charming 3-bedroom, 2-bathroom home, complete with a versatile flex room and low-maintenance free flooring in high-traffic areas. EV charger in garage! This delightful residence boasts a warm and inviting living space bathed in natural light, along with a modern kitchen ideal for family gatherings. Enjoy the serenity of suburban living while being just minutes away from RDU Airport, nestled within the vibrant RTP area, close to shops and parks!
Open House Schedule
-
Saturday, April 26, 202511:00 am to 2:00 pm4/26/2025 11:00:00 AM +00:004/26/2025 2:00:00 PM +00:00Add to Calendar
Home Details
Home Type
- Single Family
Est. Annual Taxes
- $4,153
Year Built
- Built in 2020
Lot Details
- 6,098 Sq Ft Lot
HOA Fees
- $65 Monthly HOA Fees
Parking
- 2 Car Attached Garage
- Garage Door Opener
- Private Driveway
- On-Street Parking
- 2 Open Parking Spaces
Home Design
- Ranch Style House
- Traditional Architecture
- Slab Foundation
- Shingle Roof
- Vinyl Siding
Interior Spaces
- 2,025 Sq Ft Home
- Ceiling Fan
- Blinds
- Entrance Foyer
- Family Room
- Living Room
- Dining Room
- Storage
- Laundry Room
- Utility Room
- Pull Down Stairs to Attic
Kitchen
- Gas Cooktop
- Dishwasher
- Kitchen Island
- Granite Countertops
- Disposal
Flooring
- Carpet
- Laminate
- Ceramic Tile
Bedrooms and Bathrooms
- 3 Bedrooms
- Walk-In Closet
- 2 Full Bathrooms
- Double Vanity
- Walk-in Shower
Home Security
- Prewired Security
- Fire and Smoke Detector
Schools
- Bethesda Elementary School
- Neal Middle School
- Southern High School
Utilities
- Forced Air Heating and Cooling System
- Heating System Uses Natural Gas
Listing and Financial Details
- Assessor Parcel Number 0749-83-4715
Community Details
Overview
- Association fees include special assessments
- Ppm Association, Phone Number (919) 848-4911
- Built by Pulte Homes
- Lakeshore Subdivision, Compton Floorplan
- Community Lake
Recreation
- Community Playground
- Fitness Center
- Community Cabanas
- Community Pool
- Dog Park
- Trails
Map
Home Values in the Area
Average Home Value in this Area
Tax History
| Year | Tax Paid | Tax Assessment Tax Assessment Total Assessment is a certain percentage of the fair market value that is determined by local assessors to be the total taxable value of land and additions on the property. | Land | Improvement |
|---|---|---|---|---|
| 2024 | $4,153 | $297,730 | $59,902 | $237,828 |
| 2023 | $3,900 | $297,730 | $59,902 | $237,828 |
| 2022 | $3,811 | $297,730 | $59,902 | $237,828 |
| 2021 | $3,793 | $297,730 | $59,902 | $237,828 |
| 2020 | $3,703 | $264,428 | $74,165 | $190,263 |
Property History
| Date | Event | Price | Change | Sq Ft Price |
|---|---|---|---|---|
| 04/24/2025 04/24/25 | Price Changed | $479,850 | -2.0% | $237 / Sq Ft |
| 04/21/2025 04/21/25 | Price Changed | $489,850 | -1.7% | $242 / Sq Ft |
| 04/02/2025 04/02/25 | For Sale | $498,500 | -- | $246 / Sq Ft |
Deed History
| Date | Type | Sale Price | Title Company |
|---|---|---|---|
| Warranty Deed | $365,000 | None Available | |
| Special Warranty Deed | $287,000 | None Available |
Mortgage History
| Date | Status | Loan Amount | Loan Type |
|---|---|---|---|
| Open | $215,000 | New Conventional | |
| Previous Owner | $272,479 | New Conventional |
Similar Homes in Durham, NC
Source: Doorify MLS
MLS Number: 10086353
APN: 225765
- 4102 Catfish Way
- 1008 Sandtrap Way
- 1207 Bluewater Way
- 3005 Highwater Dr
- 4220 Congleton Place
- 3113 Skybrook Ln
- 1725 T W Alexander Dr Unit 1604
- 2639 Oleander Dr
- 5780 S Miami Blvd
- 125 Hidden Springs Dr
- 1 Edgebrook Cir
- 1011 Lemon Dr
- 21 Suncrest Ct
- 7 Indian Head Ct
- 2214 Tw Alexander Dr
- 1013 Islip Place
- 2709 Hidden Hollow Dr
- 1002 Belloak Way
- 2105 Regal Dr Unit 66
- 1055 Commack Dr
