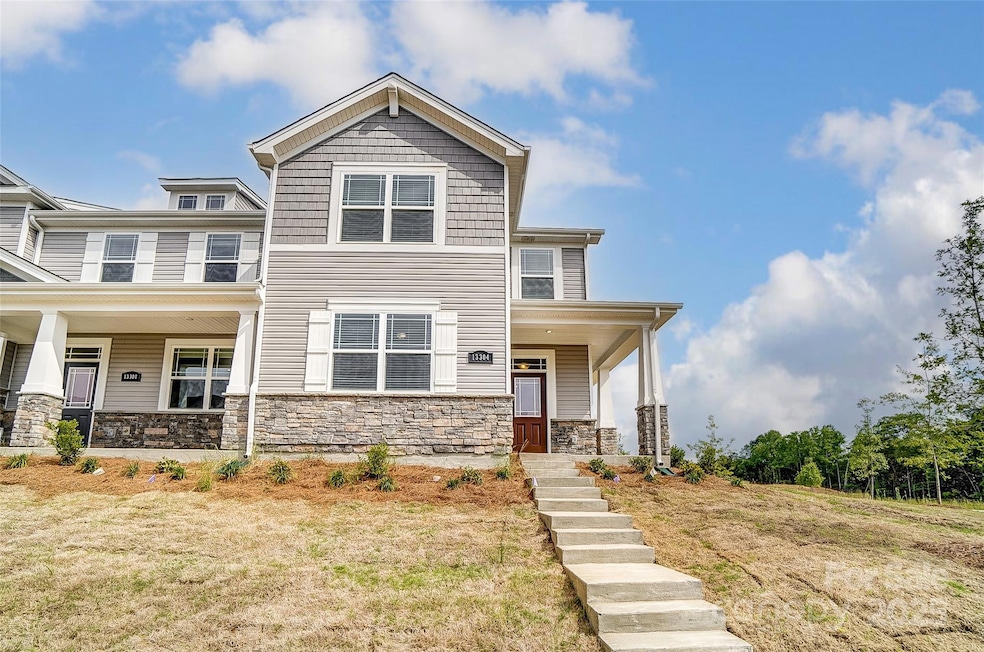
4102 Cheyney Park Dr Huntersville, NC 28078
Davis Lake-Eastfield NeighborhoodEstimated payment $2,440/month
Highlights
- Under Construction
- End Unit
- 2 Car Attached Garage
- Open Floorplan
- Lawn
- Walk-In Closet
About This Home
Welcome to the Oliver! One of our brand new, thoughtfully designed rear load floorplans. The Oliver features 3 Bedrooms, 2.5 Bathrooms, an open concept main living and dining area, spacious kitchen, oversized pantry and storage area, large outdoor second story balcony accompanied by the large second story loft, and a spacious two car garage situated on the rear of the home. This floorplan is perfectly suited to those who love to play with a space to truly make it theirs! Whether you’re looking for space to entertain or you’re just looking for space to enjoy quality time with the ones you love, look no further than the Oliver!
Listing Agent
Mattamy Carolina Corporation Brokerage Email: Christine.Powell@MattamyCorp.com License #286313
Co-Listing Agent
Mattamy Carolina Corporation Brokerage Email: Christine.Powell@MattamyCorp.com License #336470
Townhouse Details
Home Type
- Townhome
Est. Annual Taxes
- $917
Year Built
- Built in 2025 | Under Construction
Lot Details
- End Unit
- Partially Fenced Property
- Privacy Fence
- Irrigation
- Lawn
HOA Fees
- $215 Monthly HOA Fees
Parking
- 2 Car Attached Garage
- Rear-Facing Garage
- Garage Door Opener
- Driveway
Home Design
- Home is estimated to be completed on 8/31/25
- Slab Foundation
- Composition Roof
- Vinyl Siding
Interior Spaces
- 2-Story Property
- Open Floorplan
- Insulated Windows
- Entrance Foyer
- Pull Down Stairs to Attic
- Washer and Electric Dryer Hookup
Kitchen
- Breakfast Bar
- Electric Range
- Microwave
- Plumbed For Ice Maker
- Dishwasher
- Kitchen Island
- Disposal
Flooring
- Tile
- Vinyl
Bedrooms and Bathrooms
- 3 Bedrooms
- Walk-In Closet
Outdoor Features
- Patio
Schools
- Blythe Elementary School
- J.M. Alexander Middle School
- North Mecklenburg High School
Utilities
- Central Heating and Cooling System
- Vented Exhaust Fan
- Electric Water Heater
- Fiber Optics Available
- Cable TV Available
Listing and Financial Details
- Assessor Parcel Number 02718906
Community Details
Overview
- Kuester Association, Phone Number (704) 886-2460
- Cheyney Condos
- Built by Mattamy Homes
- Cheyney Subdivision, Oliver Floorplan
- Mandatory home owners association
Amenities
- Picnic Area
Map
Home Values in the Area
Average Home Value in this Area
Tax History
| Year | Tax Paid | Tax Assessment Tax Assessment Total Assessment is a certain percentage of the fair market value that is determined by local assessors to be the total taxable value of land and additions on the property. | Land | Improvement |
|---|---|---|---|---|
| 2023 | $917 | $125,000 | $125,000 | $0 |
Property History
| Date | Event | Price | Change | Sq Ft Price |
|---|---|---|---|---|
| 02/08/2025 02/08/25 | Pending | -- | -- | -- |
| 02/08/2025 02/08/25 | For Sale | $384,990 | -- | $221 / Sq Ft |
Similar Homes in Huntersville, NC
Source: Canopy MLS (Canopy Realtor® Association)
MLS Number: 4221229
APN: 027-189-06
- 4114 Cheyney Park Dr
- 4106 Cheyney Park Dr
- 4118 Cheyney Park Dr
- 4102 Cheyney Park Dr
- 4016 Cheyney Park Dr
- 4012 Cheyney Park Dr
- 4008 Cheyney Park Dr
- 4004 Cheyney Park Dr
- 4000 Cheyney Park Dr
- 3938 Cheyney Park Dr
- 3934 Cheyney Park Dr
- 8005 Downy Oak Ln
- 8013 Downy Oak Ln
- 8017 Downy Oak Ln
- 8023 Downy Oak Ln
- 8027 Downy Oak Ln
- 8035 Downy Oak Ln
- 8039 Downy Oak Ln
- 8004 Downy Oak Ln
- 8008 Downy Oak Ln






