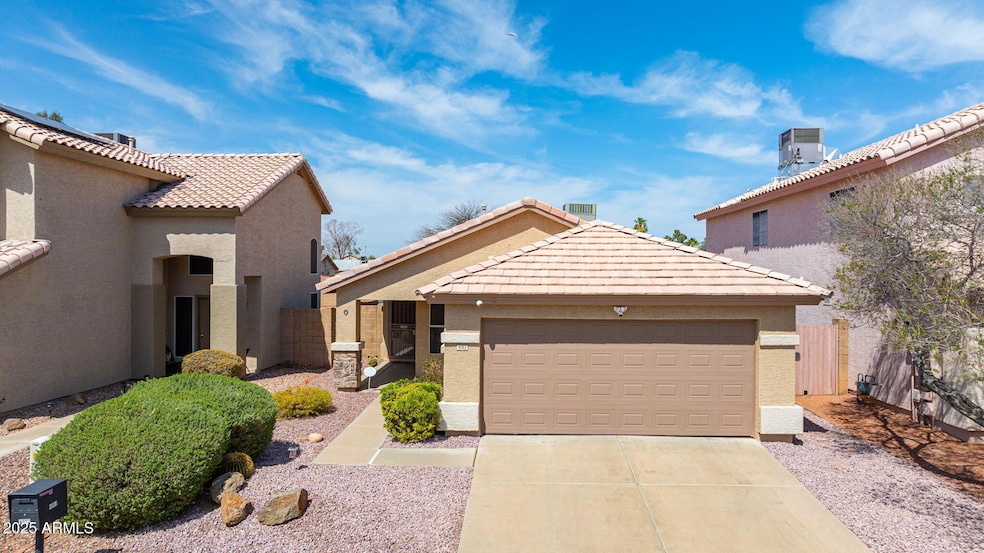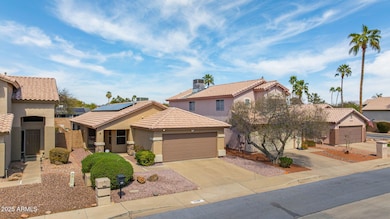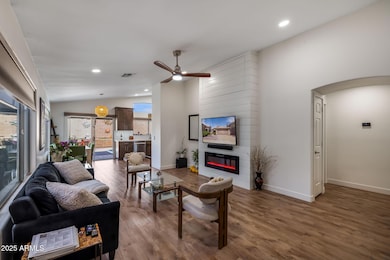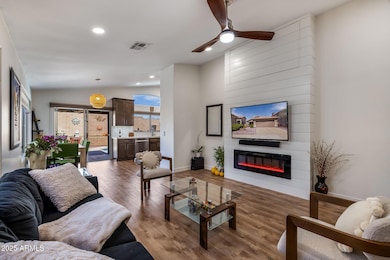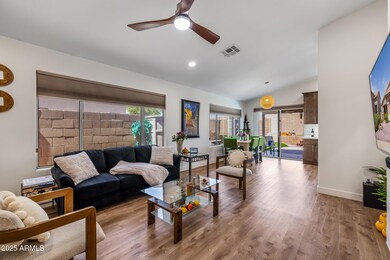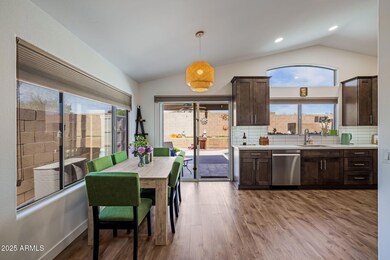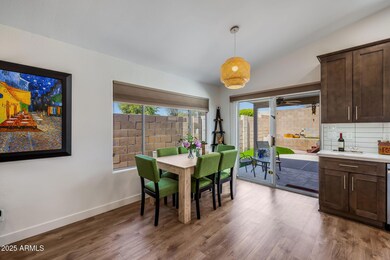
4102 E Meadow Dr Phoenix, AZ 85032
Paradise Valley NeighborhoodEstimated payment $3,537/month
Highlights
- Private Pool
- Solar Power System
- Double Pane Windows
- Whispering Wind Academy Rated A-
- Contemporary Architecture
- Dual Vanity Sinks in Primary Bathroom
About This Home
Stunningly Remodeled Home in the Bel Esprit Neighborhood
This beautifully updated 3-bedroom, 2-bathroom home is ideal for downsizers, first-time homebuyers, or anyone seeking a low-maintenance, lock-and-leave lifestyle. Located in the sought-after Bel Esprit neighborhood, this single-level home offers convenience and comfort, with close proximity to parks, schools, shopping, and easy access to the 101 and 51 freeways.
Meticulously remodeled as a forever home, it boasts exceptional upgrades, including owned solar panels, a new pool, and a custom-designed kitchen. The attention to detail and quality craftsmanship make this home truly special! For more information, please refer to the attached document highlighting the outstanding upgrades throughout.
Some furniture available in
Listing Agent
Berkshire Hathaway HomeServices Arizona Properties License #SA704675000

Home Details
Home Type
- Single Family
Est. Annual Taxes
- $1,909
Year Built
- Built in 1995
Lot Details
- 4,400 Sq Ft Lot
- Desert faces the front of the property
- Block Wall Fence
- Artificial Turf
- Front and Back Yard Sprinklers
HOA Fees
- $33 Monthly HOA Fees
Parking
- 2 Car Garage
- Electric Vehicle Home Charger
Home Design
- Contemporary Architecture
- Roof Updated in 2023
- Wood Frame Construction
- Tile Roof
- Stone Exterior Construction
- ICAT Recessed Lighting
- Stucco
Interior Spaces
- 1,346 Sq Ft Home
- 1-Story Property
- Ceiling Fan
- Double Pane Windows
- Vinyl Clad Windows
- Family Room with Fireplace
- Smart Home
Kitchen
- Kitchen Updated in 2023
- ENERGY STAR Qualified Appliances
Flooring
- Floors Updated in 2023
- Tile
- Vinyl
Bedrooms and Bathrooms
- 3 Bedrooms
- Bathroom Updated in 2023
- Primary Bathroom is a Full Bathroom
- 2 Bathrooms
- Dual Vanity Sinks in Primary Bathroom
Accessible Home Design
- Remote Devices
- Doors with lever handles
- Doors are 32 inches wide or more
- No Interior Steps
- Multiple Entries or Exits
- Hard or Low Nap Flooring
Eco-Friendly Details
- Solar Power System
Pool
- Pool Updated in 2024
- Private Pool
Schools
- Whispering Wind Academy Elementary School
- Explorer Middle School
- Paradise Valley High School
Utilities
- Cooling System Updated in 2023
- Cooling Available
- Heating System Uses Natural Gas
- Plumbing System Updated in 2023
- Wiring Updated in 2023
- Water Softener
- High Speed Internet
- Cable TV Available
Community Details
- Association fees include ground maintenance
- Gud Community Mgmt Association, Phone Number (480) 635-1133
- Built by Hancock
- Lane At Bel Esprit Subdivision
Listing and Financial Details
- Tax Lot 333
- Assessor Parcel Number 215-17-715
Map
Home Values in the Area
Average Home Value in this Area
Tax History
| Year | Tax Paid | Tax Assessment Tax Assessment Total Assessment is a certain percentage of the fair market value that is determined by local assessors to be the total taxable value of land and additions on the property. | Land | Improvement |
|---|---|---|---|---|
| 2025 | $1,909 | $22,628 | -- | -- |
| 2024 | $1,866 | $21,550 | -- | -- |
| 2023 | $1,866 | $35,210 | $7,040 | $28,170 |
| 2022 | $1,848 | $26,870 | $5,370 | $21,500 |
| 2021 | $1,879 | $24,710 | $4,940 | $19,770 |
| 2020 | $1,814 | $23,060 | $4,610 | $18,450 |
| 2019 | $1,823 | $21,470 | $4,290 | $17,180 |
| 2018 | $1,756 | $19,850 | $3,970 | $15,880 |
| 2017 | $1,677 | $18,280 | $3,650 | $14,630 |
| 2016 | $1,651 | $16,530 | $3,300 | $13,230 |
| 2015 | $1,531 | $16,230 | $3,240 | $12,990 |
Property History
| Date | Event | Price | Change | Sq Ft Price |
|---|---|---|---|---|
| 03/25/2025 03/25/25 | Price Changed | $599,300 | -1.6% | $445 / Sq Ft |
| 03/07/2025 03/07/25 | For Sale | $609,000 | -- | $452 / Sq Ft |
Deed History
| Date | Type | Sale Price | Title Company |
|---|---|---|---|
| Warranty Deed | $380,000 | Agave Title | |
| Interfamily Deed Transfer | -- | None Available | |
| Warranty Deed | $191,000 | Old Republic Title Agency | |
| Cash Sale Deed | $175,000 | Old Republic Title Agency | |
| Warranty Deed | $111,038 | Lawyers Title | |
| Warranty Deed | -- | Lawyers Title |
Mortgage History
| Date | Status | Loan Amount | Loan Type |
|---|---|---|---|
| Previous Owner | $70,000 | New Conventional | |
| Previous Owner | $69,000 | New Conventional | |
| Previous Owner | $105,450 | New Conventional |
Similar Homes in the area
Source: Arizona Regional Multiple Listing Service (ARMLS)
MLS Number: 6825358
APN: 215-17-715
- 4128 E Coolbrook Ave
- 4015 E Hartford Ave
- 4145 E Libby St
- 4215 E Bell Rd Unit 103
- 17036 N 43rd Place
- 4366 E Muriel Dr
- 18002 N 41st St Unit 2
- 4365 E Anderson Dr
- 4376 E Anderson Dr
- 17842 N 43rd St
- 17801 N 43rd Way
- 17006 N 44th Place
- 4257 E Marino Dr
- 4446 E Woodridge Dr
- 16448 N 40th St
- 16423 N 41st Place
- 17648 N 36th St
- 3933 E Edna Ave Unit 102
- 17402 N 45th St
- 18239 N 40th St Unit 115
