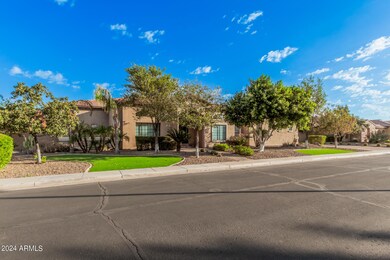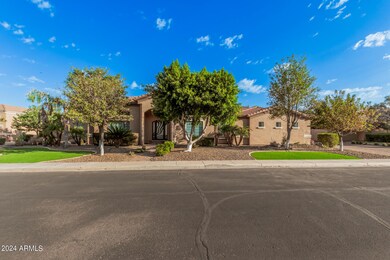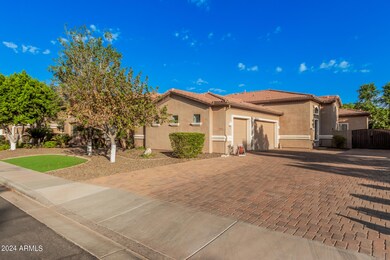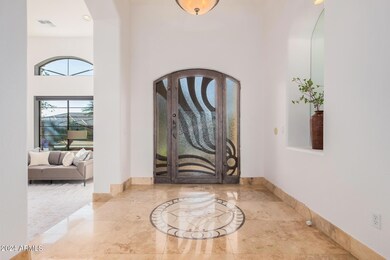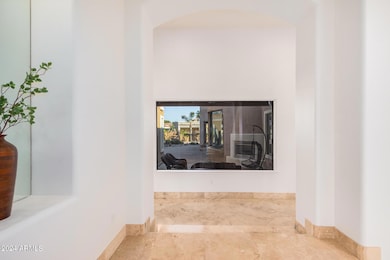
4102 E Scorpio Place Chandler, AZ 85249
South Chandler NeighborhoodHighlights
- RV Gated
- Gated Community
- Fireplace in Primary Bedroom
- John & Carol Carlson Elementary School Rated A
- 0.46 Acre Lot
- Wood Flooring
About This Home
As of March 2025SELLER OFFERING POOL CREDIT. LOWEST PRICE PER SF CUSTOM HOME IN CHANDLER. You won't believe how low the utilities are on this meticulous 7432 sf custom home! Averaging just $200/mo year round, you won't find another house more energy efficient. Welcome to the gated community of Falcon Estates in Chandler, AZ. This 7 bedroom, 5.5 bathroom home with detached casita sits on a basement and is full of luxury upgrades, top of the line finishes and superior construction. Enter through the custom iron door into the grand entry with beautiful tempered glass windows, tons of natural light, 14 foot ceilings, 24'' travertine and open concept floorplan. The chef's kitchen is complete with an oversized island, eat in bar, Sub Zero separate refrigerator and freezer, 48'' dual gas stove , beverage station, trash compactor, warming drawer, wine cooler, butler's/prep pantry and walk in pantry. The eat in kitchen nook is completely surrounded by windows that overlook the peaceful backyard. The master retreat features a beautiful fireplace, separate sitting area full of windows, beautiful natural bamboo flooring, huge ensuite with 2 walk in closets, jet spa, and snail shower as well as direct access to the backyard patio. First floor has 3 additional bedrooms (all with beautiful bamboo flooring) 2 featuring a private full bathroom and walk in closet and the third is currently an office with dual closets. The gorgeous spiral staircase takes you downstairs to the basement that is perfect for more entraining. With a large open family room, expansive wet bar with barstool seating equipped with mini fridge, dishwasher and trash compactor, 2 more bedrooms, jack and jill bathroom and a separate powder bath, you have everything you need in this bright airy space. The detach casita is perfect for guests with a private entrance, large bedroom and full bathroom. The low maintenance serene backyard is full of mature fruit trees, multiple covered patios, seating/gathering areas, water fountain, extended pavers, beautiful trellises, outdoor fireplace and many variations of plants. A gardener's dream. Plenty of room for a pool, virtual design available. Centrally located to the 202, SanTan Mall, dining, entertainment, hospitals, top notch schools and community parks, this home is a must see! Welcome home!
Home Details
Home Type
- Single Family
Est. Annual Taxes
- $7,697
Year Built
- Built in 2005
Lot Details
- 0.46 Acre Lot
- Desert faces the front and back of the property
- Block Wall Fence
- Artificial Turf
HOA Fees
- $225 Monthly HOA Fees
Parking
- 3 Car Direct Access Garage
- Side or Rear Entrance to Parking
- Garage Door Opener
- RV Gated
Home Design
- Wood Frame Construction
- Tile Roof
- Stucco
Interior Spaces
- 7,432 Sq Ft Home
- 1-Story Property
- Wet Bar
- Ceiling height of 9 feet or more
- Ceiling Fan
- 2 Fireplaces
- Gas Fireplace
- Double Pane Windows
- Finished Basement
- Basement Fills Entire Space Under The House
- Washer and Dryer Hookup
Kitchen
- Eat-In Kitchen
- Breakfast Bar
- Built-In Microwave
- Kitchen Island
- Granite Countertops
Flooring
- Wood
- Stone
Bedrooms and Bathrooms
- 7 Bedrooms
- Fireplace in Primary Bedroom
- Primary Bathroom is a Full Bathroom
- 5.5 Bathrooms
- Dual Vanity Sinks in Primary Bathroom
- Hydromassage or Jetted Bathtub
- Bathtub With Separate Shower Stall
Outdoor Features
- Covered patio or porch
- Outdoor Fireplace
Schools
- John & Carol Carlson Elementary School
- Willie & Coy Payne Jr. High Middle School
- Basha High School
Utilities
- Refrigerated Cooling System
- Heating System Uses Natural Gas
- High Speed Internet
- Cable TV Available
Listing and Financial Details
- Tax Lot 22
- Assessor Parcel Number 304-81-203
Community Details
Overview
- Association fees include ground maintenance, street maintenance
- Falcon Estate Association, Phone Number (480) 538-2565
- Built by Amberwood Homes
- Falcon Estates Subdivision
Recreation
- Community Playground
- Bike Trail
Security
- Gated Community
Map
Home Values in the Area
Average Home Value in this Area
Property History
| Date | Event | Price | Change | Sq Ft Price |
|---|---|---|---|---|
| 03/03/2025 03/03/25 | Sold | $1,600,000 | -13.0% | $215 / Sq Ft |
| 01/31/2025 01/31/25 | Pending | -- | -- | -- |
| 01/08/2025 01/08/25 | Price Changed | $1,840,000 | -2.6% | $248 / Sq Ft |
| 11/19/2024 11/19/24 | Price Changed | $1,890,000 | -5.5% | $254 / Sq Ft |
| 10/17/2024 10/17/24 | For Sale | $2,000,000 | -- | $269 / Sq Ft |
Tax History
| Year | Tax Paid | Tax Assessment Tax Assessment Total Assessment is a certain percentage of the fair market value that is determined by local assessors to be the total taxable value of land and additions on the property. | Land | Improvement |
|---|---|---|---|---|
| 2025 | $7,697 | $89,177 | -- | -- |
| 2024 | $7,540 | $84,931 | -- | -- |
| 2023 | $7,540 | $119,420 | $23,880 | $95,540 |
| 2022 | $7,286 | $91,180 | $18,230 | $72,950 |
| 2021 | $7,488 | $90,330 | $18,060 | $72,270 |
| 2020 | $7,440 | $89,760 | $17,950 | $71,810 |
| 2019 | $7,161 | $78,630 | $15,720 | $62,910 |
| 2018 | $6,935 | $75,900 | $15,180 | $60,720 |
| 2017 | $6,483 | $75,110 | $15,020 | $60,090 |
| 2016 | $6,213 | $76,900 | $15,380 | $61,520 |
| 2015 | $5,954 | $74,880 | $14,970 | $59,910 |
Mortgage History
| Date | Status | Loan Amount | Loan Type |
|---|---|---|---|
| Open | $500,000 | New Conventional | |
| Previous Owner | $318,000 | Unknown | |
| Previous Owner | $325,000 | New Conventional | |
| Previous Owner | $100,000 | Credit Line Revolving | |
| Previous Owner | $1,500,000 | New Conventional | |
| Previous Owner | $117,900 | Stand Alone Second | |
| Previous Owner | $943,550 | Negative Amortization |
Deed History
| Date | Type | Sale Price | Title Company |
|---|---|---|---|
| Warranty Deed | $1,600,000 | Wfg National Title Insurance C | |
| Interfamily Deed Transfer | -- | None Available | |
| Interfamily Deed Transfer | -- | Equity Title Agency Inc | |
| Interfamily Deed Transfer | -- | None Available | |
| Quit Claim Deed | -- | First American Title Ins Co | |
| Interfamily Deed Transfer | -- | First American Title Ins Co | |
| Special Warranty Deed | $525,000 | First American Title Ins Co | |
| Trustee Deed | $1,377,500 | None Available | |
| Warranty Deed | $1,900,000 | Guaranty Title Agency | |
| Interfamily Deed Transfer | -- | Tsa Title Agency | |
| Warranty Deed | -- | Tsa Title Agency | |
| Warranty Deed | -- | Tsa Title Agency | |
| Quit Claim Deed | -- | Grand Canyon Title Agency | |
| Interfamily Deed Transfer | -- | Security Title Agency Inc | |
| Special Warranty Deed | $1,179,445 | Security Title Agency Inc | |
| Interfamily Deed Transfer | -- | Chicago Title Insurance Co |
Similar Homes in Chandler, AZ
Source: Arizona Regional Multiple Listing Service (ARMLS)
MLS Number: 6772164
APN: 304-81-203
- 4221 E Aquarius Place Unit 26
- 3959 E Gemini Place
- 4327 E Capricorn Place
- 4330 E Gemini Place
- 4261 E Augusta Ave
- 4301 E Taurus Place
- 3937 E Taurus Place
- 3932 E Torrey Pines Ln
- 4431 E Gemini Place
- 3945 E Cherry Hills Dr
- 4401 E Taurus Place
- 3797 E Taurus Place
- 4134 E Bellerive Dr
- 3806 E Taurus Place
- 6129 S White Place
- 6216 S Opal Dr
- 3626 E Sagittarius Place
- 5330 S Big Horn Place
- 3921 E Runaway Bay Place
- 4660 E Torrey Pines Ln

