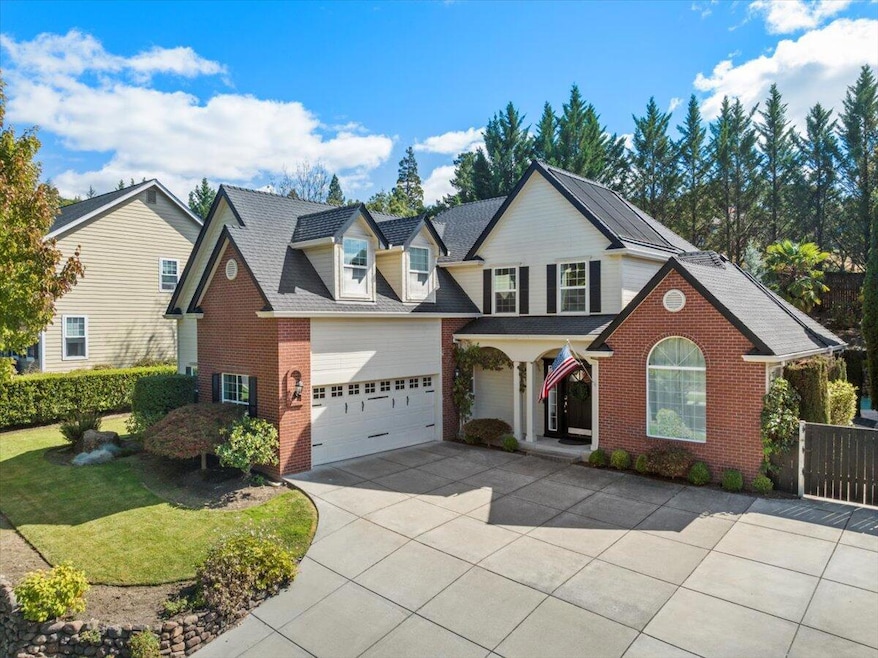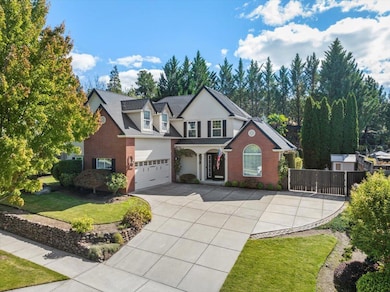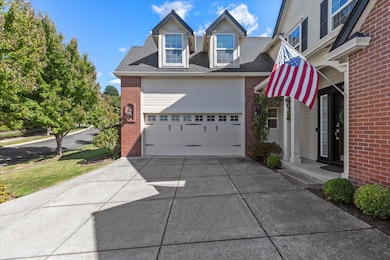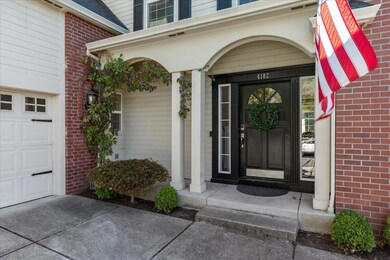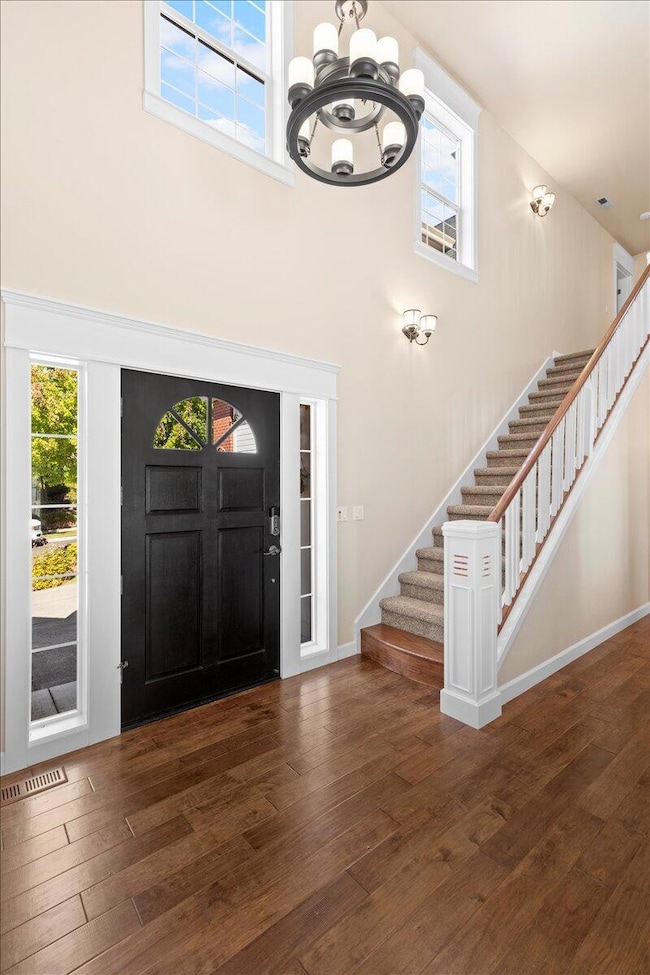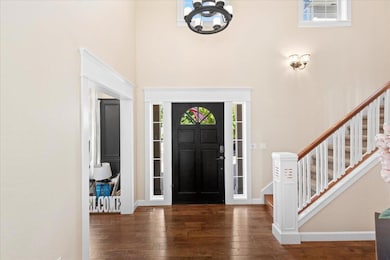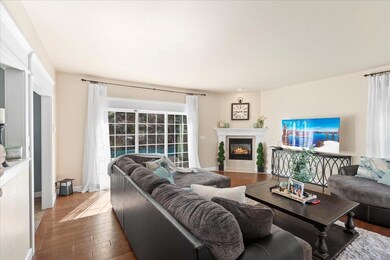
4102 Hidden Valley Ct Medford, OR 97504
Estimated payment $5,090/month
Highlights
- Spa
- No Units Above
- Open Floorplan
- Hoover Elementary School Rated 10
- RV Access or Parking
- Craftsman Architecture
About This Home
Stunning 3,324 SQFT home on .32 manicured acres in desirable E. Medford neighborhood. This 4 bedroom 2.5 bathroom home has it all: Main level Master Suite and living areas, additional 3 bedrooms, and a large bonus room upstairs. The master bathroom has heated floors and an amazing Air Tub, walk-in tiled steam shower, and plentiful light and space. Soaring entryway ceilings frame the home. Formal dining room and gas fireplace in the living room are just some of the features you will appreciate. 3 inch thick granite countertops add to the charm and eligance of the home. Outside, there is the amazing in-ground pool with attached Spa just above and a waterfall feature. 10 foot 'deep end' of the pool allows for diving off of the rock-feature. The yard is a private oasis with mature trees and landscaping that will make you feel like you are in your own paradise. This home is perfect for anyone looking for a quiet neighborhood and a cul-de-sac.
Open House Schedule
-
Sunday, April 27, 20251:00 to 3:00 pm4/27/2025 1:00:00 PM +00:004/27/2025 3:00:00 PM +00:00Add to Calendar
Home Details
Home Type
- Single Family
Est. Annual Taxes
- $6,844
Year Built
- Built in 2002
Lot Details
- 0.32 Acre Lot
- No Common Walls
- No Units Located Below
- Fenced
- Landscaped
- Front and Back Yard Sprinklers
- Sprinklers on Timer
- Property is zoned SFR-4, SFR-4
Parking
- 2 Car Attached Garage
- Garage Door Opener
- Driveway
- RV Access or Parking
Property Views
- Territorial
- Neighborhood
Home Design
- Craftsman Architecture
- Stem Wall Foundation
- Frame Construction
- Composition Roof
- Concrete Perimeter Foundation
Interior Spaces
- 3,324 Sq Ft Home
- 2-Story Property
- Open Floorplan
- Vaulted Ceiling
- Ceiling Fan
- Gas Fireplace
- Double Pane Windows
- Vinyl Clad Windows
- Family Room with Fireplace
- Living Room
- Dining Room
- Laundry Room
Kitchen
- Eat-In Kitchen
- Oven
- Range
- Microwave
- Dishwasher
- Kitchen Island
- Granite Countertops
- Tile Countertops
- Disposal
Flooring
- Wood
- Carpet
- Tile
Bedrooms and Bathrooms
- 4 Bedrooms
- Primary Bedroom on Main
- Walk-In Closet
- Double Vanity
- Soaking Tub
- Bathtub with Shower
- Bathtub Includes Tile Surround
Home Security
- Smart Thermostat
- Carbon Monoxide Detectors
- Fire and Smoke Detector
Pool
- Spa
Schools
- Hoover Elementary School
- Hedrick Middle School
- North Medford High School
Utilities
- Forced Air Zoned Heating and Cooling System
- Heating System Uses Natural Gas
- Water Heater
Community Details
- No Home Owners Association
- Greyson Heights Subdivision
- The community has rules related to covenants, conditions, and restrictions
Listing and Financial Details
- Exclusions: clothes washer and dryer
- Tax Lot 2700
- Assessor Parcel Number 10954188
Map
Home Values in the Area
Average Home Value in this Area
Tax History
| Year | Tax Paid | Tax Assessment Tax Assessment Total Assessment is a certain percentage of the fair market value that is determined by local assessors to be the total taxable value of land and additions on the property. | Land | Improvement |
|---|---|---|---|---|
| 2024 | $6,844 | $458,190 | $103,690 | $354,500 |
| 2023 | $6,634 | $444,850 | $100,670 | $344,180 |
| 2022 | $6,473 | $444,850 | $100,670 | $344,180 |
| 2021 | $6,306 | $431,900 | $97,730 | $334,170 |
| 2020 | $6,172 | $419,330 | $94,880 | $324,450 |
| 2019 | $6,026 | $395,270 | $89,440 | $305,830 |
| 2018 | $5,872 | $383,760 | $86,840 | $296,920 |
| 2017 | $5,766 | $383,760 | $86,840 | $296,920 |
| 2016 | $5,804 | $361,740 | $81,860 | $279,880 |
| 2015 | $5,579 | $361,740 | $81,860 | $279,880 |
| 2014 | $5,480 | $340,990 | $77,170 | $263,820 |
Property History
| Date | Event | Price | Change | Sq Ft Price |
|---|---|---|---|---|
| 04/16/2025 04/16/25 | Price Changed | $809,900 | -0.6% | $244 / Sq Ft |
| 03/06/2025 03/06/25 | Price Changed | $815,000 | -2.4% | $245 / Sq Ft |
| 11/21/2024 11/21/24 | For Sale | $835,000 | +44.0% | $251 / Sq Ft |
| 09/01/2017 09/01/17 | Sold | $580,000 | -10.6% | $194 / Sq Ft |
| 07/25/2017 07/25/17 | Pending | -- | -- | -- |
| 07/25/2017 07/25/17 | For Sale | $649,000 | +41.1% | $217 / Sq Ft |
| 06/28/2013 06/28/13 | Sold | $460,000 | -1.1% | $154 / Sq Ft |
| 05/13/2013 05/13/13 | Pending | -- | -- | -- |
| 04/26/2013 04/26/13 | For Sale | $465,000 | -- | $155 / Sq Ft |
Deed History
| Date | Type | Sale Price | Title Company |
|---|---|---|---|
| Interfamily Deed Transfer | -- | None Available | |
| Bargain Sale Deed | -- | First American | |
| Bargain Sale Deed | -- | First American | |
| Warranty Deed | $580,000 | First American | |
| Warranty Deed | $460,000 | First American Title Ins | |
| Interfamily Deed Transfer | -- | Accommodation | |
| Warranty Deed | $505,000 | Lawyers Title Ins | |
| Warranty Deed | $505,000 | Lawyers Title Insurance Corp | |
| Interfamily Deed Transfer | -- | -- | |
| Interfamily Deed Transfer | -- | Lawyers Title Insurance Corp | |
| Warranty Deed | $349,900 | Jackson County Title | |
| Warranty Deed | $49,900 | Lawyers Title Ins Corp |
Mortgage History
| Date | Status | Loan Amount | Loan Type |
|---|---|---|---|
| Open | $470,400 | New Conventional | |
| Previous Owner | $195,500 | Credit Line Revolving | |
| Previous Owner | $424,100 | New Conventional | |
| Previous Owner | $437,000 | New Conventional | |
| Previous Owner | $305,000 | Purchase Money Mortgage | |
| Previous Owner | $305,000 | Purchase Money Mortgage | |
| Previous Owner | $343,000 | Unknown | |
| Previous Owner | $279,900 | No Value Available | |
| Previous Owner | $209,000 | Credit Line Revolving |
Similar Homes in Medford, OR
Source: Southern Oregon MLS
MLS Number: 220192928
APN: 10954188
- 631 Cliffside Dr
- 3913 Monte Vista Dr
- 3919 Piedmont Terrace
- 130 Candice Ct
- 4171 Tamarack Dr
- 346 Stanford Ave
- 351 Stanford Ave
- 156 Purdue Ln
- 3676 Princeton Way
- 767 Sonoma Ct
- 4101 Piedmont Terrace
- 4112 Piedmont Terrace
- 4155 Barbara Jean Way
- 3585 S Village Dr
- 417 Stanford Ave
- 430 Stanford Ave
- 3508 Southvillage Dr
- 3555 S Village Dr
- 856 Sonoma Ct
- 4942 Summerview Dr
