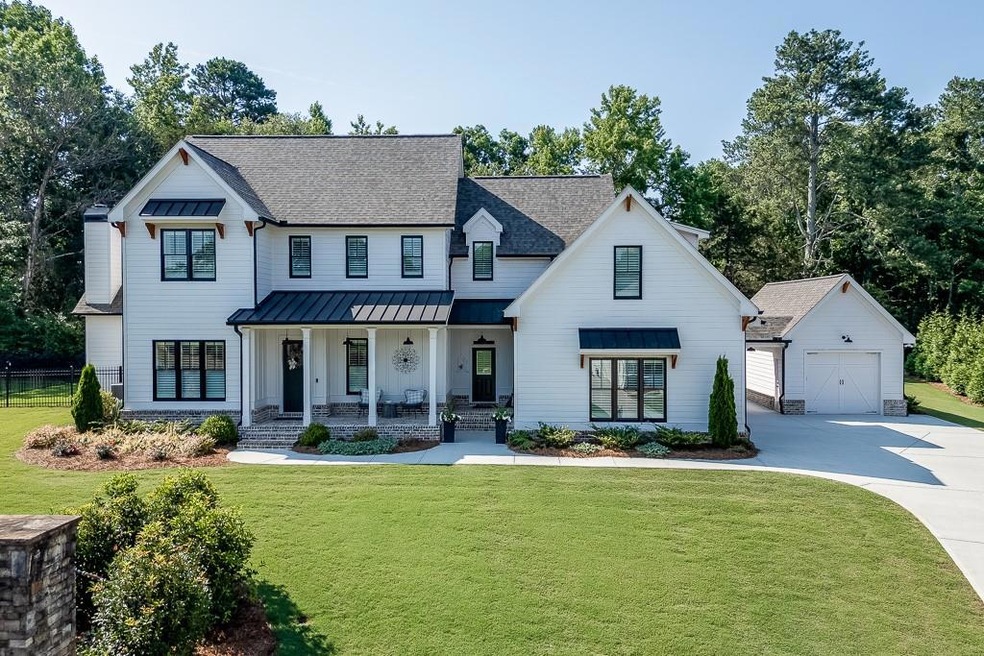PRICED $100,000 UNDER recent BANK APPRAISAL!! This modern farmhouse, built in 2021, is nestled on a .8-acre lot in an exclusive gated community of only 8 homes set on 25 acres of stunning property. Surrounded by 133 privacy trees and lush shrubbery, the fully irrigated and sodded lot offers both beauty and seclusion. This home features 5 bedrooms and 4 full baths. The exterior is constructed with concrete siding and brick, ensuring low maintenance. Inside, the open floor plan seamlessly flows from the kitchen to the family room, where large accordion-style sliding glass doors open to a covered patio. This creates a seamless indoor-outdoor living experience, perfect for entertaining with outdoor seating, a fireplace, and a mounted TV. The living area includes a gas fireplace with shiplap and brick accents. The large kitchen is equipped with an oversized island, floor-to-ceiling cabinets, a hidden walk-in pantry with a granite countertop, GE Cafe stainless steel appliances, and quartz and granite surfaces throughout. The home boasts 10 ft ceilings throughout. The main level includes the master suite, an additional bedroom, and a full bath. The master ensuite features a huge walk-in shower with a rain shower head and a freestanding bathtub. The first floor is adorned with luxury plank flooring throughout and beamed ceilings enhancing both the den and the master bedroom. Plantation shutters and shades are featured throughout the home. On the upper floor, you will find one bedroom with an ensuite, an additional bedroom, a full bath, and a large bonus room that can serve as a 5th bedroom. The fully fenced yard is enclosed with black iron fencing. Ample parking for you and all your guests includes a 2-car side entry garage and a 14 x 30 carriage house-style garage, ideal for a boat or workshop. Both garages have custom wood cabinetry installed. Don't miss the 5 acre HOA area with private pond and fountain.

