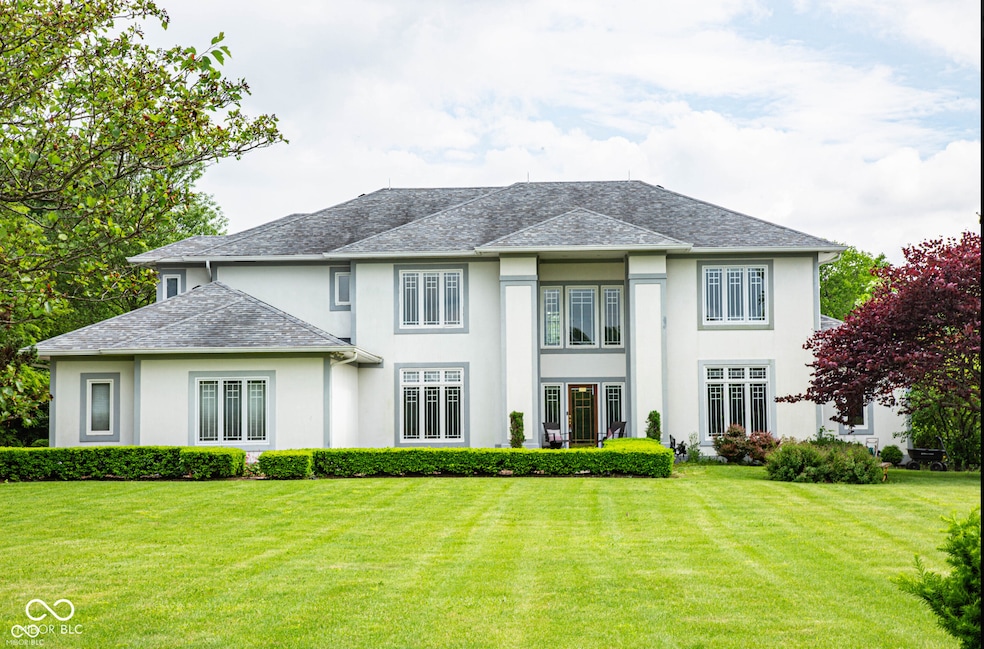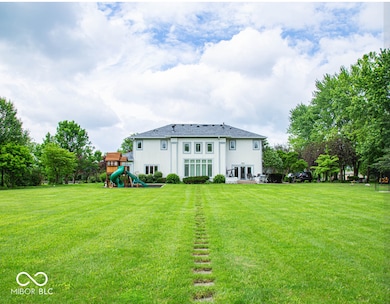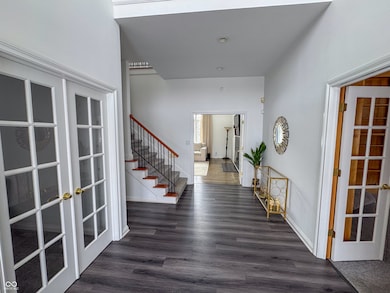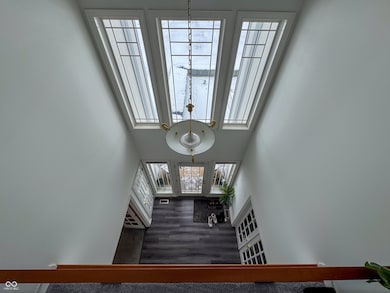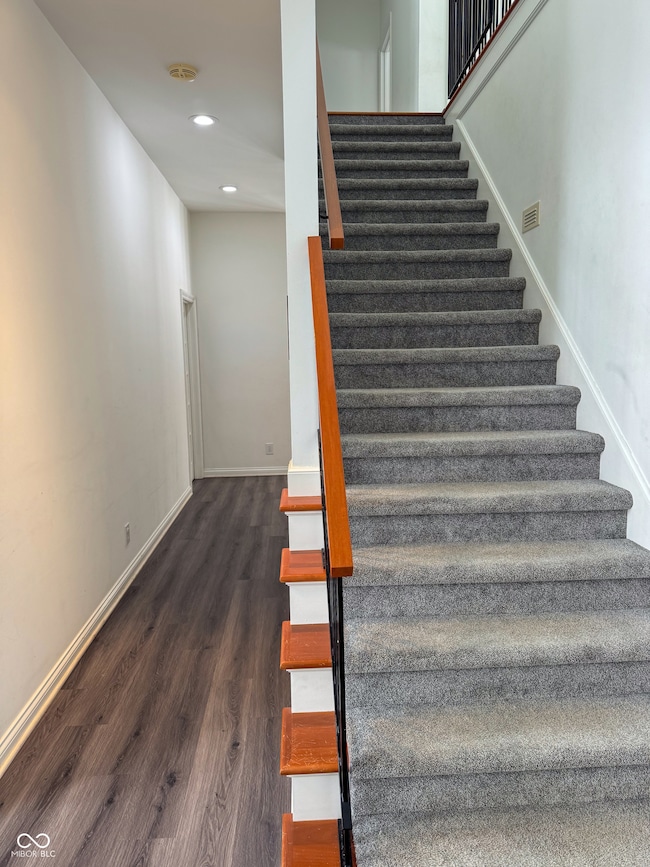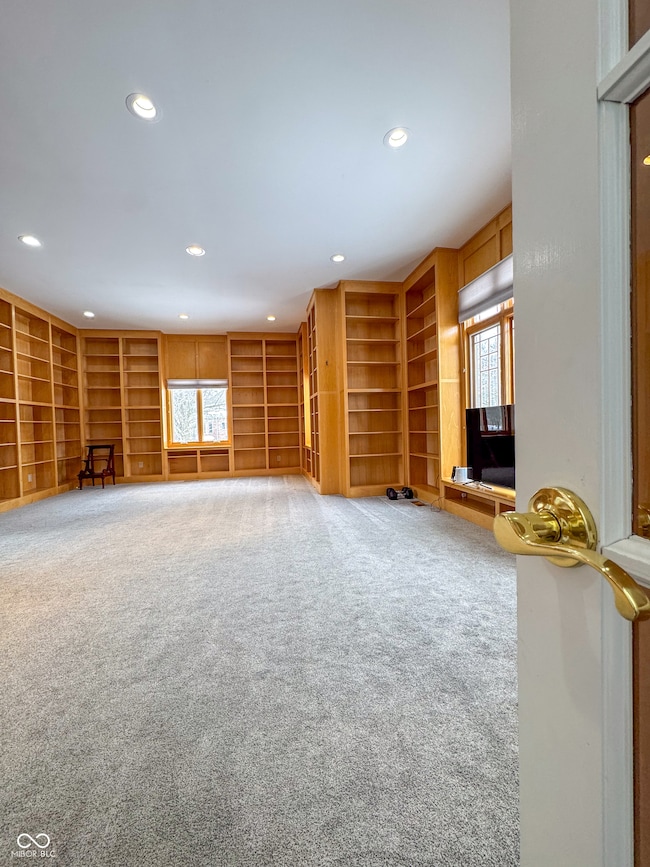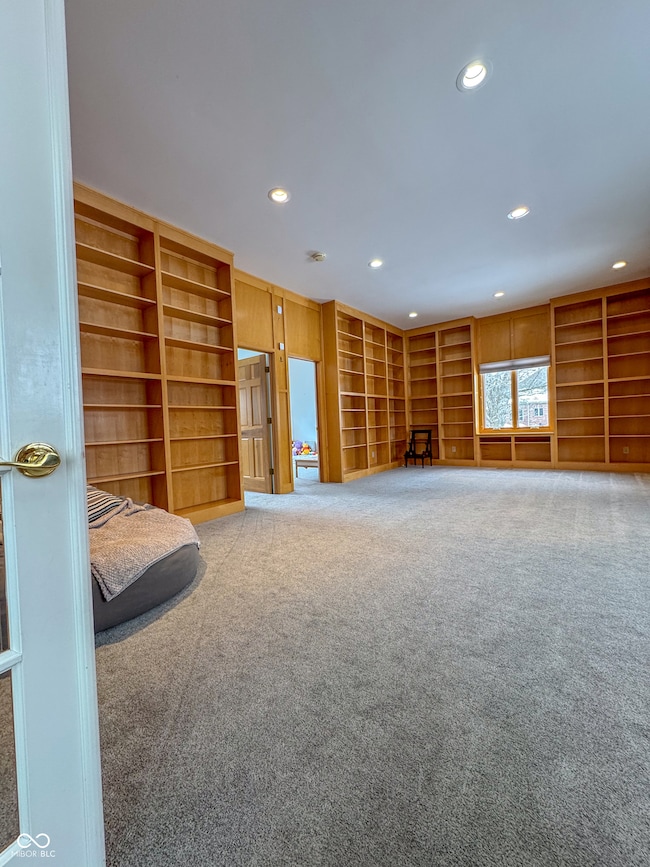
4103 Golden Grove Rd Greenwood, IN 46143
Frances-Stones Crossing NeighborhoodEstimated payment $4,749/month
Highlights
- 2.02 Acre Lot
- Vaulted Ceiling
- Wood Flooring
- Center Grove Elementary School Rated A
- Traditional Architecture
- 2 Car Attached Garage
About This Home
A Rare Find in Center Grove! Nestled on just over 2 acres, this stunning custom-built estate by renowned designer J. Greg Allen offers the perfect blend of elegance, functionality, and space. The expansive backyard is ideal for entertaining, recreation, or future enhancements. Thoughtful upgrades include a modernized plumbing system, ready for an in-ground pool, and a full irrigation system to keep the lush landscaping pristine. Step inside to discover upgraded luxury vinyl plank flooring throughout the main level and plush new carpeting upstairs, complete with a quality padded moisture barrier. Sunlight fills the grand foyer, leading to a well-designed layout featuring a main-level bedroom-ideal for guests or multi-generational living. The gourmet kitchen boasts all-maple cabinetry, a spacious center island, and a charming breakfast nook with serene backyard views. A soaring two-story living room, highlighted by an updated fireplace, adds warmth and grandeur. Upstairs, the luxurious primary suite offers a spa-like bathroom and a walk-in closet. A rare library suite with two private offices provides the perfect space for remote work or study. With its prime location, expansive acreage, and countless updates, this estate is a rare opportunity to own a slice of paradise in Center Grove.
Listing Agent
RE/MAX Acclaimed Properties Brokerage Email: russell.mccormack@homefinder.org License #RB20001470

Home Details
Home Type
- Single Family
Est. Annual Taxes
- $5,990
Year Built
- Built in 1997
Lot Details
- 2.02 Acre Lot
HOA Fees
- $21 Monthly HOA Fees
Parking
- 2 Car Attached Garage
Home Design
- Traditional Architecture
- Stucco
Interior Spaces
- 2-Story Property
- Vaulted Ceiling
- Entrance Foyer
- Living Room with Fireplace
- Crawl Space
Kitchen
- Eat-In Kitchen
- Breakfast Bar
- Electric Oven
- Microwave
- Dishwasher
- Kitchen Island
Flooring
- Wood
- Carpet
- Ceramic Tile
Bedrooms and Bathrooms
- 5 Bedrooms
- Walk-In Closet
Laundry
- Dryer
- Washer
Schools
- Center Grove High School
Utilities
- Forced Air Heating System
- Electric Water Heater
Community Details
- Association fees include maintenance
- Golden Grove Subdivision
Listing and Financial Details
- Tax Lot 3
- Assessor Parcel Number 410415014006000037
Map
Home Values in the Area
Average Home Value in this Area
Tax History
| Year | Tax Paid | Tax Assessment Tax Assessment Total Assessment is a certain percentage of the fair market value that is determined by local assessors to be the total taxable value of land and additions on the property. | Land | Improvement |
|---|---|---|---|---|
| 2024 | $5,990 | $545,200 | $137,700 | $407,500 |
| 2023 | $5,990 | $585,100 | $137,700 | $447,400 |
| 2022 | $4,648 | $457,400 | $115,200 | $342,200 |
| 2021 | $3,918 | $386,900 | $115,200 | $271,700 |
| 2020 | $3,888 | $386,900 | $115,200 | $271,700 |
| 2019 | $3,857 | $379,200 | $115,200 | $264,000 |
| 2018 | $3,579 | $409,400 | $115,200 | $294,200 |
| 2017 | $3,400 | $351,700 | $89,800 | $261,900 |
| 2016 | $3,498 | $354,800 | $89,800 | $265,000 |
| 2014 | $3,577 | $357,000 | $89,800 | $267,200 |
| 2013 | $3,577 | $360,200 | $89,800 | $270,400 |
Property History
| Date | Event | Price | Change | Sq Ft Price |
|---|---|---|---|---|
| 04/28/2025 04/28/25 | For Sale | $759,000 | 0.0% | $183 / Sq Ft |
| 04/25/2025 04/25/25 | Off Market | $759,000 | -- | -- |
| 04/16/2025 04/16/25 | For Sale | $759,000 | 0.0% | $183 / Sq Ft |
| 04/15/2025 04/15/25 | Off Market | $759,000 | -- | -- |
| 04/02/2025 04/02/25 | For Sale | $759,000 | 0.0% | $183 / Sq Ft |
| 03/31/2025 03/31/25 | Off Market | $759,000 | -- | -- |
| 03/27/2025 03/27/25 | Price Changed | $759,000 | -2.1% | $183 / Sq Ft |
| 03/20/2025 03/20/25 | Price Changed | $775,000 | -3.1% | $187 / Sq Ft |
| 02/19/2025 02/19/25 | For Sale | $799,999 | +13.5% | $193 / Sq Ft |
| 04/29/2022 04/29/22 | Sold | $705,000 | +3.8% | $168 / Sq Ft |
| 03/13/2022 03/13/22 | Pending | -- | -- | -- |
| 03/09/2022 03/09/22 | For Sale | $679,000 | -- | $162 / Sq Ft |
Deed History
| Date | Type | Sale Price | Title Company |
|---|---|---|---|
| Special Warranty Deed | $705,000 | Williams Barrett & Wilkowski L |
Mortgage History
| Date | Status | Loan Amount | Loan Type |
|---|---|---|---|
| Open | $634,500 | New Conventional | |
| Previous Owner | $156,000 | New Conventional | |
| Previous Owner | $361,250 | New Conventional | |
| Previous Owner | $365,500 | New Conventional | |
| Previous Owner | $402,500 | New Conventional | |
| Previous Owner | $150,000 | Unknown |
Similar Homes in Greenwood, IN
Source: MIBOR Broker Listing Cooperative®
MLS Number: 22022583
APN: 41-04-15-014-006.000-037
- 3357 Saddle Club Rd
- 4491 W Stones Crossing Rd
- 4023 Cedar Hills Dr N
- 4256 Bending Ln
- 00 W Smokey Row Rd
- 4644 Shelby Cir
- 5911 N 400 W
- 4729 Pearcrest Way
- 6331 Enclave Blvd
- 3592 W Smokey Row Rd
- 3256 Waterside Ct
- 2814 Cadogan Dr
- 4557 Marigold Ct
- 3791 Harveys Path
- 5842 Oakmont Blvd
- 2755 Rylee Ct
- 3376 Scramble Dr
- 2841 Grandview Ln
- 2843 Grandview Ln
- 2811 Grandview Ln
