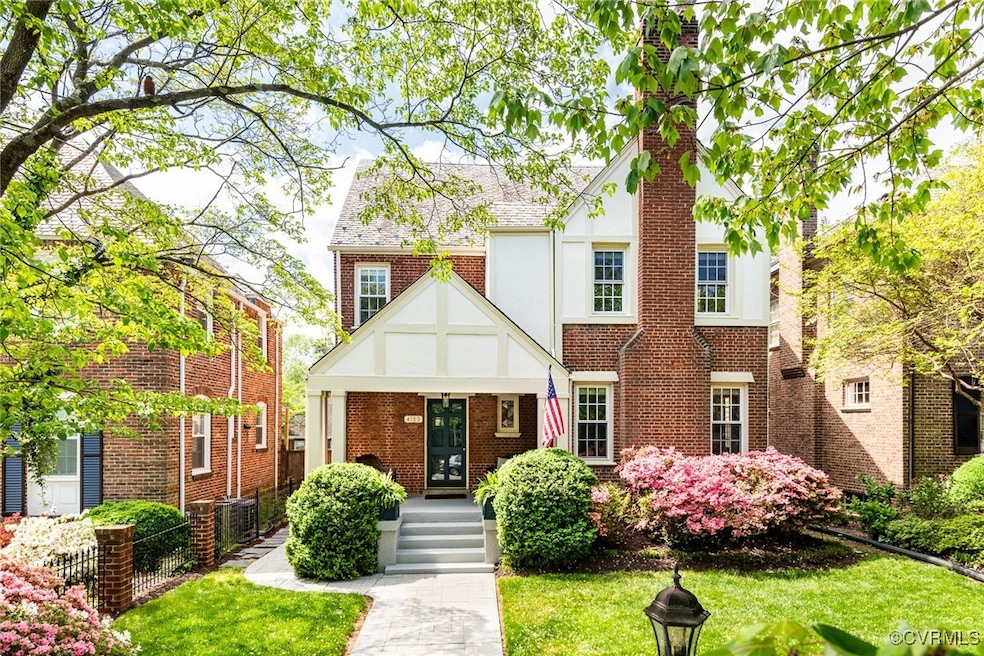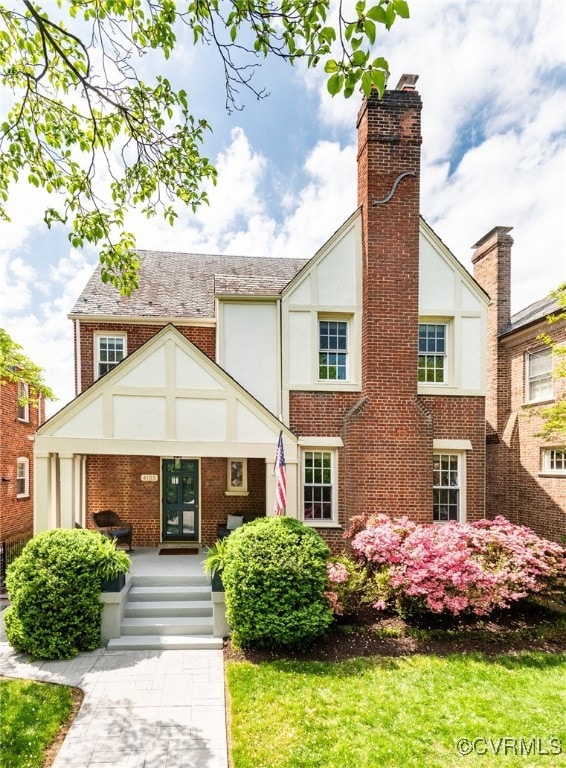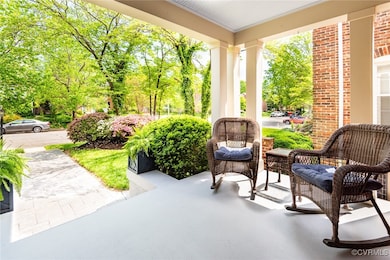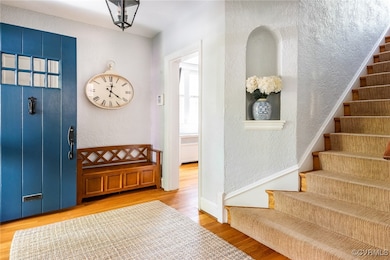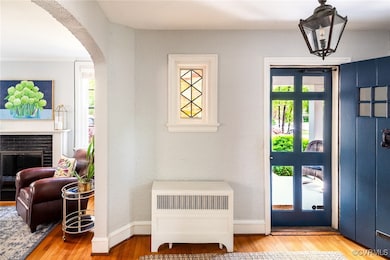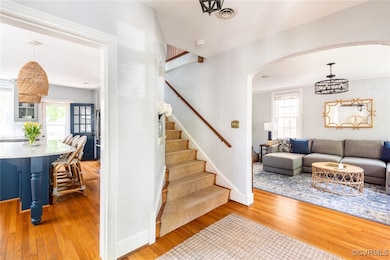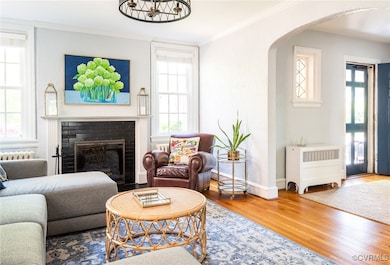
4103 Kensington Ave Richmond, VA 23221
Colonial Place NeighborhoodEstimated payment $5,919/month
Highlights
- Very Popular Property
- Wood Flooring
- Separate Formal Living Room
- Mary Munford Elementary School Rated A-
- Tudor Architecture
- Solid Surface Countertops
About This Home
Tucked along a tree-lined street of Malvern Gardens within the historic Grove Avenue Crest, this 1939 storybook Tudor is more than a home- it’s a chapter in Richmond’s architectural story. Framed by manicured boxwoods & blooming azaleas, its classic brick exterior, stucco gables & slate roof echo a bygone era, while thoughtful updates invite modern living without losing the timelessness of its origin.Step inside to find a graceful floorplan that lives easily & entertains effortlessly. Sunlight through newer windows illuminates original detailing with arched doorways and recessed niches and stained glass window to punctuate the in-tact charm and character. The heart of the home: a generously scaled renovated kitchen with an oversized island boasts custom cabinetry, stainless steel appliances and newer quartz countertops. Nearby formal dining & generous living room with fireplace set an ideal backdrop for casual breakfasts & spirited dinner parties alike. Upstairs, 4 spacious bedrooms & 2 full tiled baths provide a restful retreat, while a full walk-up attic offers ample storage. The finished basement with full bath and laundry room offers additional storage and versatility- perfect for movie nights, guest overflow, or a quiet getaway. Outside, mornings begin on the front porch with coffee in hand & evenings unfold under the stars & lights on a spacious herringbone brick patio. An expansive fenced rear yard sets the stage for space to game, garden & gather. Amidst a backdrop of classic Richmond architecture, this home is a captivating gem in a prized location moments to everything: walk to Stellas,The Shed Yoga or Reviresco Coffee! Just minutes to the boutiques of Libbie & Grove, the flavor of Carytown, the buzz of Scott’s Addition & the cultural riches of the Museum District. Welcome Home!
Home Details
Home Type
- Single Family
Est. Annual Taxes
- $9,072
Year Built
- Built in 1939
Lot Details
- 6,800 Sq Ft Lot
- Privacy Fence
- Back Yard Fenced
- Level Lot
- Sprinkler System
- Zoning described as R-5
Parking
- On-Street Parking
Home Design
- Tudor Architecture
- Brick Exterior Construction
- Slate Roof
- Plaster
- Stucco
Interior Spaces
- 2,773 Sq Ft Home
- 3-Story Property
- Built-In Features
- Bookcases
- Wood Burning Fireplace
- Fireplace Features Masonry
- Leaded Glass Windows
- Separate Formal Living Room
- Basement Fills Entire Space Under The House
Kitchen
- Eat-In Kitchen
- Electric Cooktop
- Microwave
- Dishwasher
- Kitchen Island
- Solid Surface Countertops
- Disposal
Flooring
- Wood
- Carpet
- Ceramic Tile
Bedrooms and Bathrooms
- 4 Bedrooms
- En-Suite Primary Bedroom
Laundry
- Dryer
- Washer
Outdoor Features
- Patio
- Shed
- Front Porch
- Stoop
Schools
- Munford Elementary School
- Albert Hill Middle School
- Thomas Jefferson High School
Utilities
- Central Air
- Radiator
- Heating System Uses Natural Gas
- Baseboard Heating
- Hot Water Heating System
- Gas Water Heater
Community Details
- Grove Avenue Crest Subdivision
Listing and Financial Details
- Tax Lot 21
- Assessor Parcel Number W019-0238-021
Map
Home Values in the Area
Average Home Value in this Area
Tax History
| Year | Tax Paid | Tax Assessment Tax Assessment Total Assessment is a certain percentage of the fair market value that is determined by local assessors to be the total taxable value of land and additions on the property. | Land | Improvement |
|---|---|---|---|---|
| 2025 | $9,324 | $777,000 | $235,000 | $542,000 |
| 2024 | $9,072 | $756,000 | $235,000 | $521,000 |
| 2023 | $8,472 | $706,000 | $185,000 | $521,000 |
| 2022 | $7,176 | $598,000 | $170,000 | $428,000 |
| 2021 | $6,696 | $558,000 | $140,000 | $418,000 |
| 2020 | $6,696 | $558,000 | $140,000 | $418,000 |
| 2019 | $6,600 | $550,000 | $140,000 | $410,000 |
| 2018 | $6,360 | $530,000 | $140,000 | $390,000 |
| 2017 | $5,964 | $497,000 | $135,000 | $362,000 |
| 2016 | $4,872 | $406,000 | $135,000 | $271,000 |
| 2015 | $4,644 | $391,000 | $125,000 | $266,000 |
| 2014 | $4,644 | $387,000 | $120,000 | $267,000 |
Property History
| Date | Event | Price | Change | Sq Ft Price |
|---|---|---|---|---|
| 04/22/2025 04/22/25 | For Sale | $925,000 | +68.2% | $334 / Sq Ft |
| 04/20/2016 04/20/16 | Sold | $550,000 | 0.0% | $200 / Sq Ft |
| 03/14/2016 03/14/16 | Pending | -- | -- | -- |
| 03/07/2016 03/07/16 | For Sale | $549,950 | -- | $200 / Sq Ft |
Deed History
| Date | Type | Sale Price | Title Company |
|---|---|---|---|
| Deed | -- | Hock A Brooks | |
| Deed | -- | Hock A Brooks | |
| Warranty Deed | $550,000 | Attorney | |
| Warranty Deed | -- | -- |
Mortgage History
| Date | Status | Loan Amount | Loan Type |
|---|---|---|---|
| Previous Owner | $440,000 | New Conventional | |
| Previous Owner | $354,800 | New Conventional | |
| Previous Owner | $351,000 | New Conventional | |
| Previous Owner | $110,010 | Credit Line Revolving | |
| Previous Owner | $110,000 | Credit Line Revolving | |
| Previous Owner | $60,000 | Credit Line Revolving | |
| Previous Owner | $242,600 | New Conventional |
Similar Homes in Richmond, VA
Source: Central Virginia Regional MLS
MLS Number: 2510703
APN: W019-0238-021
- 4002 Stuart Ave
- 3909 Kensington Ave
- 4221 Stuart Ave
- 4306 Stuart Ave
- 4314 Kensington Ave
- 4102 W Franklin St
- 703 N Hamilton St Unit D
- 320 N Hamilton St
- 308 N Hamilton St
- 312 N Hamilton St
- 316 N Hamilton St
- 4405 Grove Ave
- 4506 1/2 Grove Ave
- 4508 1/2 Grove Ave
- 4507 Colonial Place Alley
- 4509 Colonial Place Alley
- 4511 Colonial Place Alley
- 4506 Grove Ave
- 4508 Grove Ave
- 4511 1/2 Park Ave
