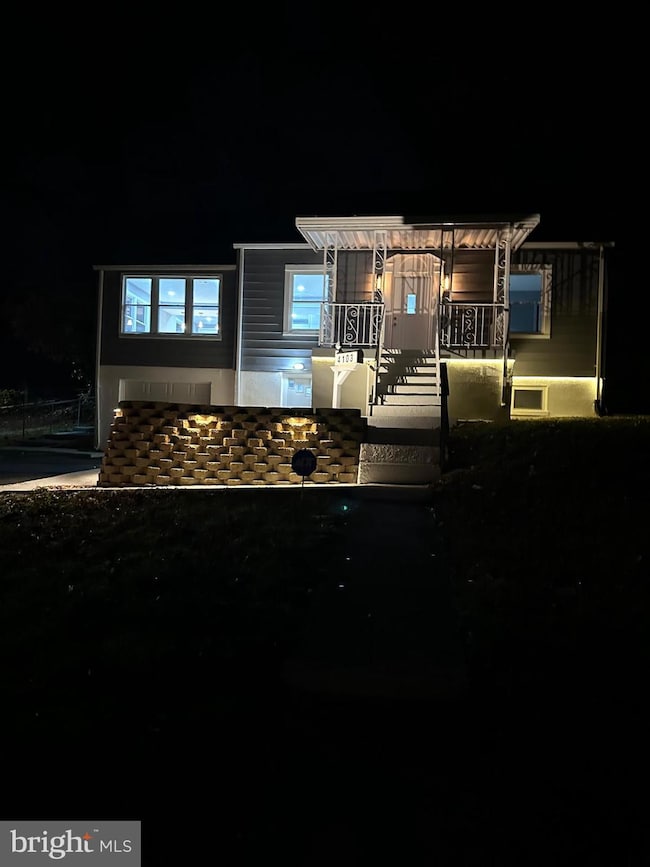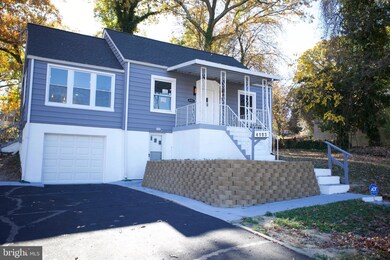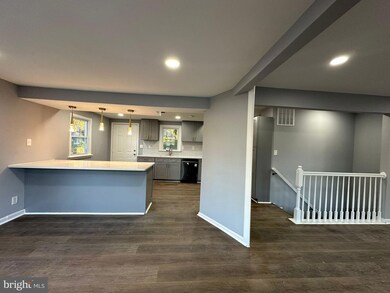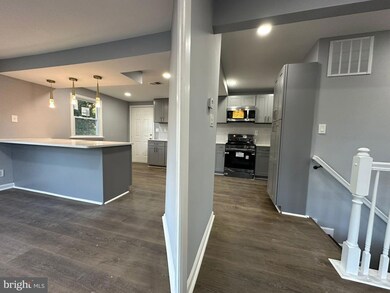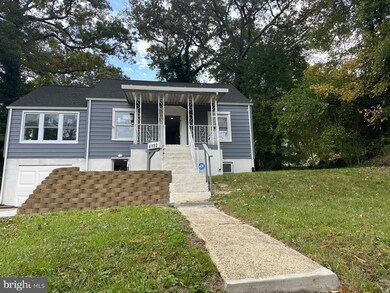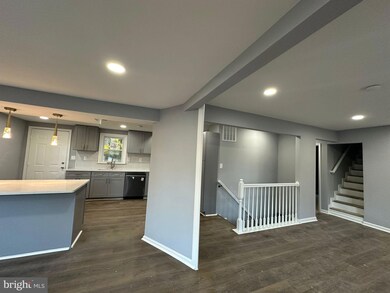
4103 Maple Rd Suitland, MD 20746
Morningside NeighborhoodHighlights
- Cape Cod Architecture
- Wood Flooring
- Corner Lot
- Traditional Floor Plan
- Main Floor Bedroom
- No HOA
About This Home
As of February 2025Welcome to this meticulously maintained and completely remodeled home. From the moment you step inside, you'll be loved it. Beautiful kitchen, quartz countertops, stainless steel appliances, and cabinetry that offers both style and functionality. The main level boasts beautiful Laminated floors, adding warmth and sophistication to the living spaces. This home offers four spacious bedrooms, including two bedrooms and fully remodeled bathroom . The fully finished basement includes one additional bedrooms, a large family room perfect for movie nights or gatherings, and a convenient laundry room. Conveniently located near all shopping and major highways, with easy access to public transportation, this home offers both tranquility and accessibility. Don’t miss the chance to own this adorable home! Schedule your private showing . You must see it!!
Home Details
Home Type
- Single Family
Est. Annual Taxes
- $6,682
Year Built
- Built in 1946 | Remodeled in 2024
Lot Details
- 0.31 Acre Lot
- Corner Lot
- Property is in excellent condition
- Property is zoned RSF95
Parking
- 1 Car Attached Garage
- Front Facing Garage
- Driveway
- On-Street Parking
Home Design
- Cape Cod Architecture
- Block Foundation
- Shingle Roof
- Shingle Siding
Interior Spaces
- Property has 3 Levels
- Traditional Floor Plan
- Recessed Lighting
- Combination Dining and Living Room
Kitchen
- Eat-In Kitchen
- Stove
- Built-In Microwave
- Ice Maker
- Dishwasher
- Kitchen Island
- Upgraded Countertops
- Disposal
Flooring
- Wood
- Laminate
- Ceramic Tile
Bedrooms and Bathrooms
Laundry
- Laundry on lower level
- Dryer
- Washer
Finished Basement
- Walk-Out Basement
- Basement Fills Entire Space Under The House
- Walk-Up Access
- Front Basement Entry
Utilities
- Central Heating and Cooling System
- Vented Exhaust Fan
- Natural Gas Water Heater
Community Details
- No Home Owners Association
- Morningside Subdivision
Listing and Financial Details
- Tax Lot 37.38
- Assessor Parcel Number 17060479303
Map
Home Values in the Area
Average Home Value in this Area
Property History
| Date | Event | Price | Change | Sq Ft Price |
|---|---|---|---|---|
| 02/14/2025 02/14/25 | Sold | $440,000 | 0.0% | $225 / Sq Ft |
| 11/09/2024 11/09/24 | For Sale | $439,900 | +69.8% | $225 / Sq Ft |
| 11/05/2021 11/05/21 | Sold | $259,000 | 0.0% | $202 / Sq Ft |
| 10/12/2021 10/12/21 | Pending | -- | -- | -- |
| 10/10/2021 10/10/21 | Price Changed | $259,000 | +3.6% | $202 / Sq Ft |
| 10/01/2021 10/01/21 | For Sale | $250,000 | +25.0% | $195 / Sq Ft |
| 04/07/2021 04/07/21 | Sold | $199,999 | +17.7% | $156 / Sq Ft |
| 03/22/2021 03/22/21 | Pending | -- | -- | -- |
| 03/15/2021 03/15/21 | For Sale | $169,900 | 0.0% | $132 / Sq Ft |
| 03/09/2021 03/09/21 | Pending | -- | -- | -- |
| 02/12/2021 02/12/21 | For Sale | $169,900 | -- | $132 / Sq Ft |
Tax History
| Year | Tax Paid | Tax Assessment Tax Assessment Total Assessment is a certain percentage of the fair market value that is determined by local assessors to be the total taxable value of land and additions on the property. | Land | Improvement |
|---|---|---|---|---|
| 2024 | $6,760 | $306,133 | $0 | $0 |
| 2023 | $6,161 | $278,600 | $61,800 | $216,800 |
| 2022 | $6,127 | $277,300 | $0 | $0 |
| 2021 | $6,098 | $276,000 | $0 | $0 |
| 2020 | $6,075 | $274,700 | $60,900 | $213,800 |
| 2019 | $5,400 | $253,267 | $0 | $0 |
| 2018 | $5,181 | $231,833 | $0 | $0 |
| 2017 | $4,189 | $210,400 | $0 | $0 |
| 2016 | -- | $191,200 | $0 | $0 |
| 2015 | $3,986 | $172,000 | $0 | $0 |
| 2014 | $3,986 | $152,800 | $0 | $0 |
Mortgage History
| Date | Status | Loan Amount | Loan Type |
|---|---|---|---|
| Open | $432,030 | FHA | |
| Previous Owner | $38,956 | Stand Alone Second | |
| Previous Owner | $203,000 | New Conventional | |
| Previous Owner | $169,000 | Stand Alone Second |
Deed History
| Date | Type | Sale Price | Title Company |
|---|---|---|---|
| Special Warranty Deed | $440,000 | Integrity Title | |
| Deed | $259,000 | New Title Company Name | |
| Special Warranty Deed | $199,999 | Certified Title Corporation | |
| Deed | $323,967 | None Available | |
| Deed | $47,500 | -- |
Similar Homes in the area
Source: Bright MLS
MLS Number: MDPG2130024
APN: 06-0479303
- 6519 Woodland Rd
- 6600 Woodland Rd
- 6620 Pine Grove Dr
- 4313 Elgin Ct
- 6212 Suitland Rd
- 6509 Suitland Rd
- 3703 Walters Ln
- 6702 Keystone Manor Dr
- 3613 Keystone Manor Place
- 6028 Lucente Ave
- 6010 Maria Ave
- 3721 Apothecary St
- 6810 Pickett Dr
- 6113 Peggyanne Ct
- 7102 Mount Forest Terrace
- 6201 Tamara Ct
- 7202 Donnell Place Unit D-3
- 7176 Donnell Place Unit D8
- 6300 Hil Mar Dr
- 5773 Suitland Rd

