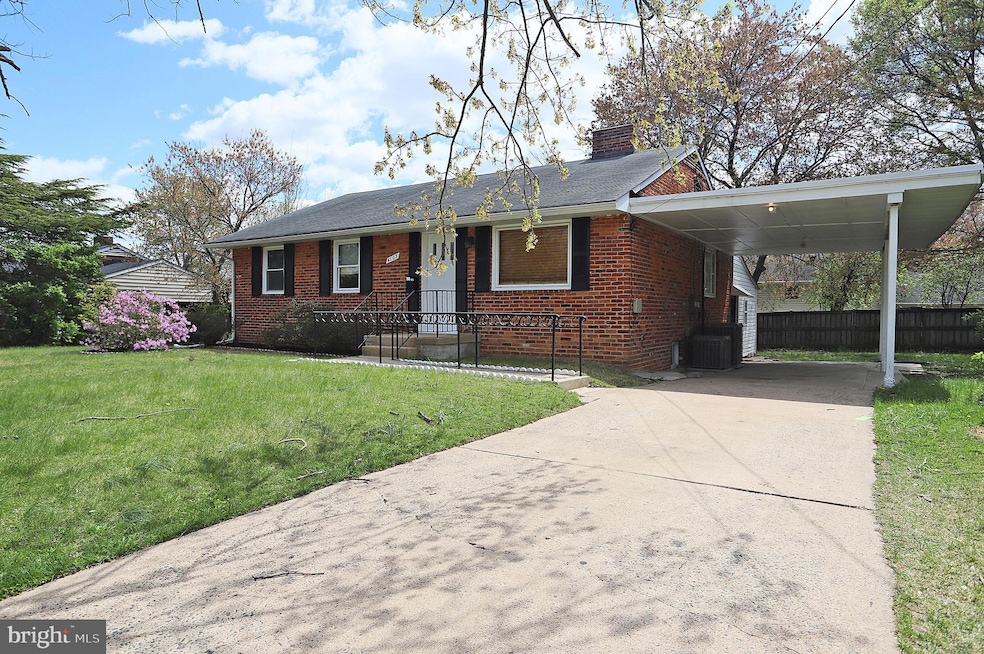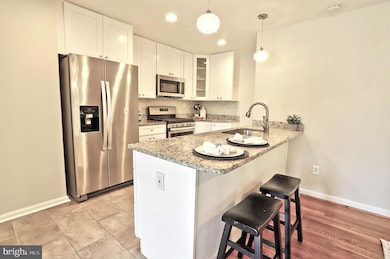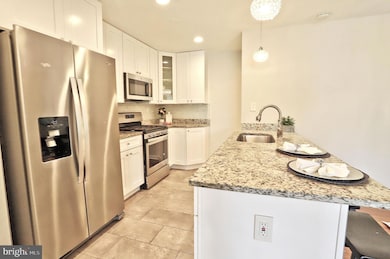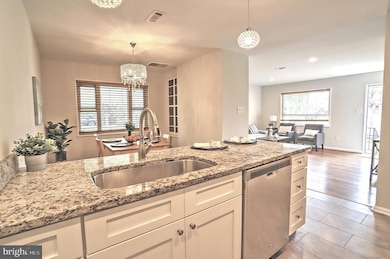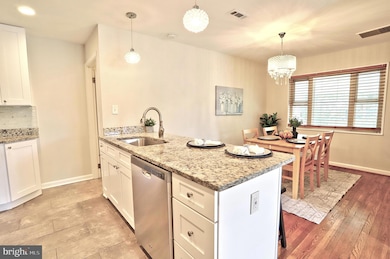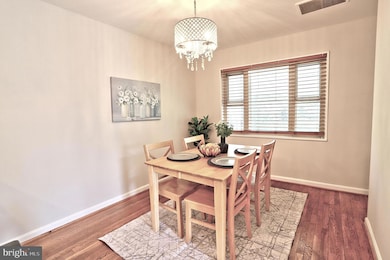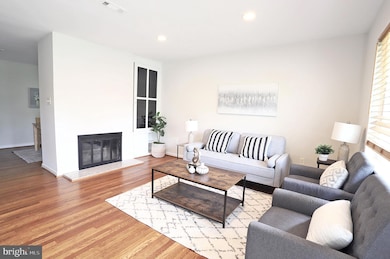
4103 Mesa Way Alexandria, VA 22312
Estimated payment $4,859/month
Highlights
- Popular Property
- 1 Fireplace
- 1 Attached Carport Space
- Colonial Architecture
- No HOA
- Central Heating and Cooling System
About This Home
This beautifully renovated single-family residence is located at 4103 Mesa Way, Alexandria, VA 22312. Boasting an expansive family room, this home features 3 spacious bedrooms on the main level, along with 2 additional bedrooms on the lower level, providing ample space for family and guests. The property includes a versatile extra room with a separate entrance at the rear, perfect for accommodating guests or creating a private office space. Step into the brand-new kitchen equipped with modern appliances and sleek finishes, making it ideal for culinary enthusiasts. The bathrooms have been tastefully updated, and fresh paint throughout the home adds a bright and inviting touch.With countless upgrades and a prime location, this home is a must-see! Don’t miss out on this opportunity—bring your best offer today!
Home Details
Home Type
- Single Family
Est. Annual Taxes
- $8,159
Year Built
- Built in 1955
Lot Details
- 10,500 Sq Ft Lot
- Property is zoned 130
Home Design
- Colonial Architecture
- Brick Exterior Construction
- Block Foundation
Interior Spaces
- Property has 2 Levels
- 1 Fireplace
- Finished Basement
- Natural lighting in basement
Bedrooms and Bathrooms
Parking
- 3 Parking Spaces
- 2 Driveway Spaces
- 1 Attached Carport Space
Schools
- Justice High School
Utilities
- Central Heating and Cooling System
- Cooling System Utilizes Natural Gas
- Natural Gas Water Heater
Community Details
- No Home Owners Association
- Parklawn Subdivision
Listing and Financial Details
- Tax Lot 20
- Assessor Parcel Number 0613 07B 0020
Map
Home Values in the Area
Average Home Value in this Area
Tax History
| Year | Tax Paid | Tax Assessment Tax Assessment Total Assessment is a certain percentage of the fair market value that is determined by local assessors to be the total taxable value of land and additions on the property. | Land | Improvement |
|---|---|---|---|---|
| 2024 | $8,495 | $674,280 | $240,000 | $434,280 |
| 2023 | $8,180 | $674,280 | $240,000 | $434,280 |
| 2022 | $8,136 | $662,980 | $225,000 | $437,980 |
| 2021 | $7,801 | $624,330 | $215,000 | $409,330 |
| 2020 | $7,170 | $568,770 | $200,000 | $368,770 |
| 2019 | $6,911 | $545,900 | $198,000 | $347,900 |
| 2018 | $5,494 | $477,730 | $198,000 | $279,730 |
| 2017 | $5,527 | $441,430 | $180,000 | $261,430 |
| 2016 | $5,260 | $418,820 | $165,000 | $253,820 |
| 2015 | $4,885 | $401,450 | $162,000 | $239,450 |
| 2014 | $4,540 | $371,710 | $150,000 | $221,710 |
Property History
| Date | Event | Price | Change | Sq Ft Price |
|---|---|---|---|---|
| 04/25/2025 04/25/25 | Price Changed | $750,000 | -3.2% | $259 / Sq Ft |
| 04/18/2025 04/18/25 | Price Changed | $774,900 | -1.8% | $267 / Sq Ft |
| 04/17/2025 04/17/25 | For Sale | $789,000 | 0.0% | $272 / Sq Ft |
| 01/18/2019 01/18/19 | Rented | $2,885 | -2.2% | -- |
| 01/10/2019 01/10/19 | Under Contract | -- | -- | -- |
| 01/10/2019 01/10/19 | Price Changed | $2,950 | +3.5% | $2 / Sq Ft |
| 12/07/2018 12/07/18 | Price Changed | $2,850 | -3.4% | $2 / Sq Ft |
| 11/21/2018 11/21/18 | Price Changed | $2,950 | +3.5% | $2 / Sq Ft |
| 11/19/2018 11/19/18 | For Rent | $2,850 | 0.0% | -- |
| 05/16/2018 05/16/18 | Sold | $445,000 | -3.2% | $307 / Sq Ft |
| 04/26/2018 04/26/18 | Pending | -- | -- | -- |
| 04/06/2018 04/06/18 | For Sale | $459,900 | 0.0% | $317 / Sq Ft |
| 02/24/2018 02/24/18 | Pending | -- | -- | -- |
| 02/06/2018 02/06/18 | For Sale | $459,900 | -- | $317 / Sq Ft |
Deed History
| Date | Type | Sale Price | Title Company |
|---|---|---|---|
| Deed | -- | None Available | |
| Deed | $445,000 | Central Title & Escrow Llc |
Mortgage History
| Date | Status | Loan Amount | Loan Type |
|---|---|---|---|
| Open | $267,000 | Adjustable Rate Mortgage/ARM | |
| Previous Owner | $448,000 | Adjustable Rate Mortgage/ARM |
Similar Homes in Alexandria, VA
Source: Bright MLS
MLS Number: VAFX2234532
APN: 0613-07B-0020
- 6327 Everglades Dr
- 6384 Lincolnia Rd
- 4214 Pine Ln
- 3825 Birchwood Rd
- 6406 Holyoke Dr
- 6340 Dogwood Place
- 6206 Yellowstone Dr
- 6202 Parkhill Dr
- 6115 Everglades Dr
- 3800 Powell Ln Unit 828
- 3800 Powell Ln Unit 703
- 3800 Powell Ln Unit 804
- 3800 Powell Ln Unit 727
- 6211 Berlee Dr
- 4026 Downing St
- 3747 Powell Ln
- 4505 Park Rd
- 3762 Madison Ln Unit 3762B
- 3706 Quaint Acre Cir
- 6108 Larstan Dr
