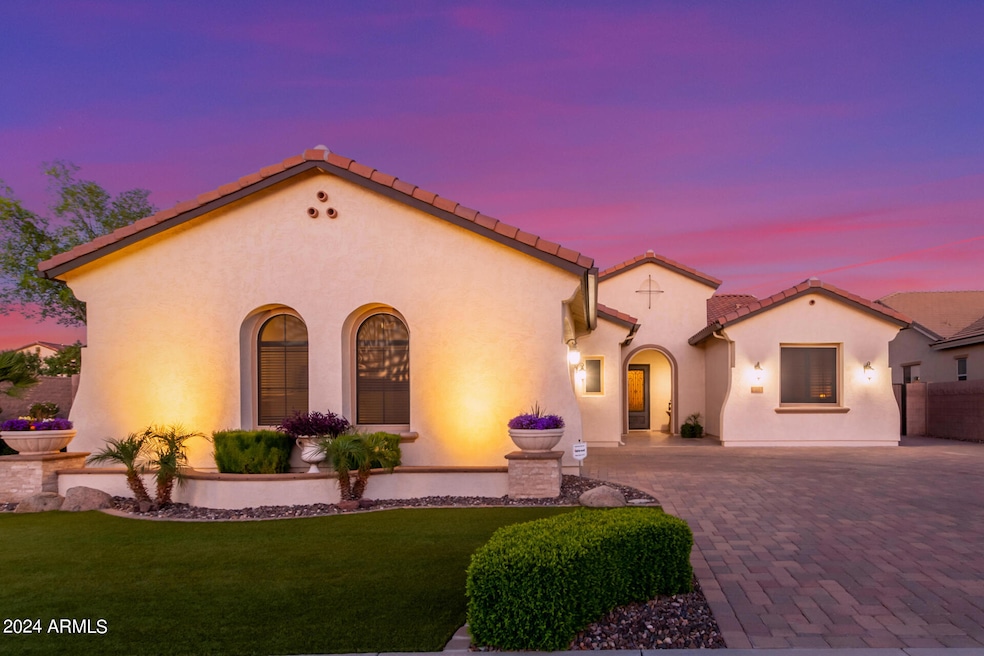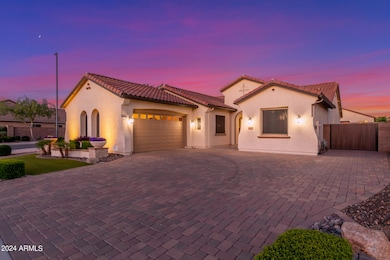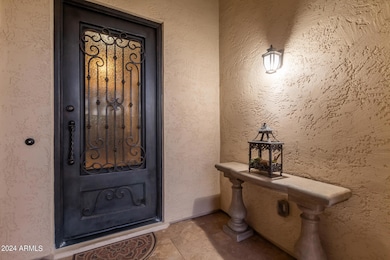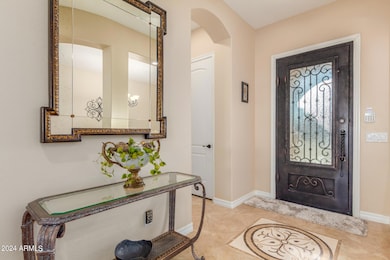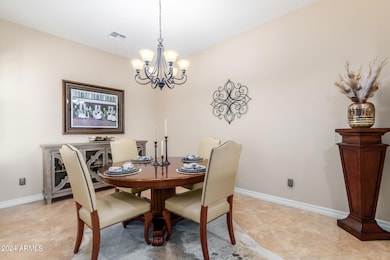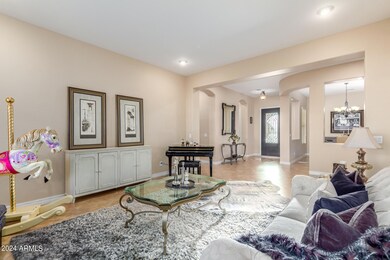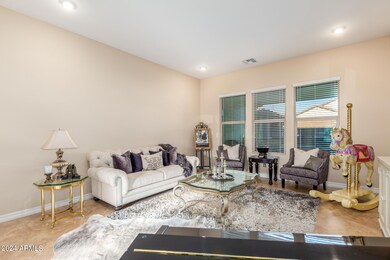
4103 S Pleasant Place Chandler, AZ 85248
Ocotillo NeighborhoodEstimated payment $6,890/month
Highlights
- Heated Spa
- RV Gated
- Spanish Architecture
- Fulton Elementary School Rated A
- Family Room with Fireplace
- Corner Lot
About This Home
This stunning, flawless and meticulously maintained home is located in the highly desired area of Chandler in Fulton Ranch. 4 bedrooms, 3.5 bathrooms plus a beautiful custom office with French doors. The kitchen includes built in GE Profile appliances, custom cabinetry, granite counter tops, walk in pantry with extra wide door, built in slide-out dual spice racks and so much more (see attached list in the documents tab). Gorgeous family room fireplace with custom tile. This spectacular and very private backyard features a fabulous heated pool, spa, water features, baja step/bench, fire bowls, gas fire pit w/glass, fire place, travertine hardscape throughout, an amazing ramada with
sound system and more! Super low maintenance residence with extra side yard parking and an electric gate. Cul de sac lot. Bedroom 2 is Ensuite. Split floorplan. Incredible location close to shopping, restaurants, entertaining, the 202 and 101 freeways.
Listing Agent
Realty Executives Brokerage Email: michelle@biagibauergroup.com License #SA584961000

Home Details
Home Type
- Single Family
Est. Annual Taxes
- $3,712
Year Built
- Built in 2012
Lot Details
- 10,016 Sq Ft Lot
- Cul-De-Sac
- Block Wall Fence
- Artificial Turf
- Corner Lot
- Front Yard Sprinklers
- Sprinklers on Timer
HOA Fees
- $190 Monthly HOA Fees
Parking
- 3 Open Parking Spaces
- 2 Car Garage
- Side or Rear Entrance to Parking
- RV Gated
Home Design
- Spanish Architecture
- Wood Frame Construction
- Tile Roof
- Stucco
Interior Spaces
- 3,153 Sq Ft Home
- 1-Story Property
- Ceiling height of 9 feet or more
- Ceiling Fan
- Gas Fireplace
- Double Pane Windows
- Family Room with Fireplace
- 2 Fireplaces
- Tile Flooring
Kitchen
- Breakfast Bar
- Gas Cooktop
- Built-In Microwave
- Kitchen Island
- Granite Countertops
Bedrooms and Bathrooms
- 4 Bedrooms
- 3.5 Bathrooms
- Dual Vanity Sinks in Primary Bathroom
Accessible Home Design
- Roll-in Shower
- Grab Bar In Bathroom
- Accessible Hallway
- No Interior Steps
- Hard or Low Nap Flooring
Pool
- Heated Spa
- Heated Pool
- Pool Pump
Outdoor Features
- Outdoor Fireplace
- Fire Pit
- Built-In Barbecue
Schools
- Ira A. Fulton Elementary School
- Bogle Junior High School
- Hamilton High School
Utilities
- Cooling Available
- Heating System Uses Natural Gas
- High Speed Internet
- Cable TV Available
Listing and Financial Details
- Tax Lot 93
- Assessor Parcel Number 303-49-389
Community Details
Overview
- Association fees include ground maintenance
- Ccmc Association, Phone Number (480) 921-7500
- Built by Fulton Homes
- Fulton Ranch Parcel 1 Subdivision, Plan 2812 Malibu
Recreation
- Community Playground
- Bike Trail
Map
Home Values in the Area
Average Home Value in this Area
Tax History
| Year | Tax Paid | Tax Assessment Tax Assessment Total Assessment is a certain percentage of the fair market value that is determined by local assessors to be the total taxable value of land and additions on the property. | Land | Improvement |
|---|---|---|---|---|
| 2025 | $3,712 | $46,860 | -- | -- |
| 2024 | $3,629 | $44,628 | -- | -- |
| 2023 | $3,629 | $69,200 | $13,840 | $55,360 |
| 2022 | $3,495 | $53,320 | $10,660 | $42,660 |
| 2021 | $3,609 | $52,070 | $10,410 | $41,660 |
| 2020 | $3,586 | $50,070 | $10,010 | $40,060 |
| 2019 | $3,439 | $48,120 | $9,620 | $38,500 |
| 2018 | $3,324 | $42,730 | $8,540 | $34,190 |
| 2017 | $3,087 | $41,520 | $8,300 | $33,220 |
| 2016 | $2,968 | $43,970 | $8,790 | $35,180 |
| 2015 | $2,876 | $40,650 | $8,130 | $32,520 |
Property History
| Date | Event | Price | Change | Sq Ft Price |
|---|---|---|---|---|
| 03/20/2025 03/20/25 | For Sale | $1,145,000 | -- | $363 / Sq Ft |
Deed History
| Date | Type | Sale Price | Title Company |
|---|---|---|---|
| Interfamily Deed Transfer | -- | None Available | |
| Special Warranty Deed | $507,545 | First American Title Ins Co | |
| Special Warranty Deed | -- | First American Title Ins Co |
Mortgage History
| Date | Status | Loan Amount | Loan Type |
|---|---|---|---|
| Open | $250,000 | New Conventional |
Similar Homes in Chandler, AZ
Source: Arizona Regional Multiple Listing Service (ARMLS)
MLS Number: 6838870
APN: 303-49-389
- 4021 S Tumbleweed Ct
- 890 W Zion Place
- 4475 S Basha Rd
- 350 W Yellowstone Way
- 610 W Tonto Dr
- 4077 S Sabrina Dr Unit 14
- 4077 S Sabrina Dr Unit 81
- 4077 S Sabrina Dr Unit 94
- 4077 S Sabrina Dr Unit 23
- 4077 S Sabrina Dr Unit 138
- 4077 S Sabrina Dr Unit 25
- 4077 S Sabrina Dr Unit 107
- 4077 S Sabrina Dr Unit 130
- 346 W Alamosa Dr
- 937 W Glacier Dr
- 966 W Citrus Way
- 959 W Myrtle Dr
- 323 W Myrtle Dr
- 3691 S Barberry Place
- 401 W Locust Dr
