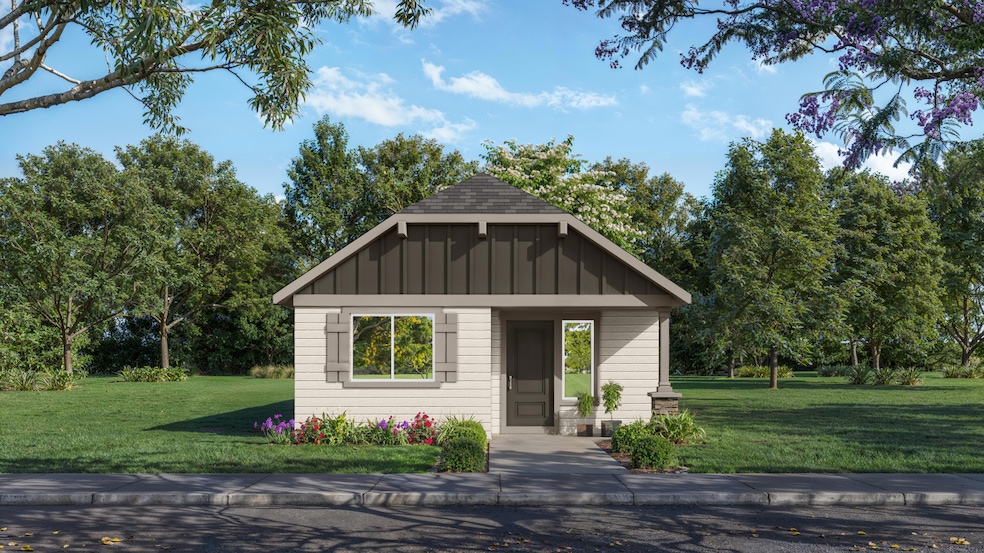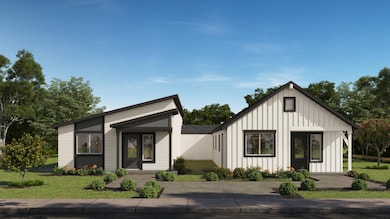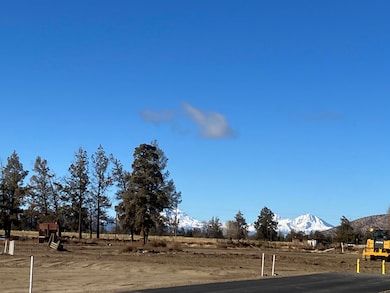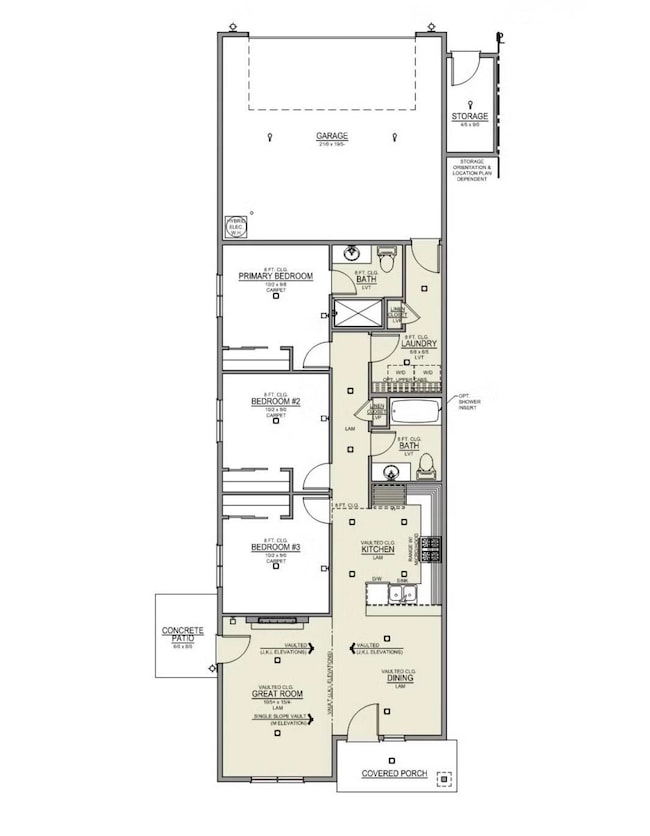
4103 SW Obsidian Place Unit 153 Redmond, OR 97756
Estimated payment $2,783/month
Highlights
- New Construction
- Mountain View
- Great Room
- Open Floorplan
- Vaulted Ceiling
- 2 Car Attached Garage
About This Home
Welcome to the Florence, a single-level 3-bedroom, 2-bath home situated on a desirable corner lot in Redmond's Feather Ridge community. With 1,102 square feet of thoughtfully designed space, this home features an open-concept layout, luxury wood laminate flooring, quartz kitchen countertops, stainless steel appliances, and a spacious great room that opens to a covered front porch and rear patio. The primary suite includes a private bath, while the mudroom/laundry room offers convenient garage access. The 2-car garage and attached external storage provide additional space for everyday needs. Located near scenic parks, mountain views, and the future Redmond Recreation Center, the Florence blends comfort and style in a prime location.
Townhouse Details
Home Type
- Townhome
Year Built
- Built in 2025 | New Construction
Lot Details
- 4,356 Sq Ft Lot
- 1 Common Wall
- Xeriscape Landscape
- Front Yard Sprinklers
HOA Fees
- $19 Monthly HOA Fees
Parking
- 2 Car Attached Garage
- Alley Access
- Garage Door Opener
- On-Street Parking
Property Views
- Mountain
- Neighborhood
Home Design
- Home is estimated to be completed on 9/1/25
- Stem Wall Foundation
- Frame Construction
- Composition Roof
Interior Spaces
- 1,102 Sq Ft Home
- 1-Story Property
- Open Floorplan
- Vaulted Ceiling
- Double Pane Windows
- Great Room
- Dining Room
- Laundry Room
Kitchen
- Oven
- Range
- Microwave
- Dishwasher
- Disposal
Flooring
- Carpet
- Laminate
Bedrooms and Bathrooms
- 3 Bedrooms
- 2 Full Bathrooms
Home Security
Schools
- Vern Patrick Elementary School
- Obsidian Middle School
- Ridgeview High School
Utilities
- Ductless Heating Or Cooling System
- Heating Available
- Water Heater
Listing and Financial Details
- Assessor Parcel Number 151319AB01900
Community Details
Overview
- Built by MonteVista Homes
- Feather Ridge Phase 1 Subdivision
- On-Site Maintenance
- Maintained Community
Security
- Carbon Monoxide Detectors
- Fire and Smoke Detector
Map
Home Values in the Area
Average Home Value in this Area
Property History
| Date | Event | Price | Change | Sq Ft Price |
|---|---|---|---|---|
| 04/16/2025 04/16/25 | For Sale | $419,900 | -- | $381 / Sq Ft |
Similar Homes in Redmond, OR
Source: Central Oregon Association of REALTORS®
MLS Number: 220199615
- 4114 SW Obsidian Place Unit 187
- 4058 SW Obsidian Place Unit 190
- 4110 SW Obsidian Place Unit 188
- 4103 SW Obsidian Place Unit 153
- 4112 SW Obsidian Place Unit 128
- 3646 SW Obsidian Place
- 3731 SW Newberry Ave
- 1830 SW 36th Way
- 1904 SW 39th St
- 1933 SW 35th Place
- 3616 SW Reindeer Ave
- 1219 SW 33rd St
- 4310 SW Quartz Ave
- 3050 SW Peridot Ave
- 2258 SW 36th St
- 3132 NW Cedar Ave
- 3409 SW Juniper Ave
- 1201 SW 28th St Unit 24
- 1201 SW 28th St Unit 48
- 3207 SW Juniper Ave



