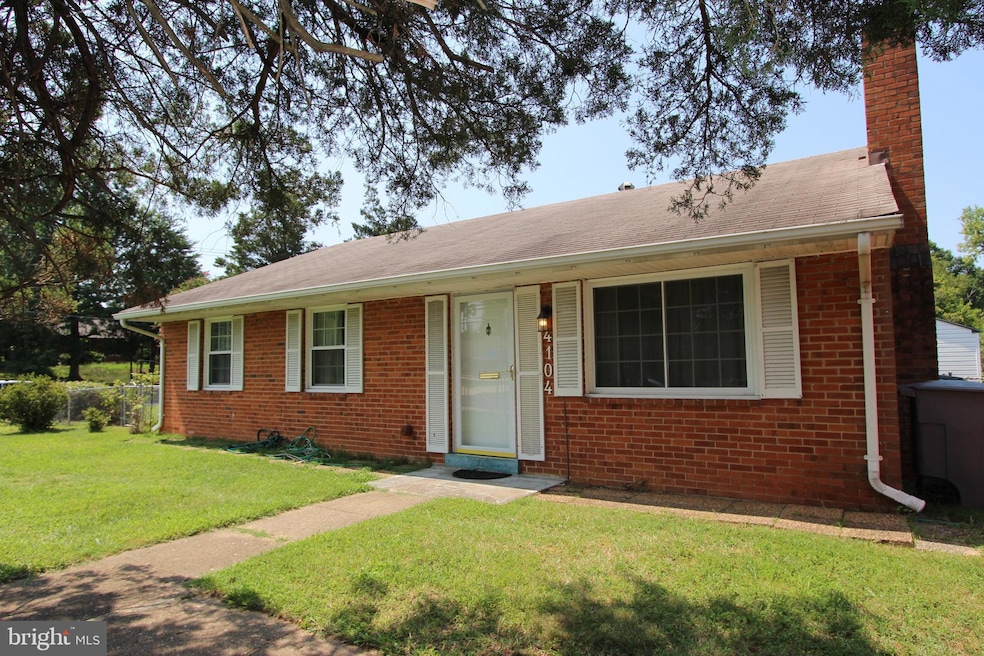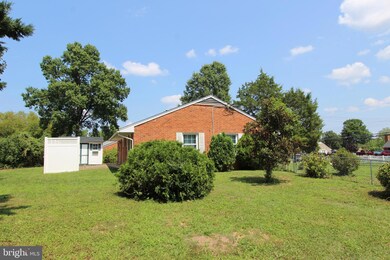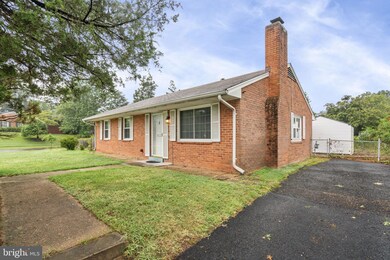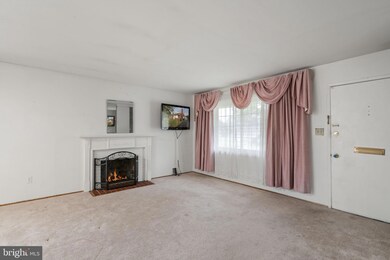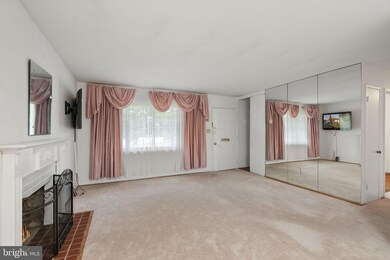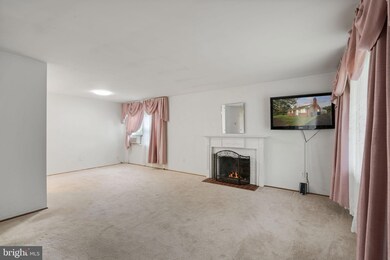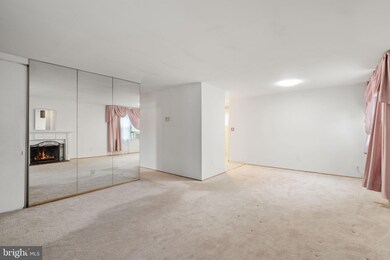
4104 Braddock Rd Alexandria, VA 22312
Highlights
- Heated Floors
- Main Floor Bedroom
- No HOA
- Rambler Architecture
- Corner Lot
- Double Pane Windows
About This Home
As of September 2024Welcome to this charming 1955 brick rambler, the first time on the market! Lovingly maintained by its original owner. Nestled on a desirable corner lot with a fenced rear yard, this home features mature landscaping and a fenced rear yard, complete with a private patio and substantial shed, perfect for storage. The home boasts original parquet floors under the carpet, and timeless General Electric steel cabinets in the kitchen, offering a nostalgic touch. There is a separate entrance from the exterior to a storage room.
Updates include replaced windows, gutters, and soffits. The bathrooms are equipped with Toto toilets. Radiant heat is under the floors.
This property is ideally located close to shopping, dining, entertainment, and major commuting routes, making it a convenient and desirable choice.
As an estate sale, this home is being sold in "as-is" condition, presenting a unique opportunity to own a well-loved home with great potential. Don’t miss out on making this classic rambler your own!
Home Details
Home Type
- Single Family
Est. Annual Taxes
- $5,954
Year Built
- Built in 1955 | Remodeled in 2007
Lot Details
- 0.25 Acre Lot
- Back Yard Fenced
- Landscaped
- Corner Lot
- Cleared Lot
- Property is zoned 130
Home Design
- Rambler Architecture
- Brick Exterior Construction
- Block Foundation
Interior Spaces
- 1,170 Sq Ft Home
- Property has 1 Level
- Ceiling Fan
- Brick Fireplace
- Double Pane Windows
- Replacement Windows
- Vinyl Clad Windows
- Living Room
- Dining Room
- Storage Room
- Storm Doors
Kitchen
- Stove
- Dishwasher
- Disposal
Flooring
- Wood
- Carpet
- Heated Floors
Bedrooms and Bathrooms
- 3 Main Level Bedrooms
- Bathtub with Shower
Laundry
- Laundry on main level
- Washer
Parking
- 3 Parking Spaces
- 3 Driveway Spaces
Accessible Home Design
- Level Entry For Accessibility
Outdoor Features
- Patio
- Shed
Schools
- Parklawn Elementary School
- Glasgow Middle School
- Justice High School
Utilities
- Radiant Heating System
- 150 Amp Service
- Electric Water Heater
- Municipal Trash
- Phone Available
Community Details
- No Home Owners Association
- Parklawn Subdivision
Listing and Financial Details
- Tax Lot 27
- Assessor Parcel Number 0613 07F 0027
Map
Home Values in the Area
Average Home Value in this Area
Property History
| Date | Event | Price | Change | Sq Ft Price |
|---|---|---|---|---|
| 09/30/2024 09/30/24 | Sold | $595,000 | 0.0% | $509 / Sq Ft |
| 09/13/2024 09/13/24 | Pending | -- | -- | -- |
| 08/30/2024 08/30/24 | For Sale | $594,900 | -- | $508 / Sq Ft |
Tax History
| Year | Tax Paid | Tax Assessment Tax Assessment Total Assessment is a certain percentage of the fair market value that is determined by local assessors to be the total taxable value of land and additions on the property. | Land | Improvement |
|---|---|---|---|---|
| 2024 | $6,509 | $505,650 | $240,000 | $265,650 |
| 2023 | $6,257 | $505,650 | $240,000 | $265,650 |
| 2022 | $5,838 | $464,150 | $225,000 | $239,150 |
| 2021 | $5,598 | $438,500 | $215,000 | $223,500 |
| 2020 | $5,168 | $401,350 | $200,000 | $201,350 |
| 2019 | $5,023 | $387,950 | $198,000 | $189,950 |
| 2018 | $4,461 | $387,950 | $198,000 | $189,950 |
| 2017 | $4,542 | $357,520 | $180,000 | $177,520 |
| 2016 | $4,304 | $337,350 | $165,000 | $172,350 |
| 2015 | $4,016 | $324,590 | $162,000 | $162,590 |
| 2014 | $3,737 | $300,550 | $150,000 | $150,550 |
Mortgage History
| Date | Status | Loan Amount | Loan Type |
|---|---|---|---|
| Open | $584,223 | FHA |
Deed History
| Date | Type | Sale Price | Title Company |
|---|---|---|---|
| Deed | $595,000 | Key Title | |
| Deed Of Distribution | -- | None Listed On Document |
Similar Homes in Alexandria, VA
Source: Bright MLS
MLS Number: VAFX2196258
APN: 0613-07F-0027
- 4103 Mesa Way
- 6327 Everglades Dr
- 4214 Pine Ln
- 6384 Lincolnia Rd
- 6406 Holyoke Dr
- 3825 Birchwood Rd
- 6340 Dogwood Place
- 6206 Yellowstone Dr
- 6400 Recreation Ln
- 6360 Burton Cir
- 4026 Downing St
- 6202 Parkhill Dr
- 6115 Everglades Dr
- 4505 Park Rd
- 3800 Powell Ln Unit 828
- 3800 Powell Ln Unit 703
- 3800 Powell Ln Unit 804
- 3800 Powell Ln Unit 727
- 3706 Quaint Acre Cir
- 6211 Berlee Dr
