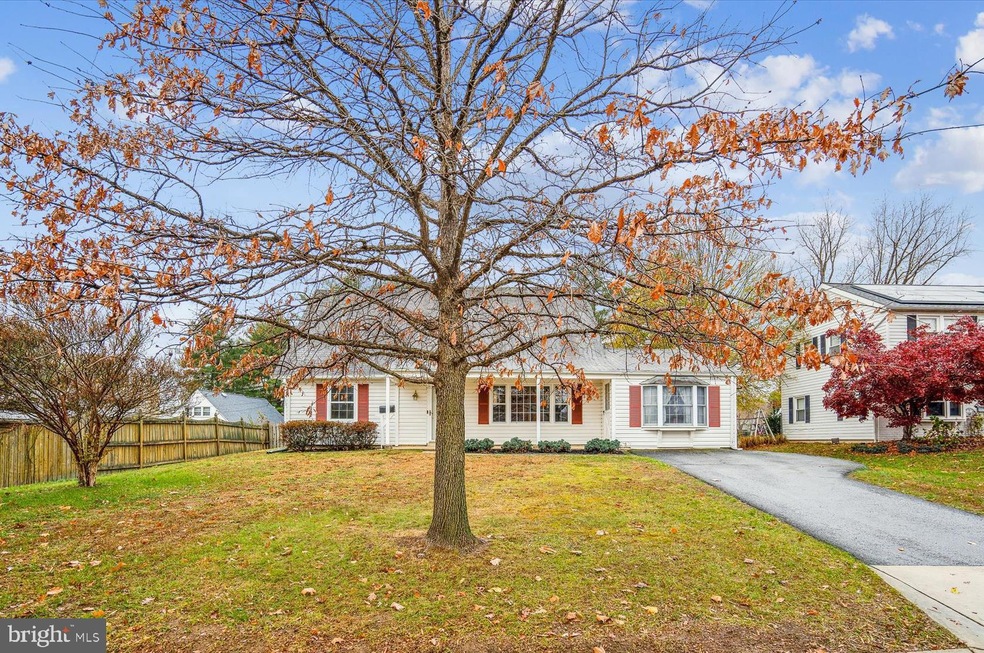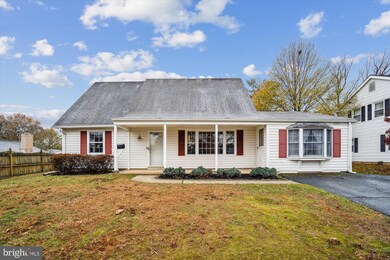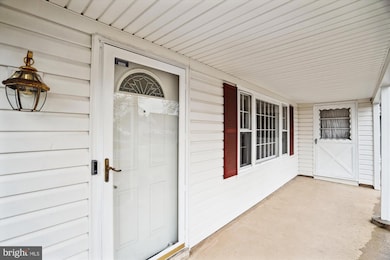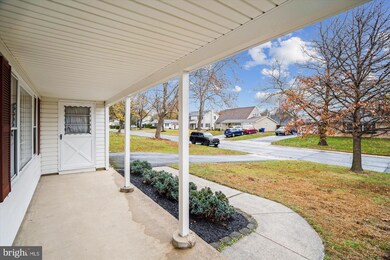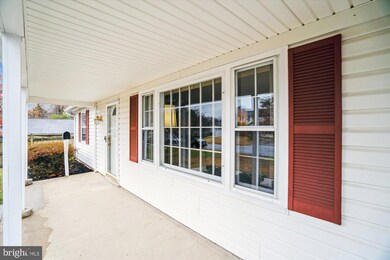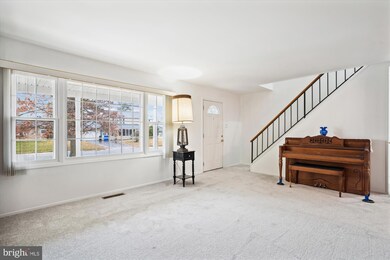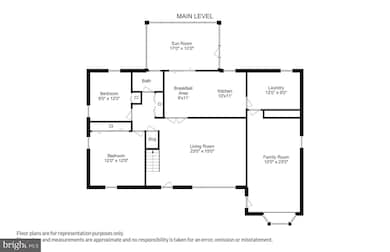
4104 Crosswick Turn Bowie, MD 20715
Chapel Forge NeighborhoodHighlights
- Open Floorplan
- Premium Lot
- Attic
- Cape Cod Architecture
- Main Floor Bedroom
- Sun or Florida Room
About This Home
As of January 2025Exciting and Immaculate Cape Cod ( MAIN LEVEL LIVING) immaculately maintained by the ORIGINAL OWNER since 1966..... features maintenance free replacement Vinyl Siding with gutters and downspouts....... replacement roof.....the family room was selected from builder..New wall to wall carpet and padding installed Interior home was professionally painted. New bathroom fixtures and water valves replaced. New electrical
light switches replaced.New smoke and carbon monoxide detectors installed. New hardware installed on all interior doors. Sun room /back porch ( 2017) with vinyl sliding windows and screens. New light fixtures in the hallway, kitchen and laundry room. Gas Furnace and Central Air replaced ( 2022) New thermostat installed.
Replacement Gas Hot Water Heater. Main Level Laundry with Washer and Dryer. Cooktop. The Electrical Panel replaced and upgraded with a new service line installed. Wide -open outlook sweeping panorama unobstructed view..fenced. Off street asphalt driveway....Available for Immediate Occupancy...
Home Details
Home Type
- Single Family
Est. Annual Taxes
- $6,226
Year Built
- Built in 1966
Lot Details
- 9,795 Sq Ft Lot
- Backs To Open Common Area
- Partially Fenced Property
- Landscaped
- Premium Lot
- Level Lot
- Cleared Lot
- Property is in excellent condition
- Property is zoned RSF95
Home Design
- Cape Cod Architecture
- Slab Foundation
- Shingle Roof
- Vinyl Siding
Interior Spaces
- 1,788 Sq Ft Home
- Property has 2 Levels
- Open Floorplan
- Double Pane Windows
- Replacement Windows
- Vinyl Clad Windows
- Insulated Windows
- Sliding Windows
- Window Screens
- Sliding Doors
- Insulated Doors
- Family Room Off Kitchen
- Living Room
- Sun or Florida Room
- Attic
Kitchen
- Eat-In Country Kitchen
- Breakfast Room
- Built-In Oven
- Cooktop with Range Hood
- Microwave
- Dishwasher
- Disposal
Flooring
- Carpet
- Luxury Vinyl Tile
Bedrooms and Bathrooms
- Walk-in Shower
Laundry
- Laundry Room
- Laundry on main level
- Dryer
- Washer
Home Security
- Storm Windows
- Storm Doors
- Carbon Monoxide Detectors
Parking
- 3 Parking Spaces
- 3 Driveway Spaces
Accessible Home Design
- Lowered Light Switches
Outdoor Features
- Enclosed patio or porch
- Shed
Utilities
- 90% Forced Air Heating and Cooling System
- Vented Exhaust Fan
- Natural Gas Water Heater
- Cable TV Available
Listing and Financial Details
- Tax Lot 24
- Assessor Parcel Number 17141680032
Community Details
Overview
- No Home Owners Association
- Chapel Forge Subdivision
Recreation
- Community Pool
Map
Home Values in the Area
Average Home Value in this Area
Property History
| Date | Event | Price | Change | Sq Ft Price |
|---|---|---|---|---|
| 01/03/2025 01/03/25 | Sold | $462,000 | +2.7% | $258 / Sq Ft |
| 12/05/2024 12/05/24 | Pending | -- | -- | -- |
| 11/28/2024 11/28/24 | For Sale | $450,000 | -- | $252 / Sq Ft |
Tax History
| Year | Tax Paid | Tax Assessment Tax Assessment Total Assessment is a certain percentage of the fair market value that is determined by local assessors to be the total taxable value of land and additions on the property. | Land | Improvement |
|---|---|---|---|---|
| 2024 | $4,983 | $365,833 | $0 | $0 |
| 2023 | $4,774 | $349,467 | $0 | $0 |
| 2022 | $4,529 | $333,100 | $101,100 | $232,000 |
| 2021 | $4,297 | $315,700 | $0 | $0 |
| 2020 | $4,138 | $298,300 | $0 | $0 |
| 2019 | $3,983 | $280,900 | $100,500 | $180,400 |
| 2018 | $3,849 | $271,600 | $0 | $0 |
| 2017 | $3,742 | $262,300 | $0 | $0 |
| 2016 | -- | $253,000 | $0 | $0 |
| 2015 | -- | $242,467 | $0 | $0 |
| 2014 | $3,028 | $231,933 | $0 | $0 |
Mortgage History
| Date | Status | Loan Amount | Loan Type |
|---|---|---|---|
| Open | $438,900 | New Conventional |
Deed History
| Date | Type | Sale Price | Title Company |
|---|---|---|---|
| Deed | $462,000 | Rgs Title | |
| Deed | $17,300 | -- |
Similar Homes in Bowie, MD
Source: Bright MLS
MLS Number: MDPG2133952
APN: 14-1680032
- 4412 Ockford Ln
- 4416 Ockford Ln
- 12904 Cherrywood Ln
- 12903 Cherrywood Ln
- 13115 Yorktown Dr
- 13205 Overbrook Ln
- 3628 Majestic Ln
- 7905 Oxfarm Ct
- 3913 Yarmouth Ln
- 13433 Overbrook Ln
- 4004 Wakefield Ln
- 7930 Orchard Park Way
- 3602 Violetwood Place
- 12403 Rambling Ln
- 12415 Canfield Ln
- 12400 Westmore Ct
- 12503 Rambling Ln
- 12505 Rambling Ln
- 15108 Red Ridge Place
- 15111 Roving Wood Dr
