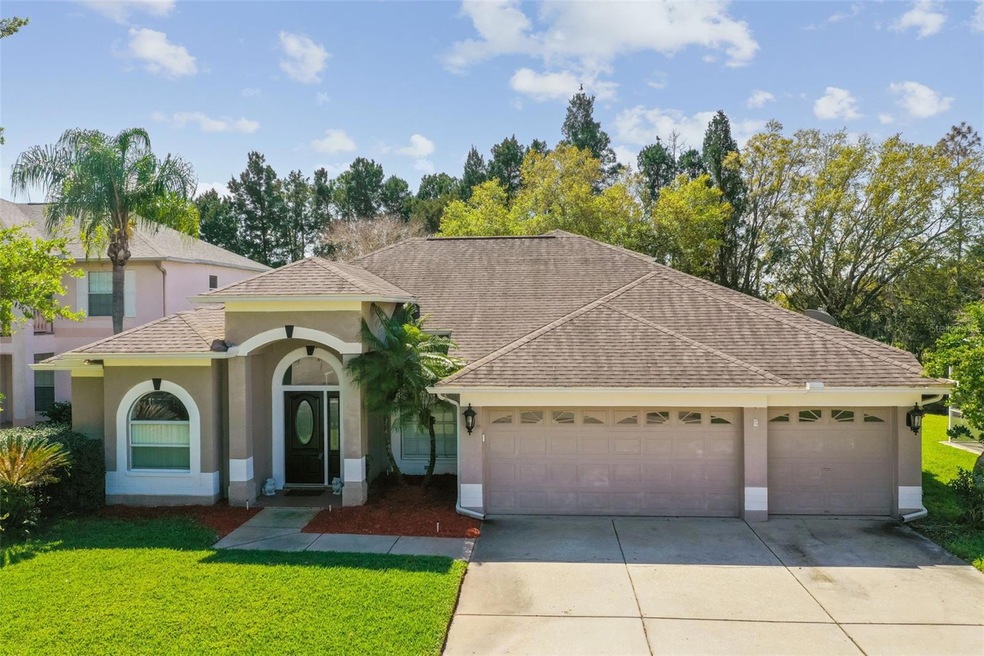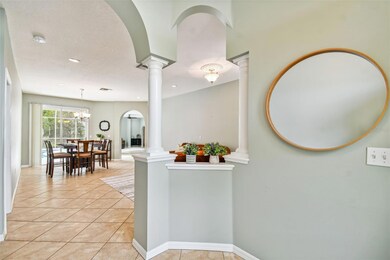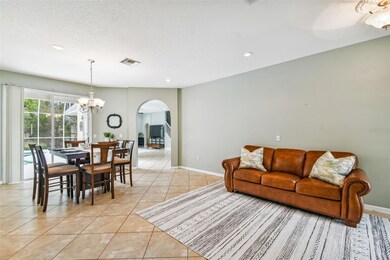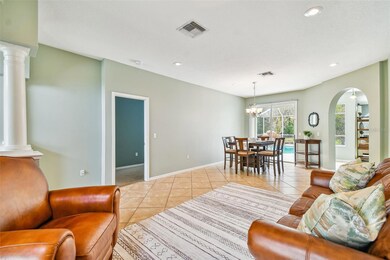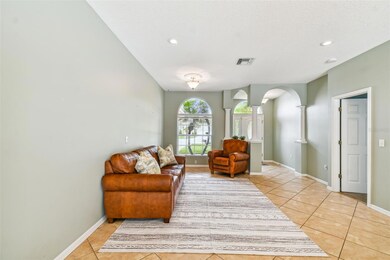
4104 Heritage Lake Ct Lutz, FL 33558
Heritage Harbor NeighborhoodHighlights
- Golf Course Community
- Fitness Center
- View of Trees or Woods
- Mckitrick Elementary School Rated A
- In Ground Pool
- Clubhouse
About This Home
As of June 2024$5000 SELLER CREDIT AVAILABLE. 4/3/3 POOL HOME with LARGE BONUS ROOM located in the popular golf course community of HERITAGE HARBOR. The floorplan is highlighted by formal living and dining areas, family room, high ceilings, pool bath access, and 18" tile throughout the main living areas downstairs. An open kitchen is featured by granite countertops, stainless steel appliances, large island with breakfast bar, and separate breakfast nook overlooking the pool area. The pool area features a custom-built stone waterfall and plenty of space for outdoor entertaining. A primary bedroom suite opens to pool area, and has oversized bathroom with garden tub and separate shower, separate water closet, double sinks, vanity, and large walk-in closet. This lot sits on a cul-de-sac with pond views, shade trees, no-through traffic, and a spacious front and back yard. Heritage Harbor amenities include: large community pool, restaurant, tennis courts, basketball courts, playground, and fitness center. This community is centrally located with easy access to Dale Mabry Highway, the Veterans Expressway, Highway 54, and top rated schools and shopping destinations. Contact me today to schedule a private showing.
Home Details
Home Type
- Single Family
Est. Annual Taxes
- $7,380
Year Built
- Built in 2000
Lot Details
- 8,450 Sq Ft Lot
- Lot Dimensions are 65x130
- Cul-De-Sac
- North Facing Home
- Mature Landscaping
- Irrigation
- Property is zoned PD
HOA Fees
- $135 Monthly HOA Fees
Parking
- 3 Car Attached Garage
- Garage Door Opener
Home Design
- Split Level Home
- Slab Foundation
- Shingle Roof
- Block Exterior
- Stucco
Interior Spaces
- 2,791 Sq Ft Home
- 2-Story Property
- Ceiling Fan
- Bonus Room
- Views of Woods
Kitchen
- Range
- Microwave
- Dishwasher
- Disposal
Flooring
- Carpet
- Ceramic Tile
Bedrooms and Bathrooms
- 4 Bedrooms
- 3 Full Bathrooms
Laundry
- Laundry closet
- Dryer
- Washer
Pool
- In Ground Pool
- Gunite Pool
Additional Features
- Covered patio or porch
- Central Heating and Cooling System
Listing and Financial Details
- Visit Down Payment Resource Website
- Legal Lot and Block 23 / 1
- Assessor Parcel Number U-04-27-18-0H9-000001-00023.0
- $1,883 per year additional tax assessments
Community Details
Overview
- Association fees include pool
- Ray Leonard Association, Phone Number (813) 936-4153
- Visit Association Website
- Heritage Harbor Ph 2A & 3 Subdivision
- The community has rules related to deed restrictions
Amenities
- Restaurant
- Clubhouse
Recreation
- Golf Course Community
- Tennis Courts
- Community Basketball Court
- Community Playground
- Fitness Center
- Community Pool
Map
Home Values in the Area
Average Home Value in this Area
Property History
| Date | Event | Price | Change | Sq Ft Price |
|---|---|---|---|---|
| 06/25/2024 06/25/24 | Sold | $610,000 | -2.4% | $219 / Sq Ft |
| 06/05/2024 06/05/24 | Pending | -- | -- | -- |
| 05/17/2024 05/17/24 | For Sale | $625,000 | 0.0% | $224 / Sq Ft |
| 03/28/2024 03/28/24 | Pending | -- | -- | -- |
| 03/27/2024 03/27/24 | Price Changed | $625,000 | -3.8% | $224 / Sq Ft |
| 03/14/2024 03/14/24 | For Sale | $650,000 | +75.7% | $233 / Sq Ft |
| 03/27/2020 03/27/20 | Sold | $370,000 | -0.5% | $133 / Sq Ft |
| 03/10/2020 03/10/20 | Pending | -- | -- | -- |
| 02/27/2020 02/27/20 | Price Changed | $372,000 | -0.5% | $133 / Sq Ft |
| 02/13/2020 02/13/20 | Price Changed | $374,000 | -0.3% | $134 / Sq Ft |
| 01/30/2020 01/30/20 | Price Changed | $375,000 | -0.8% | $134 / Sq Ft |
| 01/16/2020 01/16/20 | Price Changed | $378,000 | -0.3% | $135 / Sq Ft |
| 01/02/2020 01/02/20 | Price Changed | $379,000 | -0.3% | $136 / Sq Ft |
| 12/12/2019 12/12/19 | For Sale | $380,000 | -- | $136 / Sq Ft |
Tax History
| Year | Tax Paid | Tax Assessment Tax Assessment Total Assessment is a certain percentage of the fair market value that is determined by local assessors to be the total taxable value of land and additions on the property. | Land | Improvement |
|---|---|---|---|---|
| 2024 | $7,380 | $343,222 | -- | -- |
| 2023 | $7,380 | $333,225 | $0 | $0 |
| 2022 | $7,155 | $323,519 | $0 | $0 |
| 2021 | $7,097 | $314,096 | $70,388 | $243,708 |
| 2020 | $7,620 | $297,724 | $66,248 | $231,476 |
| 2019 | $5,433 | $229,826 | $0 | $0 |
| 2018 | $5,620 | $225,541 | $0 | $0 |
| 2017 | $5,914 | $260,070 | $0 | $0 |
| 2016 | $5,495 | $216,358 | $0 | $0 |
| 2015 | $5,251 | $200,207 | $0 | $0 |
| 2014 | -- | $198,618 | $0 | $0 |
| 2013 | -- | $195,683 | $0 | $0 |
Mortgage History
| Date | Status | Loan Amount | Loan Type |
|---|---|---|---|
| Open | $549,000 | New Conventional | |
| Previous Owner | $351,500 | New Conventional | |
| Previous Owner | $140,100 | New Conventional | |
| Previous Owner | $172,000 | Negative Amortization | |
| Previous Owner | $115,000 | Credit Line Revolving | |
| Previous Owner | $211,200 | New Conventional | |
| Previous Owner | $29,953 | New Conventional | |
| Previous Owner | $164,116 | New Conventional |
Deed History
| Date | Type | Sale Price | Title Company |
|---|---|---|---|
| Warranty Deed | $610,000 | Insured Title | |
| Warranty Deed | $370,000 | Opendoor Title Llc | |
| Warranty Deed | $341,000 | Opendoor Title Llc | |
| Warranty Deed | $319,900 | Mti Title Ins Agency Inc | |
| Special Warranty Deed | $215,000 | Century Title Closing & Escr | |
| Trustee Deed | -- | None Available | |
| Warranty Deed | -- | None Available | |
| Interfamily Deed Transfer | -- | Attorney | |
| Deed | $205,200 | -- |
Similar Homes in Lutz, FL
Source: Stellar MLS
MLS Number: T3511637
APN: U-04-27-18-0H9-000001-00023.0
- 4221 Sandy Shores Dr
- 19028 Fishermans Bend Dr
- 19112 Cypress Green Dr
- 4108 Harbor Lake Dr
- 19301 Sandy Springs Cir
- 4337 Waterford Landing Dr
- 18828 Rue Loire
- 19155 Geraci Rd
- 3831 Evergreen Oaks Dr
- 18819 Rue Loire
- 19335 Seacove Dr
- 18919 Place Marquette
- 18823 Wimbledon Cir
- 18934 Avenue Biarritz
- 4702 Corsage Dr
- 4709 Corsage Dr
- 19304 Garden Quilt Cir
- 19139 Geraci Rd
- 3210 Acacia St
- 3207 Acacia St
