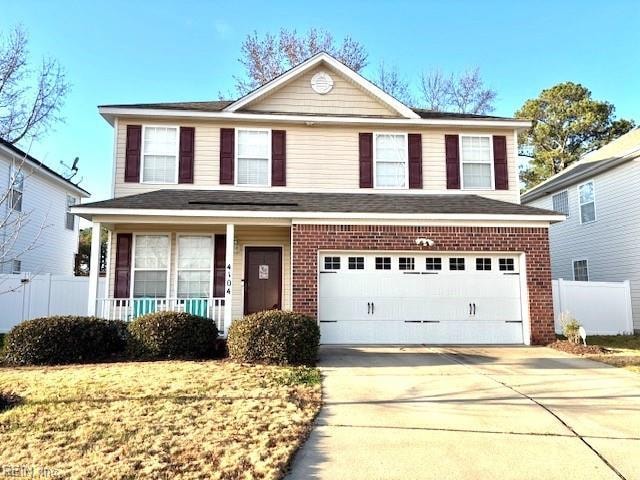
4104 Mainsail Ln Chesapeake, VA 23321
Western Branch NeighborhoodHighlights
- Traditional Architecture
- Wood Flooring
- Forced Air Heating and Cooling System
- Western Branch High School Rated A-
- 1 Fireplace
- 2 Car Attached Garage
About This Home
As of March 2025Price improvement! Spacious 4-bedroom, detached, single-family condo ready for its new owners! The master bedroom has a large walk-in closet and an additional closet, a jetted tub, full shower, and a double vanity. The rest of the home boasts spacious bedrooms, laundry on the second floor, lots of natural light with an abundance of windows throughout, and ample space for entertaining between the family room, living room, dining room, and kitchen. Conveniently located near I-664 and I-264, with just a 15 minute drive to Naval Medical Center Portsmouth, and about a 25 minute drive to Norfolk bases. HVAC replaced July 2024. Condo fees include: ground maintenance of front yard and common areas & trash pick-up. Detached shed and all appliances convey AS-IS.
Home Details
Home Type
- Single Family
Est. Annual Taxes
- $2,953
Year Built
- Built in 2009
Lot Details
- 5,057 Sq Ft Lot
- Back Yard Fenced
- Property is zoned RMF1
HOA Fees
- $215 Monthly HOA Fees
Parking
- 2 Car Attached Garage
Home Design
- Traditional Architecture
- Brick Exterior Construction
- Slab Foundation
- Asphalt Shingled Roof
- Vinyl Siding
Interior Spaces
- 2,270 Sq Ft Home
- 2-Story Property
- 1 Fireplace
Kitchen
- Electric Range
- Microwave
- Dishwasher
- Disposal
Flooring
- Wood
- Carpet
- Vinyl
Bedrooms and Bathrooms
- 4 Bedrooms
Laundry
- Dryer
- Washer
Schools
- Southwestern Elementary School
- Jolliff Middle School
- Western Branch High School
Utilities
- Forced Air Heating and Cooling System
- Electric Water Heater
Community Details
- United Property Associates 757 377 8668 Association
- Goose Creek Estates Subdivision
Map
Home Values in the Area
Average Home Value in this Area
Property History
| Date | Event | Price | Change | Sq Ft Price |
|---|---|---|---|---|
| 03/04/2025 03/04/25 | Sold | $365,000 | +1.4% | $161 / Sq Ft |
| 02/24/2025 02/24/25 | Pending | -- | -- | -- |
| 01/23/2025 01/23/25 | Price Changed | $360,000 | -1.4% | $159 / Sq Ft |
| 01/14/2025 01/14/25 | Price Changed | $365,000 | -0.9% | $161 / Sq Ft |
| 01/07/2025 01/07/25 | Price Changed | $368,500 | -1.7% | $162 / Sq Ft |
| 12/28/2024 12/28/24 | For Sale | $375,000 | -- | $165 / Sq Ft |
Tax History
| Year | Tax Paid | Tax Assessment Tax Assessment Total Assessment is a certain percentage of the fair market value that is determined by local assessors to be the total taxable value of land and additions on the property. | Land | Improvement |
|---|---|---|---|---|
| 2024 | $2,214 | $336,800 | $95,000 | $241,800 |
| 2023 | $2,214 | $324,300 | $85,000 | $239,300 |
| 2022 | $2,952 | $292,300 | $75,000 | $217,300 |
| 2021 | $2,674 | $254,700 | $65,000 | $189,700 |
| 2020 | $2,563 | $244,100 | $60,000 | $184,100 |
| 2019 | $2,526 | $240,600 | $60,000 | $180,600 |
| 2018 | $2,549 | $239,600 | $60,000 | $179,600 |
| 2017 | $2,516 | $239,600 | $60,000 | $179,600 |
| 2016 | $2,516 | $239,600 | $60,000 | $179,600 |
| 2015 | $2,426 | $231,000 | $55,000 | $176,000 |
| 2014 | $2,463 | $234,600 | $55,000 | $179,600 |
Mortgage History
| Date | Status | Loan Amount | Loan Type |
|---|---|---|---|
| Open | $377,045 | VA | |
| Previous Owner | $333,000 | VA | |
| Previous Owner | $260,863 | Stand Alone Refi Refinance Of Original Loan | |
| Previous Owner | $265,500 | VA | |
| Previous Owner | $261,504 | VA | |
| Previous Owner | $249,986 | VA | |
| Previous Owner | $261,074 | VA |
Deed History
| Date | Type | Sale Price | Title Company |
|---|---|---|---|
| Bargain Sale Deed | $365,000 | Fidelity National Title | |
| Deed | $333,000 | -- | |
| Interfamily Deed Transfer | -- | None Available | |
| Warranty Deed | $256,000 | Attorney | |
| Warranty Deed | $242,000 | Titlequest Of Hampton Roads | |
| Warranty Deed | $255,580 | -- |
Similar Homes in the area
Source: Real Estate Information Network (REIN)
MLS Number: 10564301
APN: 0164015000420
- 4182 Taughtline Loop
- 4262 Schooner Trail
- 4229 White Cap Crescent
- 4072 Sloop Trail
- 3932 Sextant St
- 3845 Schooner Trail
- 4122 Riverside Dr
- 4239 Riverside Dr
- 4205 Meander Way
- 3861 Ahoy Dr
- 3912 River Breeze Cir
- 3944 Starboard Rd
- 3912 Starboard Rd
- 4016 Maple Dr
- 4252 Raleigh Rd
- 4006 River Breeze Cir
- 3955 Rex Cir
- 4120 River Breeze Cir
- 1617 Dock Landing Rd
- 4114 River Breeze Cir
