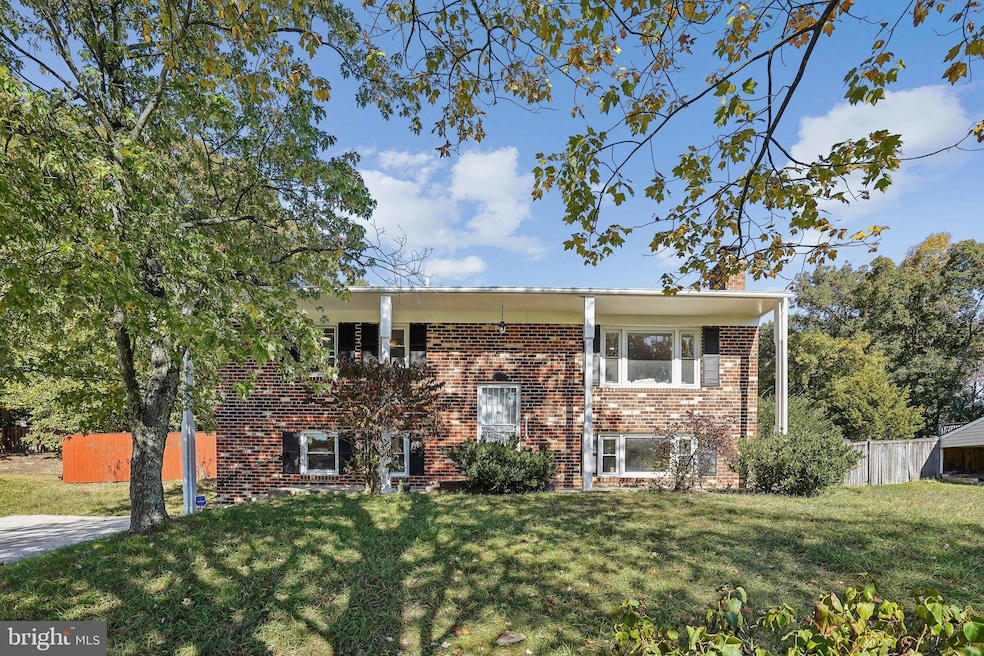
4104 Marbourne Dr Fort Washington, MD 20744
Highlights
- Wood Flooring
- Breakfast Area or Nook
- Family Room
- No HOA
- 90% Forced Air Heating and Cooling System
- Wood Burning Fireplace
About This Home
As of December 2024WOW! This is a stunner! Home has been updated top to bottom and everything in between. New roof, new HVAC, upgraded electrical, new windows and doors, brand new kitchen and bathrooms complete with high end quartz countertops. Main floor has newly refinished hardwood floors. Got kids and pets? New high durability, scratch resistant, and waterproof luxury vinyl plank flooring has been installed throughout lower level. This home will last for generations to come. Act soon before this gem is gone!
Home Details
Home Type
- Single Family
Est. Annual Taxes
- $5,402
Year Built
- Built in 1975
Lot Details
- 9,500 Sq Ft Lot
- Property is zoned RSF95
Home Design
- Split Foyer
- Brick Exterior Construction
- Slab Foundation
- Asphalt Roof
Interior Spaces
- Property has 2 Levels
- Wood Burning Fireplace
- Fireplace With Glass Doors
- Screen For Fireplace
- Brick Fireplace
- Family Room
- Alarm System
Kitchen
- Breakfast Area or Nook
- Eat-In Kitchen
- Electric Oven or Range
- Stove
- Range Hood
- Microwave
- Dishwasher
- Disposal
Flooring
- Wood
- Wall to Wall Carpet
Bedrooms and Bathrooms
Laundry
- Electric Dryer
- Washer
Partially Finished Basement
- Side Basement Entry
- Laundry in Basement
Parking
- 3 Parking Spaces
- 3 Driveway Spaces
Schools
- Avalon Elementary School
- Isaac J. Gourdine Middle School
- Crossland High School
Utilities
- 90% Forced Air Heating and Cooling System
- Heating System Uses Oil
- 220 Volts
- Electric Water Heater
- Cable TV Available
Community Details
- No Home Owners Association
- Kilbourne Estates Subdivision
Listing and Financial Details
- Tax Lot 8
- Assessor Parcel Number 17090854281
Map
Home Values in the Area
Average Home Value in this Area
Property History
| Date | Event | Price | Change | Sq Ft Price |
|---|---|---|---|---|
| 12/02/2024 12/02/24 | Sold | $500,000 | +2.2% | $250 / Sq Ft |
| 10/26/2024 10/26/24 | For Sale | $489,000 | +57.7% | $244 / Sq Ft |
| 07/02/2024 07/02/24 | Sold | $310,000 | -26.0% | $135 / Sq Ft |
| 05/25/2024 05/25/24 | For Sale | $419,000 | -- | $182 / Sq Ft |
Tax History
| Year | Tax Paid | Tax Assessment Tax Assessment Total Assessment is a certain percentage of the fair market value that is determined by local assessors to be the total taxable value of land and additions on the property. | Land | Improvement |
|---|---|---|---|---|
| 2024 | $4,458 | $363,600 | $0 | $0 |
| 2023 | $3,736 | $336,000 | $0 | $0 |
| 2022 | $4,016 | $308,400 | $101,100 | $207,300 |
| 2021 | $3,885 | $302,233 | $0 | $0 |
| 2020 | $3,835 | $296,067 | $0 | $0 |
| 2019 | $3,766 | $289,900 | $100,500 | $189,400 |
| 2018 | $3,667 | $281,267 | $0 | $0 |
| 2017 | $3,588 | $272,633 | $0 | $0 |
| 2016 | -- | $264,000 | $0 | $0 |
| 2015 | $2,974 | $248,233 | $0 | $0 |
| 2014 | $2,974 | $232,467 | $0 | $0 |
Mortgage History
| Date | Status | Loan Amount | Loan Type |
|---|---|---|---|
| Open | $490,943 | FHA | |
| Closed | $490,943 | FHA | |
| Previous Owner | $331,500 | New Conventional | |
| Previous Owner | $164,965 | Stand Alone Second | |
| Previous Owner | $25,000 | Credit Line Revolving | |
| Previous Owner | $186,000 | New Conventional | |
| Previous Owner | $131,580 | No Value Available |
Deed History
| Date | Type | Sale Price | Title Company |
|---|---|---|---|
| Deed | $500,000 | Old Republic National Title In | |
| Deed | $500,000 | Old Republic National Title In | |
| Deed | $310,000 | Millennium Title | |
| Deed | $180,000 | -- | |
| Deed | $129,000 | -- | |
| Deed | $97,500 | -- |
Similar Homes in Fort Washington, MD
Source: Bright MLS
MLS Number: MDPG2125842
APN: 09-0854281
- 4311 Cimarron Ln
- 7312 Allentown Rd
- 4639 Pendall Dr
- 7905 Veltri Dr
- 3742 Lumar Dr
- 7103 Emma Ct
- 8307 Arden Ln
- 7718 Klovstad Dr
- 8105 Allentown Rd
- 8600 Sapienza Dr
- 7008 Ltc William Hewlett Ct
- 8502 Waco Dr
- 0 Cherryfield Rd
- 4010 Oaklawn Rd
- 7107 Loch Raven Rd
- 6707 Middlefield Rd
- 4104 Limekiln Dr
- 8607 Vistula Dr
- 6805 Janet Ln
- 10125 Allentown Rd





