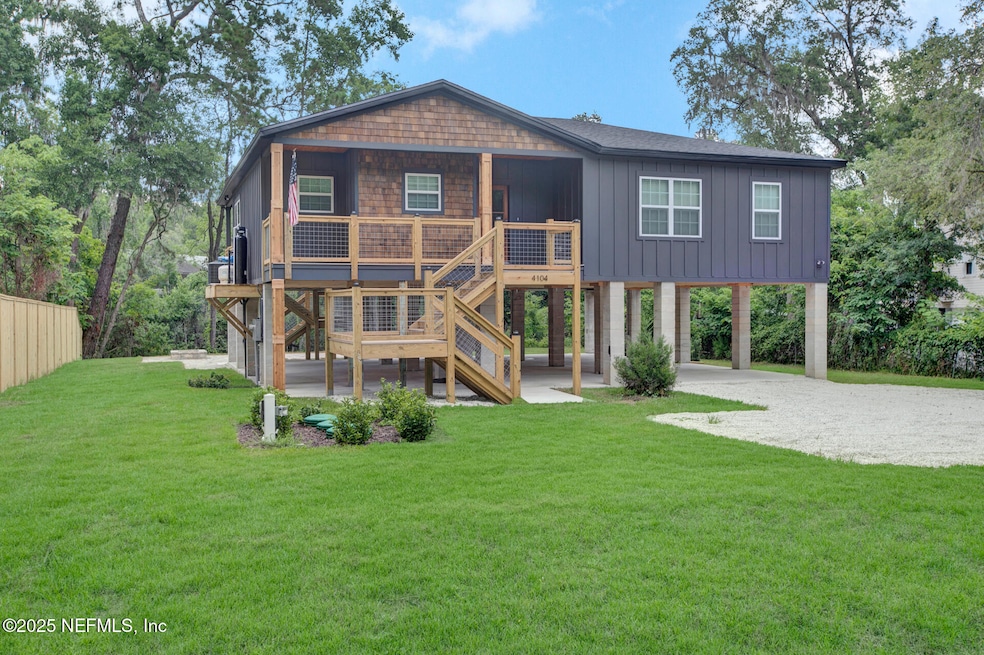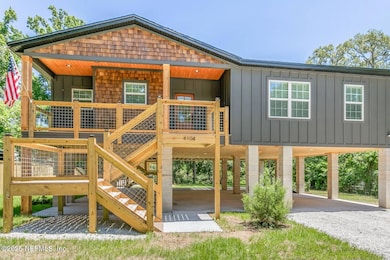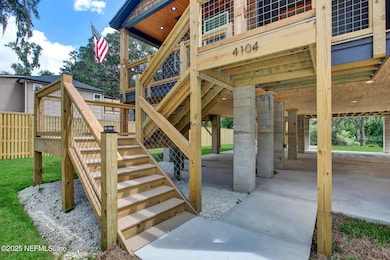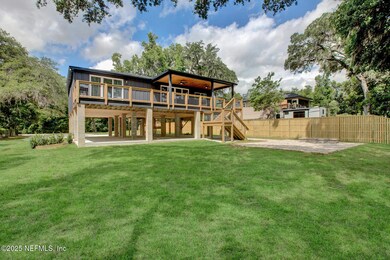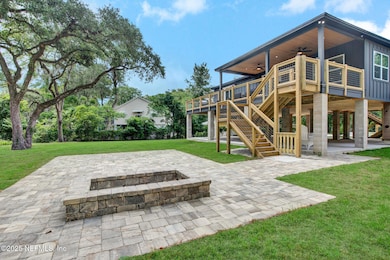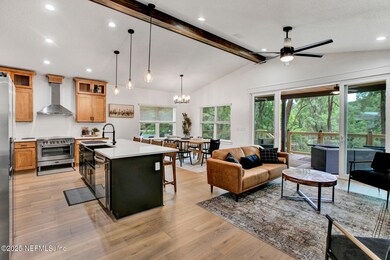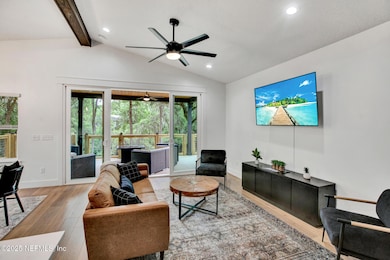
4104 Scenic Dr Middleburg, FL 32068
Estimated payment $3,412/month
Highlights
- 101 Feet of Waterfront
- Home fronts a creek
- River View
- Middleburg Elementary School Rated A-
- Access To Creek
- Open Floorplan
About This Home
Absolutely stunning Wiggins Construction piers home on Black Creek!! The curb appeal is just a prelude to the beauty you will find as you walk in. If you want to feel like you are on vacation daily, just check this property out. Stunning finishes and open floor plan plus amazing views of Black Creek will wow you. Fully outfitted kitchen with lots of storage and plenty of countertop space for food preparation is ready for family and friends to gather and enjoy our easy Florida lifestyle. Large bedrooms and spa like bathrooms with amazing details found in much more expensive homes. There are lots of outdoor spaces, including front and back covered porches and inviting sitting areas with fire pit. Real navigable waterfront all the way to the St. Johns river and ultimately, the ocean. Property is available for short stays so showings will have to be coordinated with itrip.
Home Details
Home Type
- Single Family
Est. Annual Taxes
- $1,093
Year Built
- Built in 2024
Lot Details
- 0.53 Acre Lot
- Home fronts a creek
- 101 Feet of Waterfront
- Home fronts navigable water
- Back Yard Fenced
Parking
- 1 Carport Space
Property Views
- River
- Creek or Stream
Home Design
- Stilt Home
- Wood Frame Construction
- Shingle Roof
- Wood Siding
- Siding
Interior Spaces
- 1,532 Sq Ft Home
- 1-Story Property
- Open Floorplan
- Vaulted Ceiling
- Ceiling Fan
- Fire and Smoke Detector
Kitchen
- Breakfast Bar
- Electric Oven
- Electric Cooktop
- Microwave
- Ice Maker
- Dishwasher
- Kitchen Island
Flooring
- Carpet
- Laminate
Bedrooms and Bathrooms
- 3 Bedrooms
- 2 Full Bathrooms
- Shower Only
Laundry
- Laundry in unit
- Dryer
- Front Loading Washer
Outdoor Features
- Access To Creek
- Deck
- Fire Pit
- Front Porch
Utilities
- Central Heating and Cooling System
- Heat Pump System
- Well
- Electric Water Heater
- Septic Tank
Community Details
- No Home Owners Association
- Gnann & Canova Subdivision
Listing and Financial Details
- Assessor Parcel Number 11052400612800000
Map
Home Values in the Area
Average Home Value in this Area
Tax History
| Year | Tax Paid | Tax Assessment Tax Assessment Total Assessment is a certain percentage of the fair market value that is determined by local assessors to be the total taxable value of land and additions on the property. | Land | Improvement |
|---|---|---|---|---|
| 2024 | $887 | $90,513 | $90,513 | -- |
| 2023 | $887 | $63,359 | $63,359 | $0 |
| 2022 | $845 | $63,359 | $63,359 | $0 |
| 2021 | $706 | $45,257 | $45,257 | $0 |
| 2020 | $689 | $45,257 | $45,257 | $0 |
| 2019 | $696 | $45,257 | $45,256 | $1 |
| 2018 | $1,560 | $92,771 | $0 | $0 |
| 2017 | $1,569 | $94,587 | $0 | $0 |
| 2016 | $1,443 | $81,303 | $0 | $0 |
| 2015 | $1,472 | $79,912 | $0 | $0 |
| 2014 | $1,477 | $79,786 | $0 | $0 |
Property History
| Date | Event | Price | Change | Sq Ft Price |
|---|---|---|---|---|
| 04/21/2025 04/21/25 | For Sale | $595,000 | -- | $388 / Sq Ft |
Deed History
| Date | Type | Sale Price | Title Company |
|---|---|---|---|
| Warranty Deed | $20,000 | Realty Title Inc | |
| Warranty Deed | -- | Realty Title Inc | |
| Warranty Deed | $210,000 | K T Title Services Inc | |
| Warranty Deed | $160,000 | -- | |
| Warranty Deed | $10,000 | -- | |
| Warranty Deed | -- | -- |
Mortgage History
| Date | Status | Loan Amount | Loan Type |
|---|---|---|---|
| Open | $408,000 | Balloon | |
| Closed | $15,000 | New Conventional | |
| Previous Owner | $189,000 | Fannie Mae Freddie Mac | |
| Previous Owner | $72,000 | Purchase Money Mortgage |
Similar Homes in Middleburg, FL
Source: realMLS (Northeast Florida Multiple Listing Service)
MLS Number: 2082918
APN: 11-05-24-006128-000-00
- 4110 Scenic Dr
- 0 Scenic Dr Unit 2026327
- 4068 Scenic Dr
- 4057 Lazy Acres Rd
- LOT 8 Creek Hollow Ln
- 4162 Scenic Dr
- 2061 Laurel Dr
- 4235 Lazy Acres Rd
- 0 Lazy Acres Rd
- 4071 Lazy Acres Rd
- 4231 Lazy Acres Rd
- 3984 Lazy Acres Rd
- 4203 Lazy Acres Rd
- 3980 Scenic Dr
- 0 Sunrise Farms Rd Unit 2038719
- 2316 Bur Oak Place
- 0 Blanding Blvd Unit 2020448
- 2320 Bur Oak Place
- 4289 Johns Cemetery Rd
- 0 Banks Rd Unit 2066014
